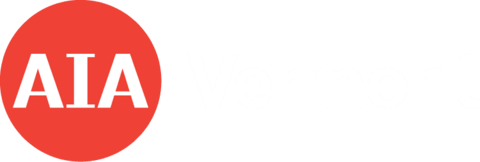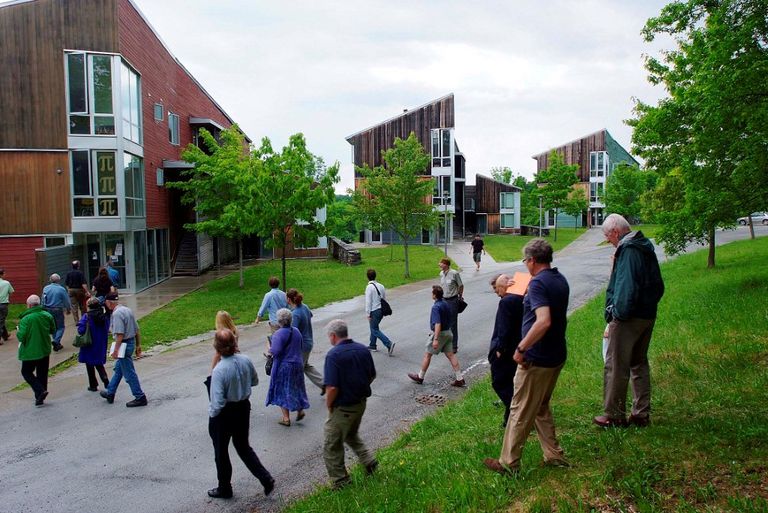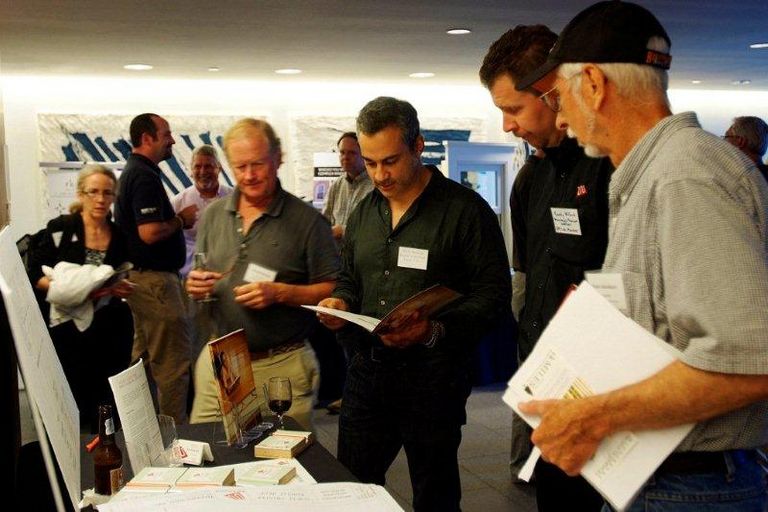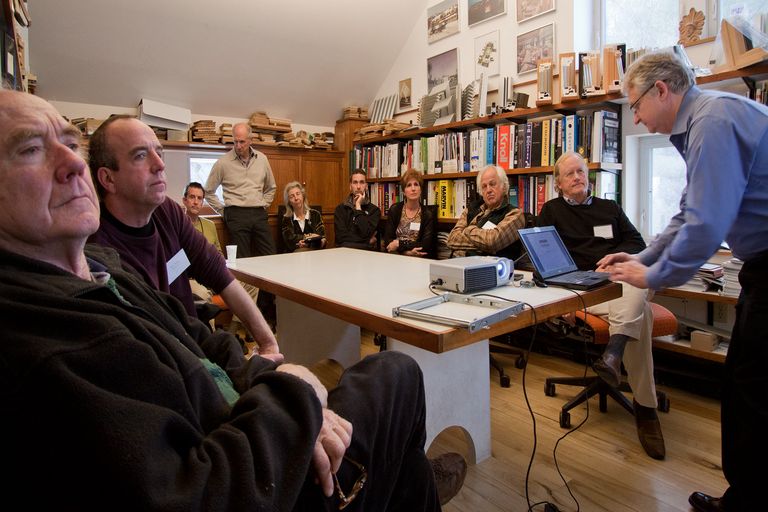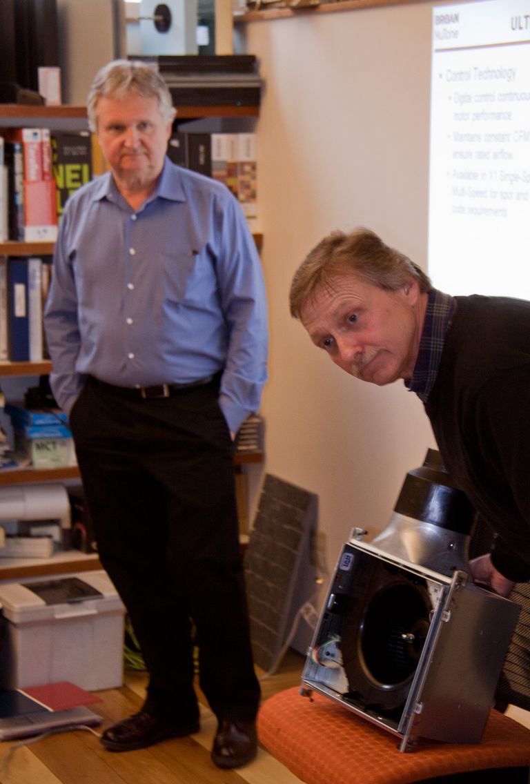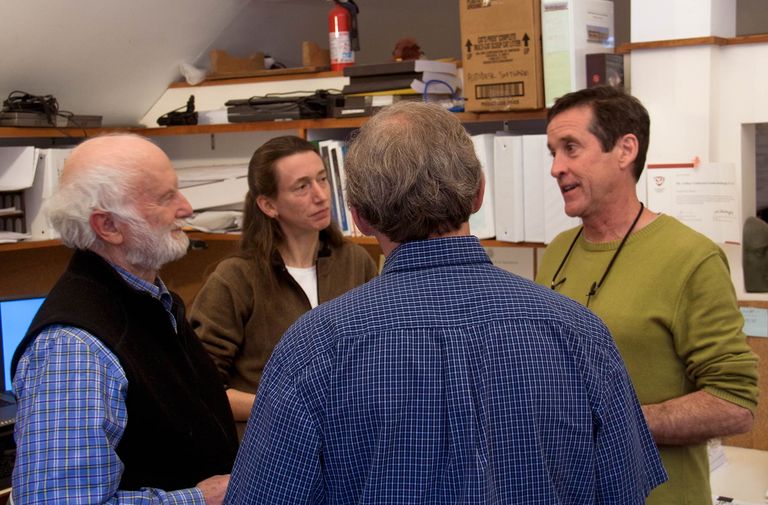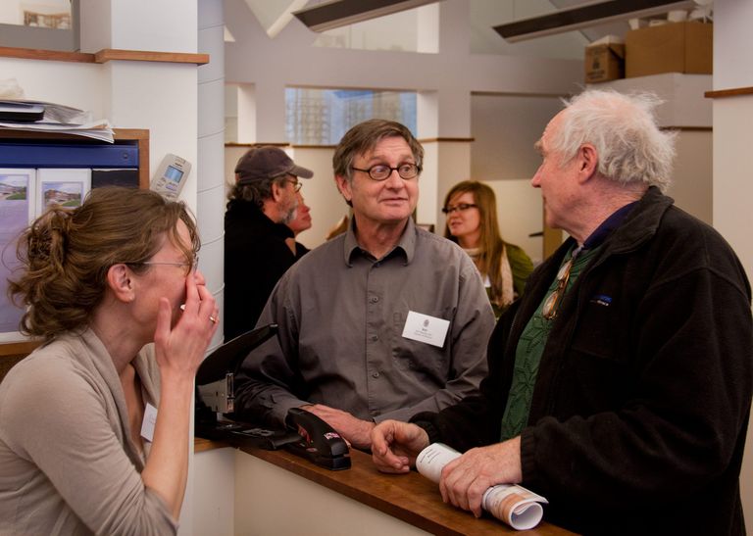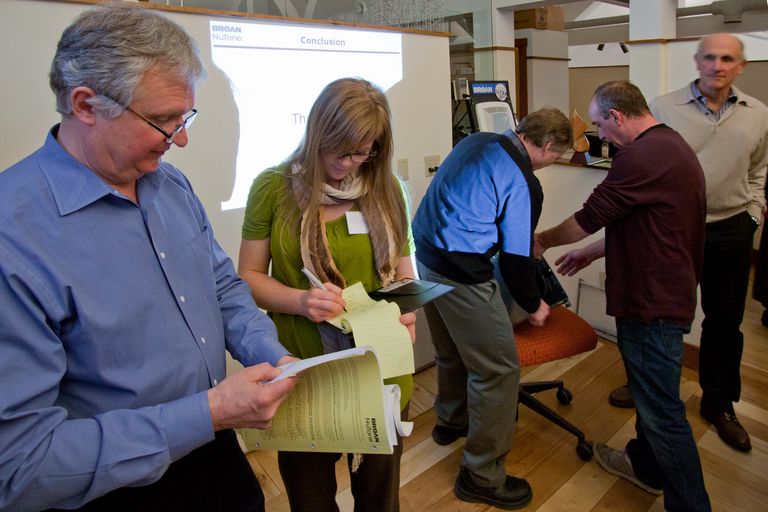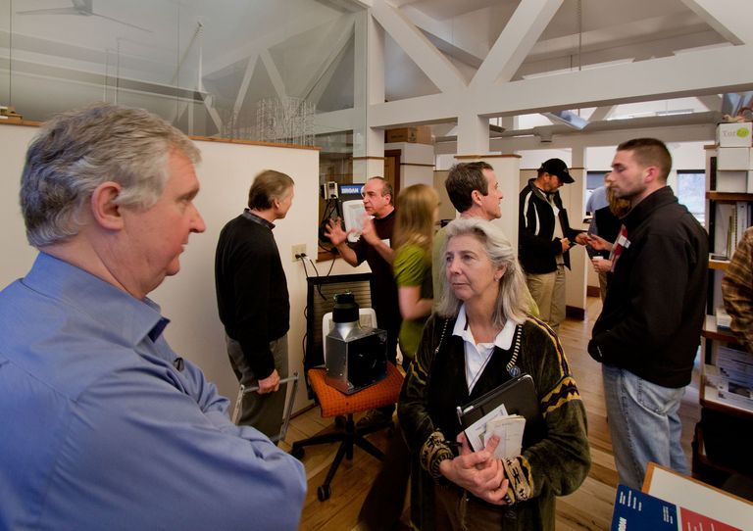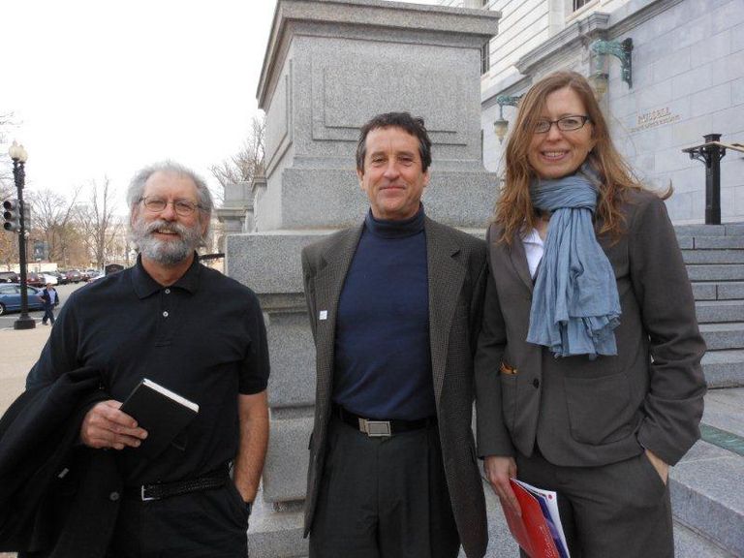6.12 AIAVT News
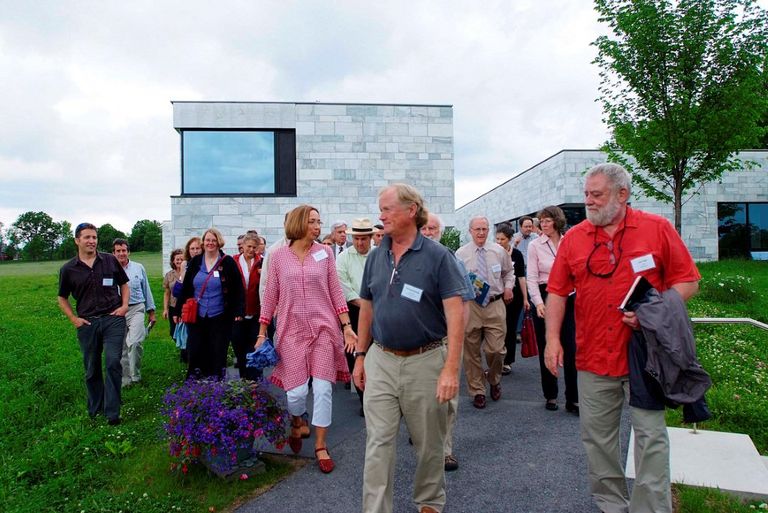
Architectural Gem Site of VT/NH Meeting
In our own little corner of Vermont, on top of a hilly knoll outside of Bennington, sits an architectural gem: Bennington College. More...
Life Safety Codes Key Topic of AIAVT Public Policy Gathering
On March 20, more than 20 members of AIAVT met to discuss a range of public policy issues. Held at Vermont Technical College. More...
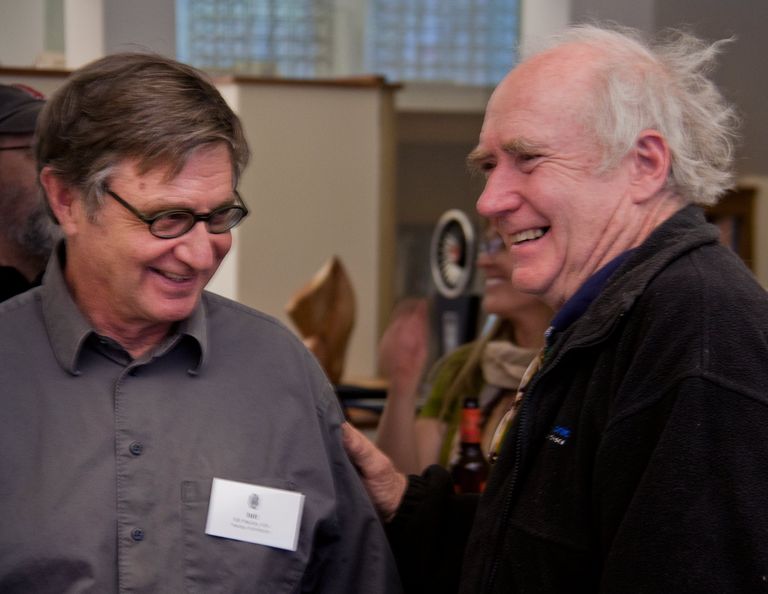
Social Includes Talk on Newest Fan Technologies
AIAVT and Maclay Architects teamed up to host a studio social and educational opportunity on Thursday, April 12 More...
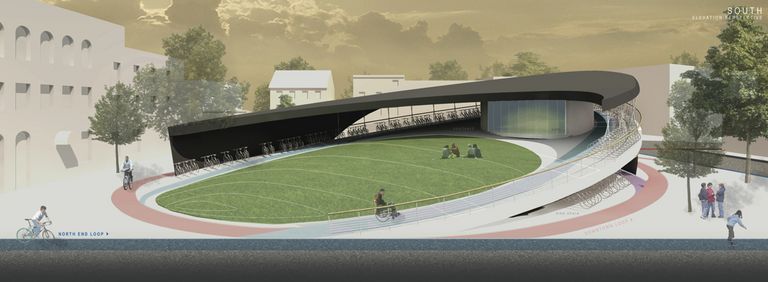
Vermonter Wins YAF New England Design Competition
Winning was very satisfying," said Brattleboro-bred Adam Lemire More...
Survey Results Tallied Regarding Annual Design Awards
Dear Members:
We heard from a few of you that there were no images or links in the previous June newsletter email announcement. Ironically, this was related to our desire to provide improvements—the recent web site upgrades. We believe we have fixed the problem; please enjoy! If anyone receiving this message has no photos or links below, please write info@ aiavt.org.
Best Regards,
The Newsletter Team
Architectural Gem Bennington College Site of VT/NH Meeting
By Kevin Racek, AIA Images: Top Kat Photography
In our own little corner of Vermont, on top of a hilly knoll outside of Bennington, sits an architectural gem: Bennington College. Architectural Digest named it one of the "ten college campuses with the best architecture"—and for good reason.
Fortunately, for architects and their colleagues, myself included, Bennington College opened its doors May 24 to host the annual AIA VT/NH meeting, which this year also included AIA members from Western Massachusetts. Nearly 100 attendees gathered to partake in the program titled “Excellence & Innovation in Campus Building Design.”
The program began with an informative campus tour, led by Bennington Professor of Architecture Douglas Sherefkin, AIA, which started and ended at Bennington’s newest building, the Center for the Advancement of Public Action (CAPA), by Tod Williams and Billie Tsien. A 15,000 sq. ft building that houses classrooms, a conference center, kitchenettes, meditation centers, and suites for visiting lecturers, CAPA is made of reclaimed marble, is geothermically heated, and is well situated in the redesigned landscape amidst the college’s 550 acres.
The Visual and Performing Arts Center (VAPA) and the Dickinson Science Building, both by Robertson Ward, were especially intriguing to many architects on the tour. VAPA is unique because it is made entirely of wood but constructed in the International style; it is also impressive for its adaptability, as it transforms itself based upon the user’s needs. While passing through VAPA, architects were also gently reminded of days gone by: Bennington’s architectural students were in the throes of presenting their final projects of the semester.
Many on the tour commented on the conglomeration of different historical architectural styles; it was perhaps the most interesting aspect of Bennington’s campus. Sherefkin, a Miesian disciple, noted several different Modernist details transformed by the Vermont vernacular, particularly in the Crossett Library by Pietro Belluschi and Carl Koch and in the dormitories by Kyu Sung Woo and by Edward Larrabee Barnes. For me, the contrast between these Modernist gems and the 1930s-built structures on the Bennington Common was a lesson in how historical styles can coexist and have a meaningful dialogue.
After the tour, landscape architect Douglas Reed of Reed Hilderbrand LLC, Watertown, Massachusetts gave a lecture describing his firm’s 14 years of work amidst Bennington’s changing campus design. Echoing the discussion of different architectural styles that had taken place on the tour, Reed specifically described what he calls Bennington’s cultural landscape: the combination of Beaux Arts design, Modernist design, and agricultural themes coexisting on one campus. Reed also touched on the current emphasis on expanding and reintroducing agricultural elements as part of Bennington’s campus design.
Vermonter’s are privileged to have such a fine architectural resource in our small state, which for AIA set the stage for a very successful event. AIAVT extends deep gratitude to the staff and faculty at Bennington that made this meeting possible as well as to gold sponsor Warmboard Radiant Floors, sponsors Loewen Window Center of Vermont and New Hampshire, Marvin Windows and Doors, and rk Miles; and exhibitors Broan-NuTone and Charron Inc.
Life Safety Codes Key Topic of AIAVT Public Policy Gathering
On March 20, more than 20 members of AIAVT met to discuss a range of public policy issues. Held at Vermont Technical College, the meeting was initiated by AIAVT's Public Policy Committee, which has made enhancing communication between our organization and state policy makers a primary goal.
AIAVT Immediate-Past-President and Public Policy Committee Chair Harry Hunt of Stowe facilitated the meeting, which began with a talk focused on recent developments in Vermont’s life safety codes and federal guidelines for building accessibility. The talk was led by Bob Duncan, AIA, of Duncan Wisniewski Architecture in Burlington; last year, on behalf of AIAVT’s Public Policy Committee, Duncan had served on the Division of Fire Safety (DFS) Building Code Study Committee, which had been formed as a requirement of 2011’s Vermont’s House Bill 287, Act 52, Section 46(d).
“The purpose of the DFS code committee was to provide findings and recommendations to the state's general assembly—for clarifying and simplifying building codes,” said Duncan. “We were also charged with evaluating current use of multiple building and life safety codes and assessing the costs and benefits of each.”
The DFS committee, which met six times over a five-month period to review the codes that have been adopted in Vermont, was chaired by DFS Deputy Director, Bob Patterson. Frequent participators included Jonathan Wood, Director of Fire Safety, Vermont Department of Public Safety (VDPS); Mike Desrochers, Deputy Director of Fire Safety, VDPS; municipal fire and building inspectors from around the state; and representatives from the Structural Engineers Association of Vermont, Associated General Contractors of Vermont, Housing Vermont, and individuals from other state and municipal entities.
“Through my involvement in the work of this committee, I learned that the leaders of the Division of Fire Safety welcome the participation of architects and engineers in the updating and development of codes in the state, and are committed to improving the outreach of the department to us, particularly in the area of education when code updates are adopted,” Duncan said.
Duncan reported that the committee had made these recommendations:
- Provide additional fire and building code training for architects, engineers and contractors;
- Improve interaction between designers and DFS staff through joint training;
- Improve understanding of the application of state fire codes by project types through the inclusion of a matrix chart;
- Update state codes on three-year cycles, consistent with national code organizations—to keep pace with technology, products and design;
- When a conflict arises between codes, instruct designers to follow the life safety code and not the most stringent code—and specify this within the state fire code.
Tom Bursey of Freeman French Freeman Architects said that based on what Duncan had presented, the collaborative aspect of the DFS committee had led to productive outcomes. “However,” he said, “for many of us in the room it pointed to the need for a permanent committee of this nature.”
Duncan summed up by reviewing some of the most recent federally mandated changes to the Vermont Access Code. For a copy of the latest standards (i.e., 2010 ADA Standards), visit www.ADA.gov.
After Duncan’s talk, Public Policy Committee member Sandy Vitzhum, AIA, of Montpelier, reviewed several bills with relevance to architects that were being discussed during Vermont’s 2012 legislative session. These bills, including their status at the time of the meeting, are as follows:
- S. 146, Independent Contractor Certification, has passed the Senate and is in the House Committee on Ways & Means. It has been folded into S.137 (the unemployment bill). The bill defines a subcontractor to clarify who must pay benefits.
- S. 131, Contractor Registration, is now in the Senate Committee on Government Operations for review. This bill would direct a study on the subject.
- S. 143, Building Energy Disclosure (Source: Home Builders and Remodelers Association lobbyist Amanda Ibey), the Senate Finance Committee continued to take testimony on this bill; however, a number of senators had expressed concern that the online scoring tool is too subjective and questioned its accuracy. Experts testified the accuracy of the tool is approximately 30 percent. The Finance Committee is recommending that the bill that the Senate Natural Resources Committee passed be amended by striking out the building disclosure and gross fuel receipts tax sections. The only part of the bill that would remain regards the creation of a thermal efficiency task force.
- S. 145, Home Inspector Licensing and Regulation, has been incorporated into a bill on professional regulation. It is in Senate Committee on Government Operations.
- H. 643, Commercial Building Energy Standard, was in the House Natural Resources Committee.
- Accessory Apartment Dwelling Unit has been passed by the Senate; the bill provides an alternative size limit for accessory dwelling units within or attached to smaller homes. The law originally stated that a dwelling unit does not exceed whichever is the larger: 750 sq. ft. or 30 percent of the total habitable floor area of a single-family home. The bill changes 750 sq. ft. to 600 sq. ft.
- S. 0099 Mobile Home Parks Building Codes includes a provision regarding building codes; it would direct the Commissioner of Public Safety to develop and maintain, on the DPS website, a chart or grid that would depict categories of construction (including new construction, major rehabilitation, change of use, and additions) and their respective building codes (IBC and NFPA 101). Building industry professionals have expressed confusion over which code to use when the two are in conflict; this provision is intended to enhance clarity. The bill also directs the Commissioner to:
- Offer construction and design professionals the opportunity to participate in division of fire safety staff training;
- Update the building codes on three-year cycles, consistent with codes developed by code-writing authorities; and
- Create a publicly accessible link where interested parties can read the decisions that are decided on appeal to the Commissioner.
After the presentations, attendees broke into small groups to share ideas. These sessions led to agreement that:
- Ideally, the director of the Vermont’s code enforcement body would be an individual whose training is specific to building codes.
- Architects would benefit from increased knowledge about codes. Joint education for code officials and architects would help improve collaboration. More frequent training sessions offered by the state would be appreciated.
- A general provision, to let new technology and products be explored before they are adopted into code, should be initiated.
- All registered architects might receive an annual postcard with a schedule of code revisions and updates along with an email notification at the time of implementation.
- An improved process for appeals to life safety code determinations by Agencies Having Jurisdiction would be appreciated by architects.
- Permit applications would be easier to use than they are at present if they were based on the 16 divisions.
- Large projects should have an opportunity for a "sketch review" meeting between officials and the design team.
- Code interpretation should be uniform across the state.
- AIAVT might recognize exceptional plan reviewers each year with a prize or other mechanism.
- AIAVT might consider working with a lobbyist to gain influence at the lawmaking level.
At the conclusion of the meeting, Hunt encouraged attendees to visit the state legislature website at http://www.leg.state.vt.us/, where there are links to bills and contact details for representatives and senators. URLs for Vermont code information were also provided: http://firesafety.vermont.gov/Standards; http://publicservice.vermont.gov/energy/ee_commstandards.html (commercial energy); and http://publicservice.vermont.gov/energy/ee_resbuildingstandards.html (residential energy).
AIAVT deeply appreciates VTC's provision of a venue for the meeting; special thanks go out to VTC’s Mary Jeanne Taylor for coordination.
Social Includes Talk on Newest Fan Technologies
By Jamie Carpenter, Assoc. AIA & Carol Miklos Images: Gary Hall Photography
AIAVT and Maclay Architects teamed up to host a studio social and educational opportunity on Thursday, April 12 at Maclay headquarters in Waitsfield. Nearly 30 members from several counties gathered at 4:30 for the one-hour presentation, which was given by Broan-NuTone LLC, of Hartford, Wisconsin.
Broan-NuTone employs over 3,200 people, producing a wide range of residential products including range hoods, ventilation fans, central vacuums, built-in electric heaters, whole-house fans, and attic ventilators. The company’s New England Regional Manager George Lawrence led the presentation, which focused on the company’s ULTRA™ Series fans, particularly the XB110L single speed/light ventilation fan. Also participating from Broan was Steve Langelier, the company’s sales representative for Vermont and New Hampshire.
According to Lawrence, the ULTRA™ Series offers intermittent and continuous ventilation while helping to reduce airborne pollutants, thus providing better air quality. “These fans also meet all the latest whole-house mechanical ventilation codes,” Lawrence said.
A key benefit of the ULTRA™ Series line is the installation ease and time-saving it offers with respect to retrofits. The audience showed enthusiasm for what Lawrence referred to as “the unique telescoping-mounting frame that fits through a retrofit drywall opening” without the need for attic access to the product’s snap-in blower and housing.
The lighting and sound technologies of the fan are also key features. “With 80cfm using 5.8 watts, the Ultra Lucent™ is almost 10 times more efficient than Energy Star requirements,” said Lawrence. The aerodynamic duct outlet design contributes to the quietness of the fan, he added.
Attendee Ellen Strauss, AIA, of Waitsfield-based Sanford Strauss Architects said, “For green building, energy efficient building, or just decent building, bath exhaust fans are everywhere and have been notoriously poor and poorly installed. It was great to see a new product that was well conceived, efficient, and easy to install, but was affordable if not downright a good price. The Ultra Series by Broan might not work in a Passivhaus, but it’s a great addition to the choices available for everyone else's house, plus it looked like it really exhausts bathroom air.”
After the educational unit, attendees enjoyed socializing, eating and imbibing. Overall, a good time was had by all. Special thanks to Maclay Architects and Broan-Nutone for making this gathering possible.
For more information about Broan-Nutone products, contact George Lawrence at george.lawrence@broan-nutone.com or Steve Langelier at stevelangelier@comcast.net.
Vermonter Wins YAF New England Design Competition
By Carol Miklos
Winning was very satisfying," said Brattleboro-bred Adam Lemire after learning that his project to create a bicycling center for Portsmouth, New Hampshire had received the top honors in a Young Architects Forum Competition recently organized by AIA New Hampshire. "It signified that others valued and appreciated my approach to architecture, which incorporates infrastructural and landscape solutions in public spaces.”
A total of 10 individuals entered the competition, which was open to New England-based architectural interns as well as architects within five years of registration. Entrants were challenged to create a "symbolic center for bicycling in Portsmouth combining storage, service elements, and public amenities" while reconsidering the public realm. Lemire, a senior designer at the Wilmington, Vermont-based firm LineSync Architecture, said he focused on the regional and local contexts and considered the building he designed a byproduct of a larger infrastructural proposal. “I was inspired by the curving one-way streets of Portsmouth to create a network of looped color-coded bike lanes,” he added.

The jury said Lemire's submission, which was titled the “LOOP," “creates a subtle, formally graceful and powerful urban solution containing the most interesting public space out of all the entries. The flow and experience of the design is enjoyable and is reminiscent of someone riding on a bicycle. The handling of program creates a poetic experience from clear and simple goals that speaks to the movement of bicycles and the integration of bicycle routes along the seacoast of New Hampshire. The thoughtful consideration of site and context and integration of cycling, pedestrian, and public activity is successful by not trying to fill the proposed site with an overbearing building."
Lemire, who earned his BArch in 2008 from the Tyler School of Art at Temple University in Philadelphia, has completed his NCARB hours and is currently studying for the Architecture Registration Exams. He has been extremely helpful to AIAVT in displaying the design awards in the Brattleboro area.
Survey Results Tallied Regarding Annual Design Awards
Earlier this year, AIAVT Vice President and Program Chair Tom Bachman of Gossens Bachman Architects in Montpelier spearheaded the effort to survey the membership on their preferences regarding the AIAVT Annual Meeting and Design Awards. Sixty members from across the state responded to the survey, with good representation from architect, emeritus, and associate members.
The key findings of the survey were as follows:
- Three-quarters of respondents had attended the event in the past; those that had not most commonly cited conflicting commitments as the reason for not attending.
- With respect to the primary reason members attend the awards, over half attend mostly to meet and socialize with colleagues; about one-quarter attend mostly to see the entered projects, and another quarter of respondents attend primarily because their firm has won an award.
- Regarding geographic preferences for holding the event, Burlington and Montpelier were preferred, with White River as the third preferred location. Venue suggestions included UVM, Champlain College, Senate Chamber, National Life Building, Main Street Museum, and the Tip Top Café.
- As to day of the week, over half preferred the event continued to be held on a Thursday.
- Regarding the dining aspects of the event, the most respondents preferred a sit-down, self-serve buffet and were willing to pay $35-44 per person. Most respondents also preferred to purchase alcohol rather than have it included in the event ticket price.
The Programs Committee will be taking these research results into account in planning future Annual Meeting and Design Awards Programs. Thanks to all those who took the time to participate in the survey.
Architects
Lee Hunter of Stowe first became a registered architect in 1991 in Nova Scotia; he has been registered here in Vermont since 1995 and now holds dual citizenship and practices in both the U.S. and Canada.
Through his education and professional experience, Rudy Polwin has been dedicated to striking a balance between theoretical and practical knowledge. In this pursuit, he has been involved in many student-led design-build projects and has worked professionally in both office and construction environments. Currently a project architect at Sellers & Co. Architects in Waitsfield, Polwin believes firmly in the architect’s involvement in the entire building process.
Associates
Thornton Hayslett earned his MArch degree from Norwich University in 2010, after 25 years as a craftsman and contractor. His building and design career has included historic preservation projects, additions and renovations to contemporary and historic buildings, and new construction. Thornton lives in Tunbridge with his wife Jenn, their children Ben and Ella, and a small flock of chickens.
Dear Readers:
We hope you've been enjoying our redesigned newsletter. The new format now allows you to enlarge the images; simply click on them. To reduce them back to their original size (i.e., to keep reading!), click on the "x" in the lower right corner.
Also, if you prefer to print out the newsletter to read it, from Explorer, try going to the "gear" icon at the top right, scrolling to print, and then choosing "landscape." This might enable you to better print both columns of the newsletter at once.
I hope you're having a great summer.
Best,
Carol Miklos, Executive Director
from the PRESIDENT
My first months as president of AIAVT have been busy and productive. Although much of our work at AIAVT is in preparation for hosting the AIA New England (AIANE) Conference & Design Awards this fall, there have been other milestones I’d like to note.
Theme. The theme for the year and the AIANE conference is Design of Place. In an effort to address architecture’s trend to expand beyond state and national borders, this theme opens a dialogue about how we design specifically for a region and for its inhabitants. How do we, as designers, create a place that is appropriate to the site, culture, climate and program? What is the design process that most effectively achieves these goals? The topic seems important and relevant to discuss. In today’s fast-paced world, it’s critical to have the ability to slow down and reflect on these questions, especially when we have limited time and resources to do research in places that we ourselves do not call “home.”
Building Tour. One of our spring highlights was the AIAVT/AIANH building tour at Bennington College. Doug Reed, the landscape architect and master planner for the campus, delivered a tremendous lecture that explained his design process at Bennington. He reflected upon the institution’s culture, the unique amenities of the site, and the historical growth of the campus. It’s apparent that there are many different building styles as well as architects at Bennington, but each building is specifically sited to celebrate the original estate.
Studio Socials. Two AIAVT studio socials have been held this year; these offer great opportunities to meet other architects and celebrate their work. Our AIAVT architectural community is a great resource for discussing what’s going on in our own practices and the profession as a whole. I personally would like to thank both Maclay Architects and Gardner Kilcoyne Architects for hosting these socials.
AIA Grassroots. The AIAVT leadership team, along with components from across the country, went to Washington, D.C. this past March to discuss advocacy and leadership within the profession and community. If you’re interested in my thoughts on the role of the citizen architect at both the national and local levels, please see the March 28, 2012 blog post AIA Leadership and Legislative Conference Report, posted on the TruexCullins website (www.truexcullins.com)
AIA National Convention. In May, I traveled to the AIA National Convention in Washington, D.C. to represent AIAVT and vote for AIA National officers, bylaw amendments and resolutions. Of particular note was a proposed bylaw change to emeritus member requirements. Although controversial, it was proposed that to be considered emeritus, an architect needs to be both retired from architecture as well as over the age of 70. The bylaw change passed by a large margin.
Annual Retreat. In June, our 17-member board held a retreat at Seyon Ranch in Groton to discuss the future of AIAVT. At these annual retreats, we focus on what is working at AIAVT, what is not working, and what can be improved upon. Typically, the dialogue informs the following year’s theme and events. This year, we were able to come up with a draft strategic plan for next year as well as for the next five years.
Education. I’m proud to say that in the next six months, we plan to expand local learning opportunities for our members. At the close of the year, we’ll have offered over 18 LUs, enough to keep up with the state architectural licensure requirement.
Millwork Facility Tour. We’ve partnered with a local millwork company to offer a tour of their facility in Fairfax. This will be an early fall program, so stay tuned for details as the program is finalized.
AIANE Conference & Design Awards in Burlington. If you’ve checked your email or our website lately, you’ll already be familiar with this tremendous event. The programs are unique to this conference and will be well worth attending—see our website for full details. In addition, the awards submissions are underway. We’ve created a special opportunity for People’s Choice Award entrants; the City of Burlington is allowing us to display these entrants’ submissions downtown near City Hall Park. We’ve got the go-ahead to display images in print format in a kiosk and also hope to be projecting images on the exterior wall of the Firehouse Gallery. This will be a great way to show the public why good architecture and design matter. This exhibit will be up for one month. And last, but not least, we’ve created a blog to give you up-to-date information about the conference.
AIAVT Annual Meeting and Design Awards. Taking the recent member survey into account, we hope this year’s chosen venue at the Vermont State House in Montpelier will be an exciting space to gather with colleagues and celebrate this year’s AIAVT award submissions. The entry forms for the AIAVT awards should be available in September. Whether your firm is a recipient or not, participation is a great marketing tool, since AIAVT continues to display all submissions throughout the state to promote our profession.
So far, it’s been a pleasure serving the AIAVT membership as president and I look forward to the next six months of service. Please don’t hesitate to contact me directly with questions or suggestions as we continue to move forward this year.
Warm Regards,
Diantha Korzun, AIAVT President
Calendar
7/19-21 Workshop—Methods & Materials for Wooden Window Restoration, presented by Historic Windsor, Windsor
8/15-18 Workshop—Historic Plaster Repair Methods, www.preservationworks.org/workshops.shtml, presented by Historic Windsor, Windsor
9/6 Mill Tour— presented by Amoskeag Woodworking, Inc. at their Fairfax facility.
9/1-9/30 AIAVT Design Awards Traveling Show—Hooker Dunham Gallery, Brattleboro
10/19-21 AIANE Conference & Design Awards

AFFILIATE news
NEW MEMBERS
The Garland Company has been a manufacturer of high performance roof materials since 1895. Garland also provides services to support the design professional or building owner ranging from inspections, life cycle analysis, specification writing, roof design, and project oversight with yearly inspections. Contact: Ian Lanpher, Territory Manager, Vermont, ilanpher@ garlandind.com, www.garlandco.com
Blazing Designs uses proprietary elements based on modern building science to work with architects and builders to create fireplaces and fire features that are both functional and aesthetically pleasing. Located in Essex Junction, the company offers fire solutions for gas, wood, coal, and pellets, inside and outside, on projects from design concept to installation, and also provides annual maintenance. Contact: Michael J. Van Buren, PE: mike@ blazing-design.com; www.blazing-design.com
Miles Supply, located in Barre, has been serving the stone industry since 1954. The company sells equipment and supplies related to sandblasting, polishing, monuments, and quarrying. Contact: Brian Kiniry: bkiniry@ milessupply.com, www.milessupply.com
Rk Miles, a third generation family business, was established in Manchester, Vermont in 1940. With additional locations in Middlebury, Vermont and Williamstown and West Hatfield, Massachusetts, the company offers a wide range of products and services including window and doors, paint supplies; kitchen, bath, lumber and building materials; and hardware. Contact: John LaVecchia, Jr., 802-549-5649, lavecchia@ rkmiles.com
ANNOUNCEMENTS
Hawk Hill Cabinetry Custom Woodwork, a division of Naylor and Breen Builders, is specializing in the design, manufacture and installation of custom cabinetry, built-ins and architectural woodwork, including stairs, mantel assemblies, and doors. Hawk Hill blends new construction technology with traditional, hand-crafted techniques. For details, visit www.hawkhillvt.com.
latest ACHIEVEMENTS
Birdseye Design was featured in the new 50 US Architects: Residential + Planning hardcover book published by Design Book and written by AIA award-winning author Damir Sinovcic. The book presents a curated collection of award-winning residential and master planning work from leading American designers whose philosophies are rooted in the modernist doctrine or are distilled from vernacular precedents. For details, visit www.designbookpress.com.
Follow the Norwich University Delta-T-90 Solar Decathlon team’s journey to the premier event in sustainable building practices—The United States Solar Decathlon 2013 competition—on Facebook at https://www.facebook.com/NUSD2013. Norwich University was one of 20 teams selected from an international list of applicants. Among others, Norwich will be competing in Irvine, California with Stanford University, the Czech Technical University, the Vienna University of Technology, the Southern California Institute of Architecture, and the University of Calgary. For more information about the Solar Decathlon, click here http://www.solardecathlon.gov/about.html
AIAVT News is published by AIA Vermont, a Chapter of the American Institute of Architects.
Opinions are the author’s and not necessarily the views of AIA Vermont or any other organization.
AIA Vermont reserves the right to edit articles for available space and determine appropriate content prior to inclusion. Submissions must be received by the 15th of the month prior to publication.
For advertising rate and specifications, see our Media Kit.
Please send articles, notices, letters, and graphic submissions to the editor:
Carol Miklos Executive Director AIA Vermont
88 Blackbird Lane Charlotte, Vermont 05445
802-425-6162
