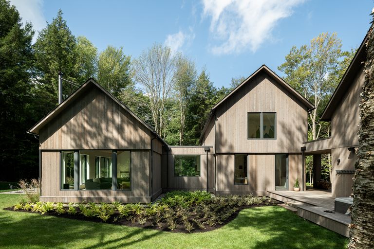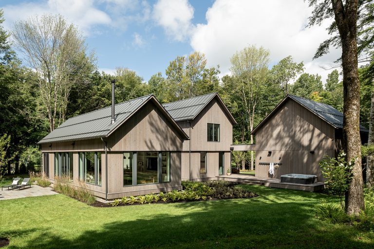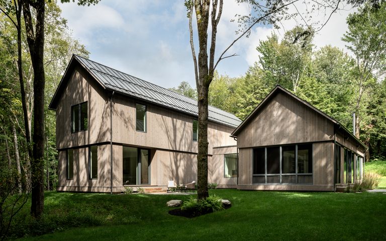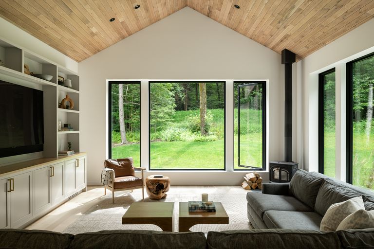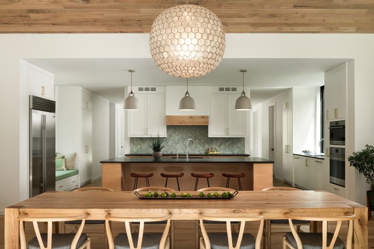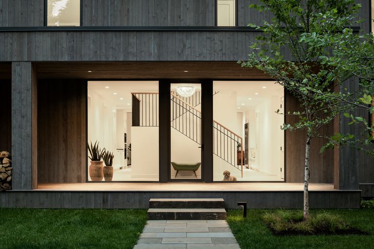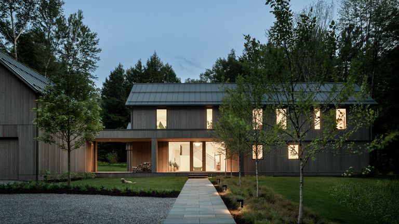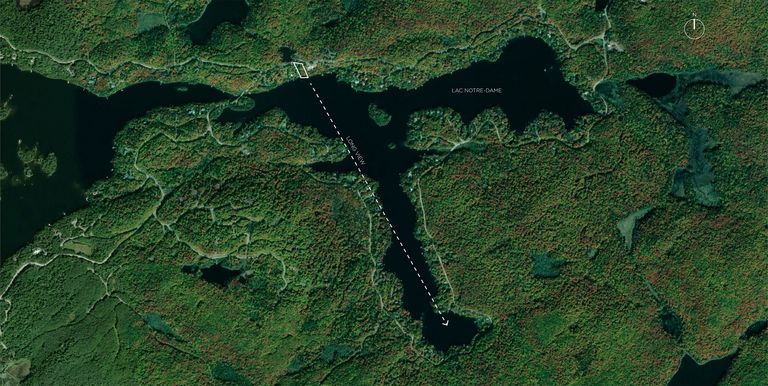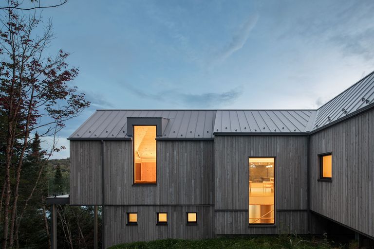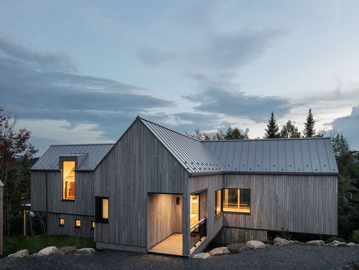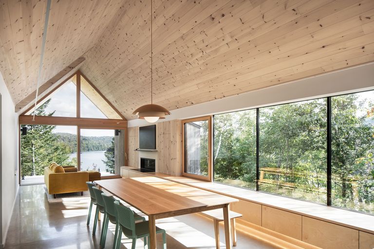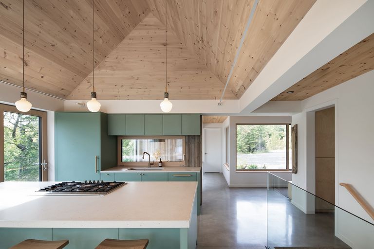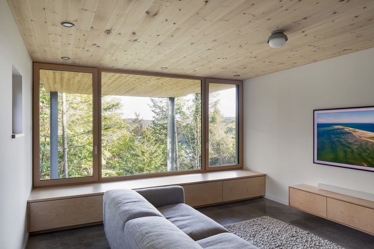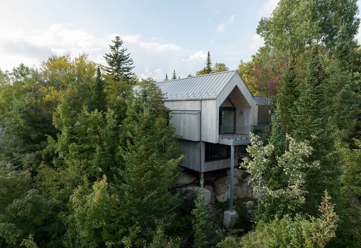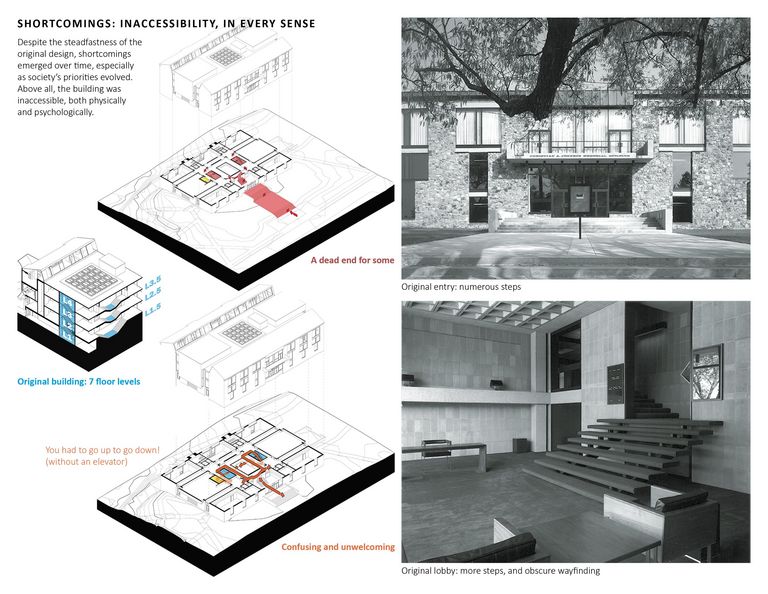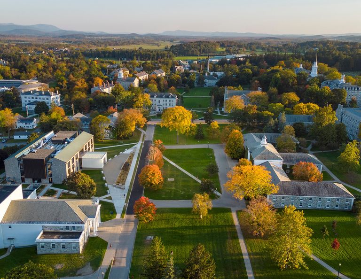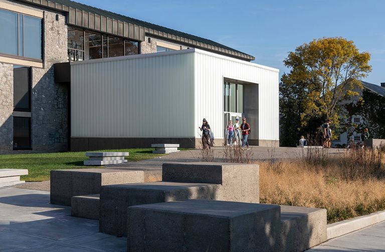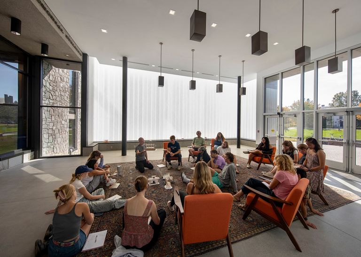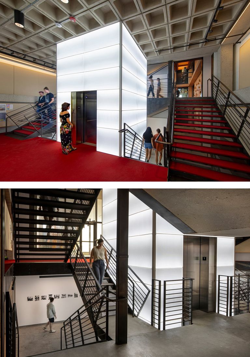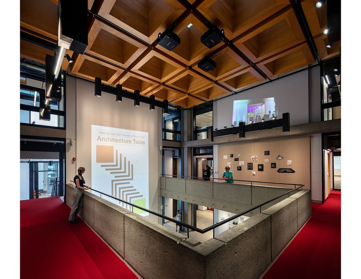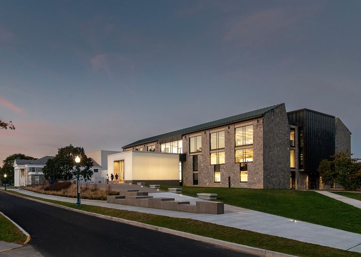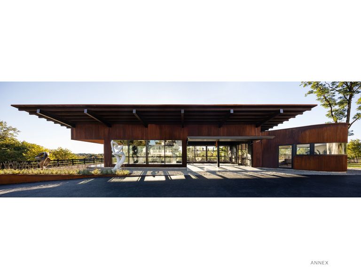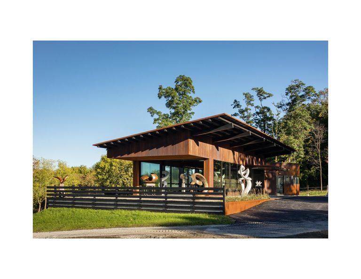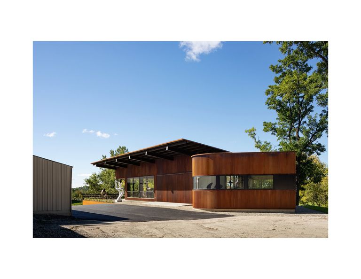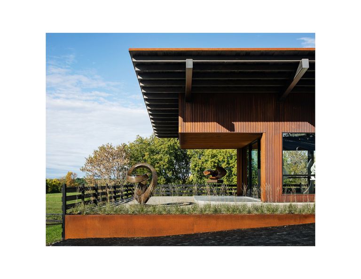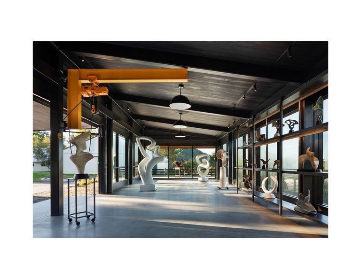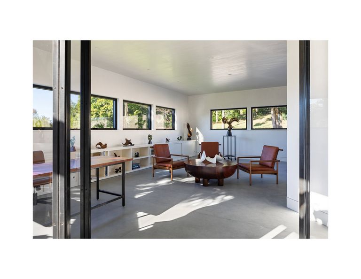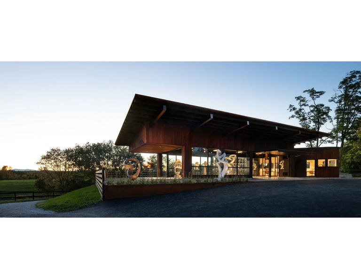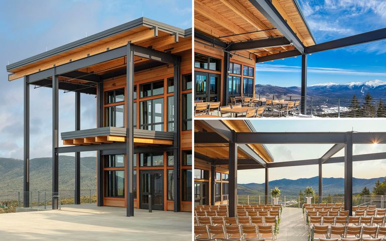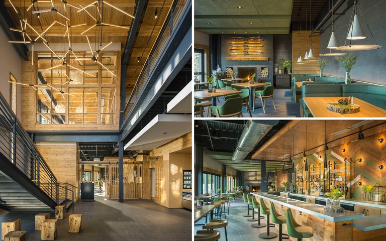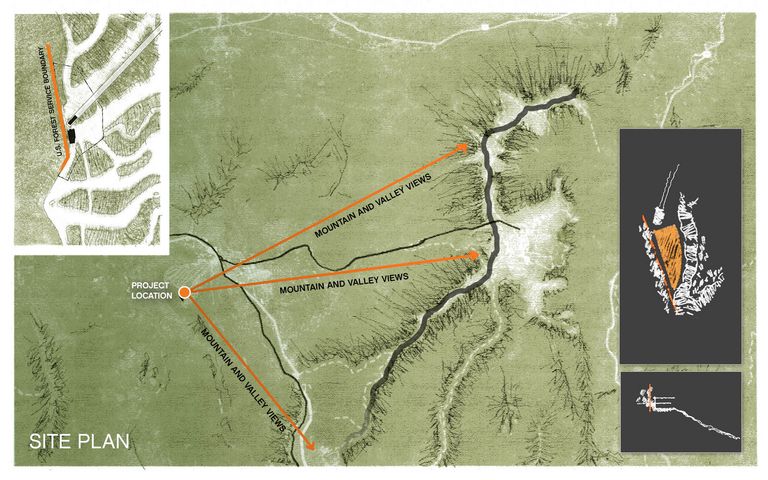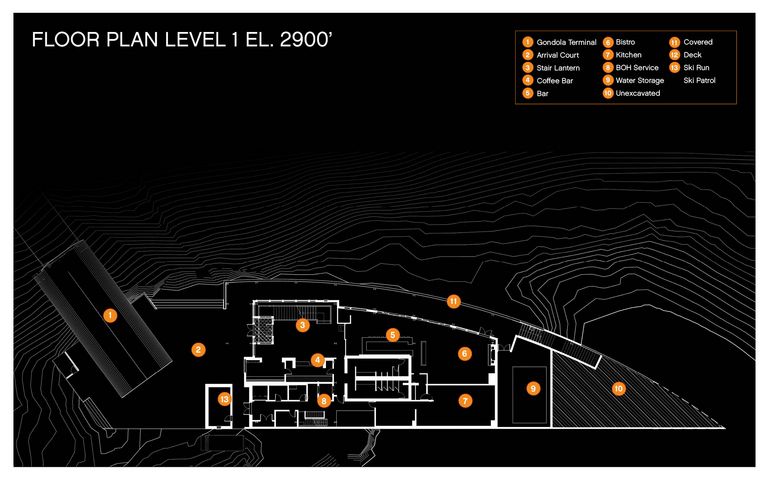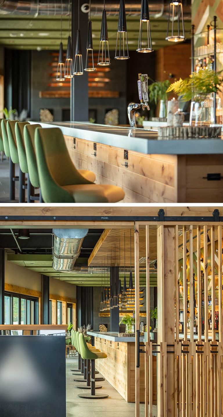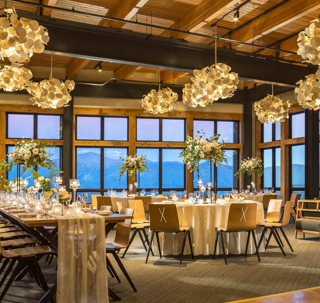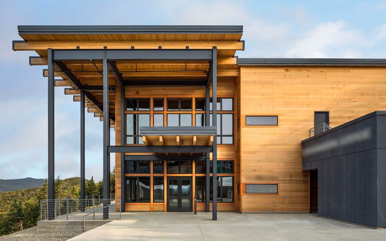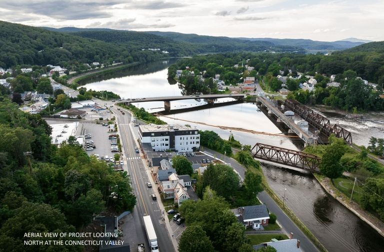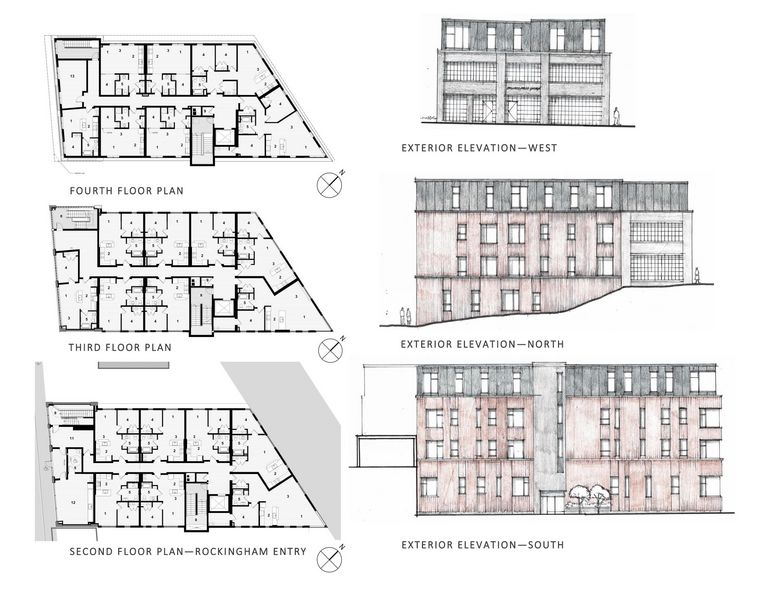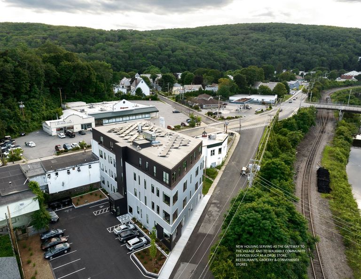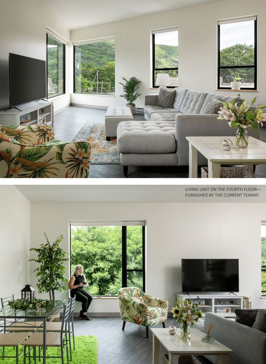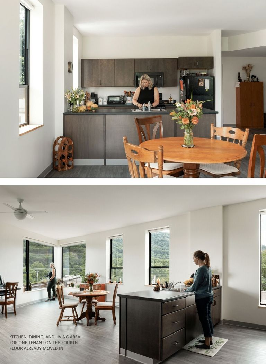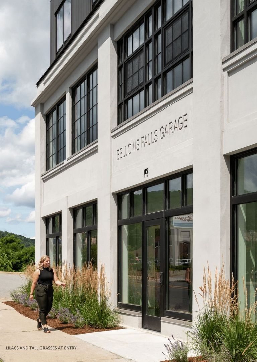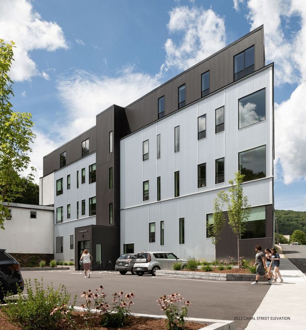2023 AIAVT Excellence in Architecture Design Awards
The 2023 AIAVT Design Awards Winners were selected by a jury made up of members of AIA Grand Rapids. Learn about the members of the 2023 jury here.
Honor Award: Woodlands
Honor Award in the Single Family Residential category goes to Sidehill Design for Woodlands in Richmond, VT.
The residence encompasses a variety of communal and private areas, enabling the balance necessary in a multi-generation household. Woodlands is connected to its forest setting and strives to minimize its environmental impact: the house uses no fossil fuels, has a HERS Index Score of 2, and was sited to connect to existing trails and outdoor spaces.
The jury commented that this project has incredible detailing- it’s a simple, sophisticated detailing system while using one material. The forms work really well with each other and in concert with each other. There’s a really nice relationship between inside and out. The planning diagram is very clear. This is a multi-generational house; it finds a beautiful balance of multiple families cohabitating under one roof. Learn more at Sidehill Design Studio.
Architect: Jeff McBride, AIA
Builder: Reap Construction
Landscape Architect: Wagner Hodgson Landscape Architecture
Structural Engineering: Engineering Ventures
Landscape Installer: Church Hill Landscapes
Photography: Ryan Bent Photography
Honor Award: Chalet Papillon
Honor Award in the Single Family Residential category goes to RobitailleCurtis for Chalet Papillon in Wentworth Nord, Quebec.
Nestled in the Laurentian Mountains along Lac Notre Dame the chalet was designed as a rural getaway for a young family of 5 and their friends. Working with the steep, narrow, densely wooded site, the aim was to minimize site disturbance and deforestation. To achieve this, the two‐story house was oriented parallel to the site contours atop a steep section of exposed granite ledge. The layout enables lake views from two elevations, and the east end to extend out as a dramatic balcony elevated more than 85 feet above the water. White walls, radiant‐heated concrete floors, and pale timber all contribute to the bright and airy atmosphere. After extensive energy modeling, tweaks to the design were made to optimize the home’s energy performance while balancing aesthetic goals. Aperture sizes and locations of triple‐glazed windows were carefully considered as part of these efforts.
The Jury comments included: To turn it in plan like this [so that it’s] connecting to the long view, was interesting. The adherence to the view and not to the norm of just perpendicular to the lake is really strong.I love the simple restraint of this building. The forms on the outside are found in the inside as well. There’s a real relationship with nature, and [the house] takes a backseat to the views. It has a nice, simple use of materials. Learn more at RobitailleCurtis.
Andrew Curtis, AIA Design Architect
Anne Charbit, Project Architect
Sophie Robitaille, Design Landscape Architect
Teressa Peill, Landscape Architect
BCA Structural Consulting Services, Roger Bartosh, Structural Engineer, Rene Delrue, Technical director
Bois & Nature, General Contractor
Martin Roy & Assoc. Mechanical Engineer
Photography: Adrien Williams
Honor Award: Johnson Memorial Building
Honor Award in the Commercial/ Institutional/ Multi-Family/ Mixed Use category goes to McLeod Architects for the Johnson Memorial Building at Middlebury College in Middlebury, VT.
This project was a gut renovation and addition to the 1967 Johnson Memorial Building, originally designed by Jean-Paul Carlhian of Shepley Bulfinch. The building is one of only three extant examples of Brutalist Modernism in Vermont, and houses the Studio Art and Architectural Studies programs. A new plaza, translucent entry pavilion, and luminous three-story elevator help bring the facility up to universal access standards while engaging a new arts quad, the campus, and the broader community. The interior of the building has been opened up to bring in more light and improve wayfinding, and new mechanical/exhaust and lighting systems improve the conditions for making, presenting, and viewing art and architecture. The building provides a new campus-wide makerspace and shared shops and labs. The original Johnson Gallery has been restored and additional exhibit and critique spaces have been created throughout the building.
Jury comments included: The beauty here is the balance that it strikes between old and new. It does a really great job of introducing new elements to address historic issues, especially around accessibility while celebrating the original form. The Submission tells a clear story of the development of the project including before & after imagery and diagrams. Interesting positive/negative spatial relationship in interpreting the existing Main Hall to inform the scale of new entrance pavilion. The enhanced connection to the quad strengthens the relationship to campus. The new addition brings life to the existing brutalist architecture. It adds another kind of welcoming gesture to the campus, especially in its ability to navigate the universal design aspects of getting into the project. And then leveraging the obstacles (the steps themselves) as features throughout the site.
Learn more at McLeod Architects.
McLeod Architects Design Team: Rory Carmody, Tom Hajosch, Ed Keagle
Consulting Architect, gbArchitecture & Planning: Steve Kredell, Gregg Gossens
Otter Creek Engineering
Sellers Treybul Structural Engineers
Huston Engineering
Park Landscape Architecture
Naylor & Breen Builders
Photography: David Sundberg/ Esto
Honor Award: Annex
Honor Award in the Commercial/ Institutional/ Multi-Family/ Mixed Use category goes to Birdseye for Annex in Williston, VT.
Annex is the artist’s studio of world-renowned sculptor Richard Erdman. The project program includes a flexible space for large and medium scale sculpture floor and pedestal display, shelf presentation space for maquette models, outdoor sculpture space, and an administrative office and library. Functional requirements of the studio include a hydraulic lift for installation and removal of large-scale sculpture, electrical/lighting, and a mechanical heat pump system for heating and air conditioning.
The jury applauded this project's beautiful connection to the landscape and its exceptionally strong dialogue between it and the other buildings on the site. The jury also appreciated the strong contrast between the interior and exterior of the space, paired with this project's very simple detailing and strong materiality. The jury also felt that the scale of this project was important to mention, as the space wonderfully highlights the sculptures within and forms an intentional relationship to the program inside.
Learn more at Birdseye.
General Contractor: Red House Building
Interior Design: Brooke Michelsen Design
Structural Engineer: Engineering Ventures
Landscape Design: Birdseye
Photography: Michael Moran Photography
Merit Award: Rosebrook Lodge
Merit Award in the Commercial/ Institutional/ Multi-Family/ Mixed Use category goes to Bull Stockwell Allen for Rosebrook Lodge in Bretton Woods, NH.
This four-season on-mountain lodge was designed for the Omni Bretton Woods ski area and Mt. Washington Resort. The 16,500 square foot lodge serves as a special event venue and destination dining experience for the Mt. Washington Hotel guest, Bretton Woods’ guests and Presidential Range destination visitors. Located near the top of the mountain, and accessed via the resort’s gondola, the lodge includes a coffee bar and fine-dining bistro on the main floor with the top floor dedicated to hosting special events and the winter season skiers looking for on-mountain dining and aprés ski. The lodge’s materials of timber, steel, stone and glass complement the region’s rugged natural beauty. The mountain’s topography and skier traffic patterns informed the design and massing of the building into a ‘knife blade’ form that sits comfortably in the mountain.
The jury felt that this project displayed a high level of material rigor, from the slate floor all the way to the rhythm of the steel and infill of the wood – representing an incredibly strong, consistent use of the palette throughout the entire building. In addition, the jury felt that his project does an incredibly wonderful job at contextualizing itself from a siting perspective and connecting to the adjacent gondola. The jury felt that this project provides a number of really beautiful opportunities to engage with the architecture, whether it's an event outside or more intimate kind of gathering inside. The jury applauded this project's beautiful framing of the site's incredible views and appreciated the connection to the site's landscape.
Learn more at Bull Stockwell Allen.
Design Team: John Ashworth, Chris Miller, Sally Miller (AIAVT), George Janson, Danielle Summe, Jieping Wan
Interior Design: TruexCullins
Landscape Architecture: SE Group
Contractor: Engelberth Construction
Photography: Worthington Images
Citation Award: Bellows Falls Garage
Citation Award in the Commercial/ Institutional/ Multi-Family/ Mixed Use category goes to gbArchitecture for Bellows Falls Garage in Bellows Falls, VT.
The Bellows Falls Garage project is an adaptive reuse of an historic 1920s industrial building in downtown Bellows Falls to create much needed affordable housing, as well as commercial space. When the initial effort to save the existing concrete structure was realized to be cost prohibitive, a new plan was made to rebuild the Bellows Falls Garage and reuse some of the original components including concrete slabs, footings, and utility connections.
The new, highly energy efficient building’s facade replicates the historic one on Rockingham Street while at the other elevations, the use of large multi-paned windows echoes the structure’s original incarnation. Every room has unique views of the Connecticut River with its locks, bridges, and canals; the mountains beyond; and the surrounding downtown. The final design includes street level commercial space, and 27 apartments of mixed income housing, including accessible units. The apartments range from studio to one and two bedrooms, with 6 units set aside to support community members transitioning from homelessness. Shared spaces include a community / reading room, a laundry room, and a generous lobby with mailboxes.
The jury appreciated this project's artful resurrection of this historic building and applauded all of the amazing things this project was able to accomplish in remediating and recapitalizing the site – primarily the project's success in making this building a community asset once again. Specifically, the jury appreciated the level of community involvement that the architects implemented during the programming phase. The jury also applauded the architects with prioritizing the view corridor of the building and noted that the plan does a beautiful job at ensuring that every single one of the units is enhanced by the effects of blue space being right on the water. Overall, the jury felt that this was an exceptionally strong project in all aspects.
Learn more at gbArchitecture.
Design Team: Lead Architect, Diantha Korzun; Greg Gossens, Dan Wheeler, Mckenzie Debruin, Matt Bernhardt, Chris Balzano, Steve Kredell and Tom Bachman
Builder: DEW
Engineering Ventures, Engineering Services of Vermont, Cavanaugh Tocci, BVH Integrated Services, Dufresne Group
Photography: Ryan Bent

