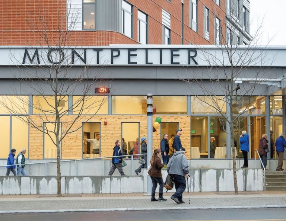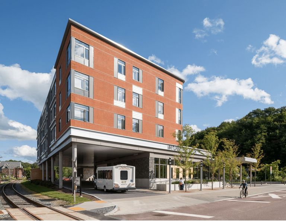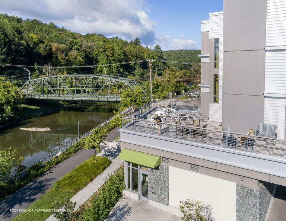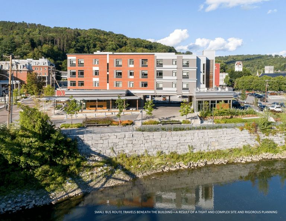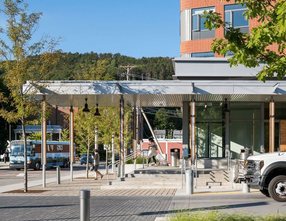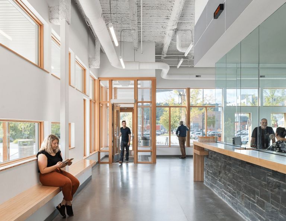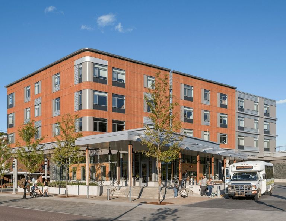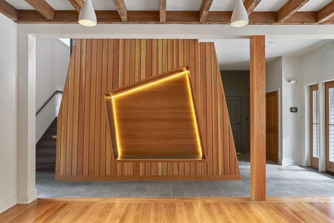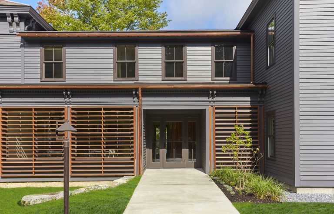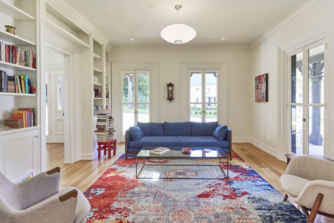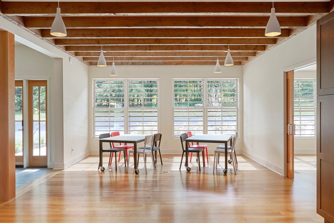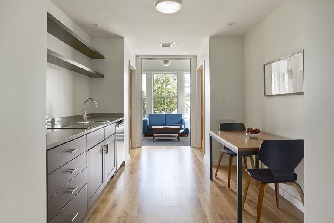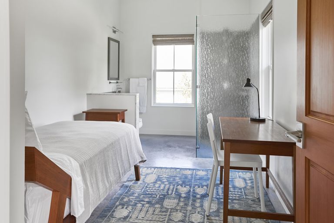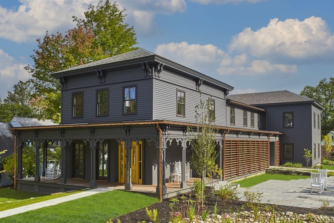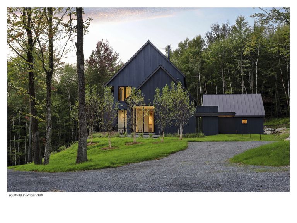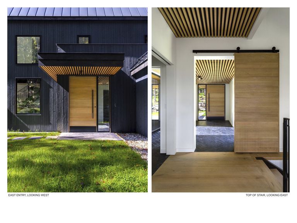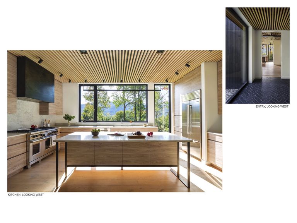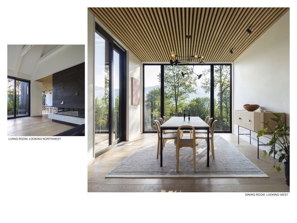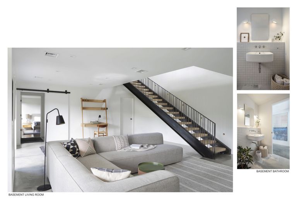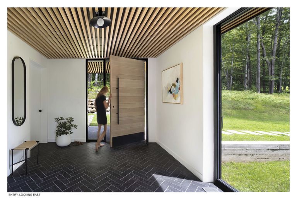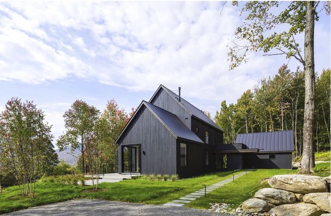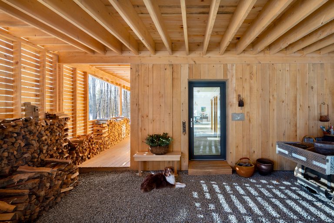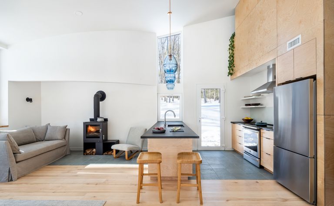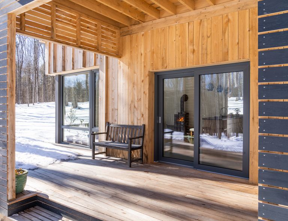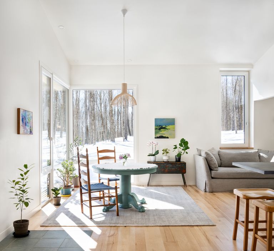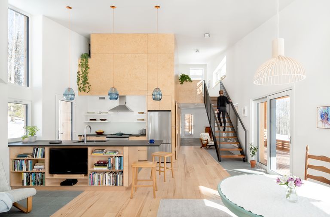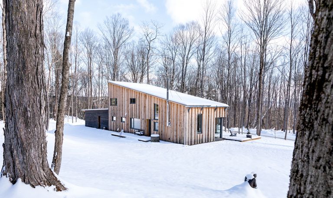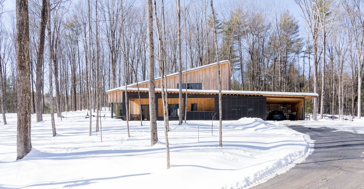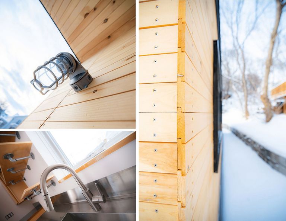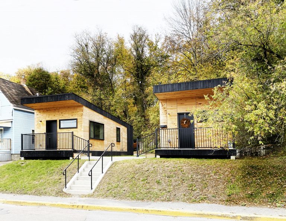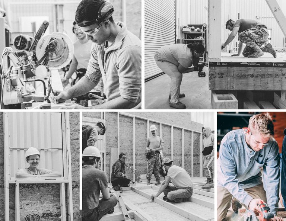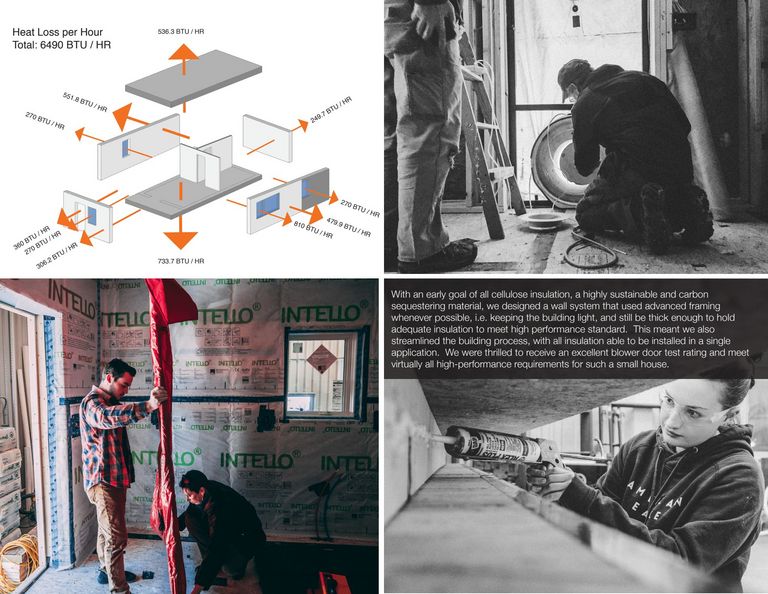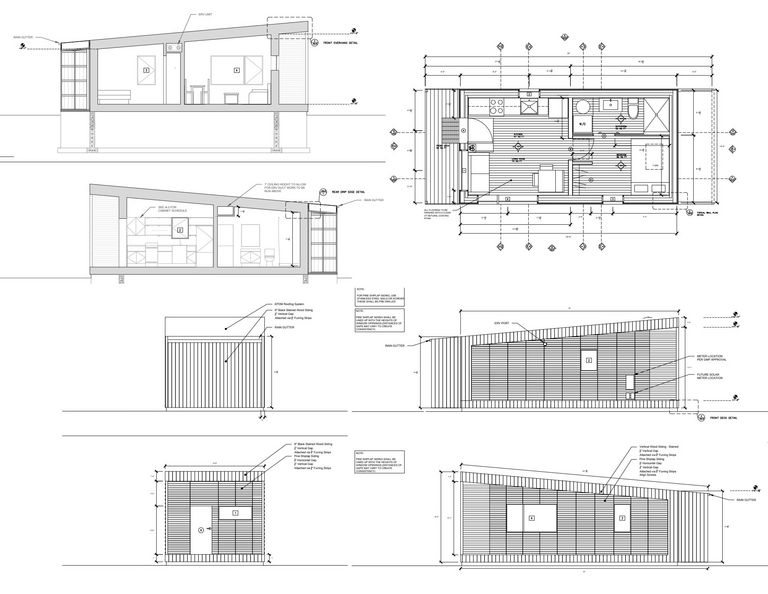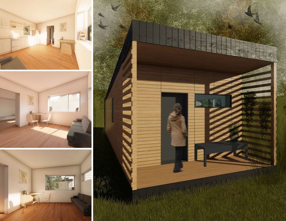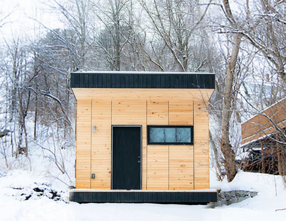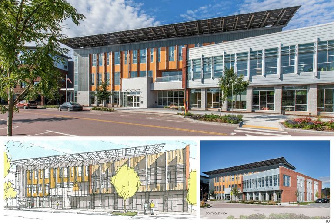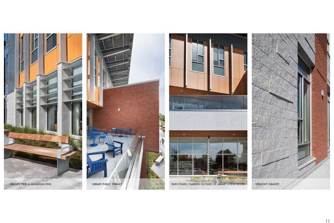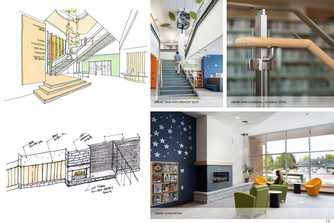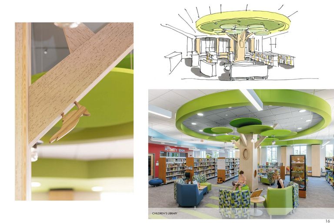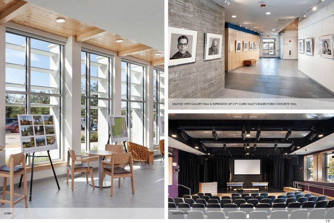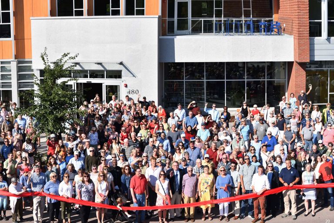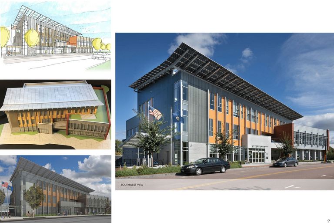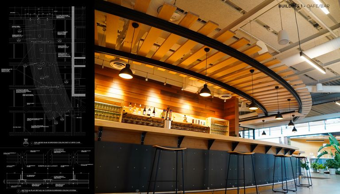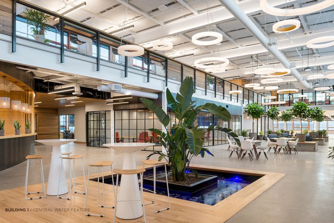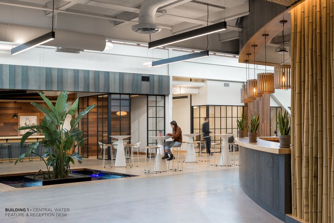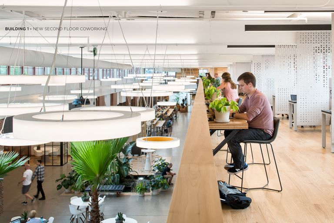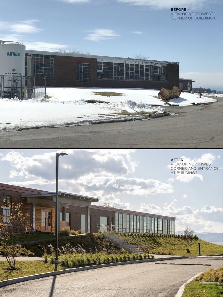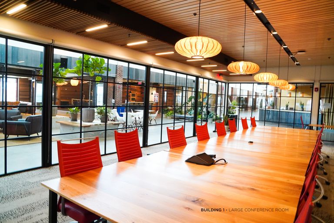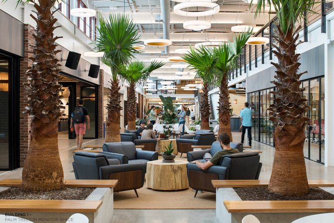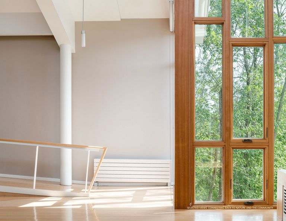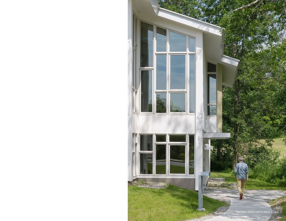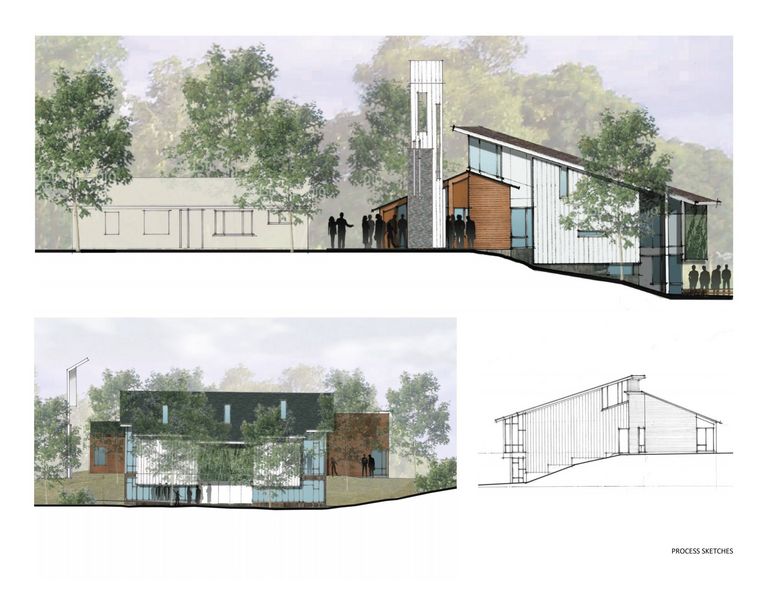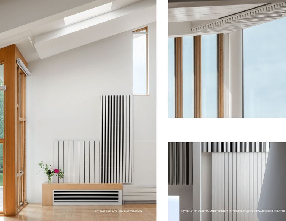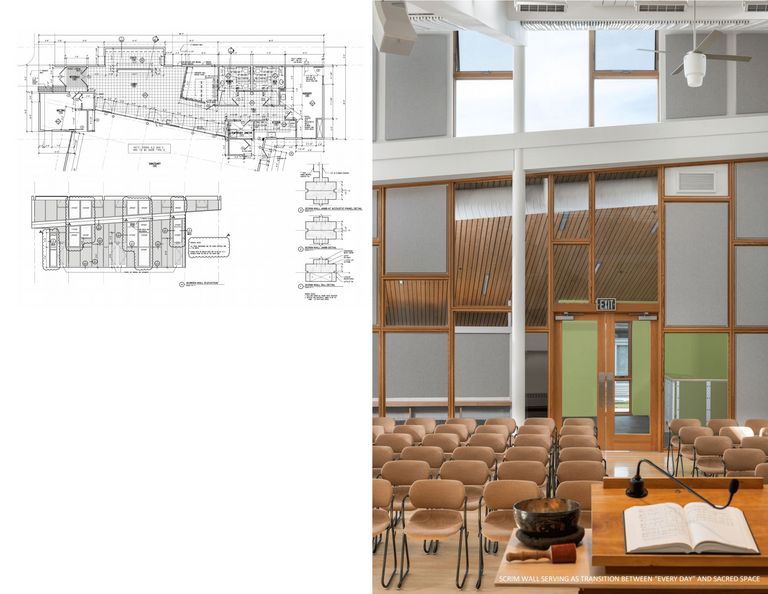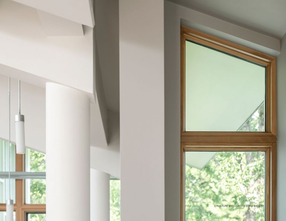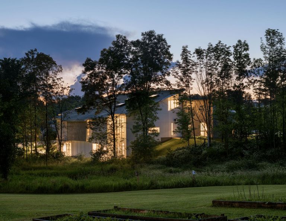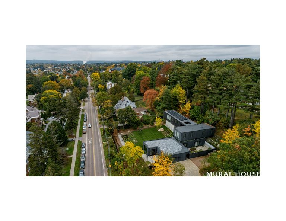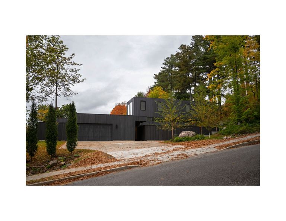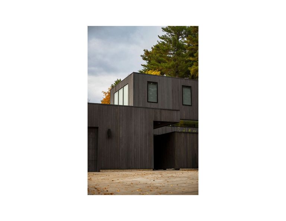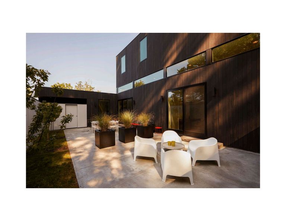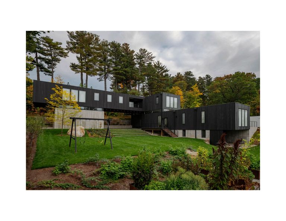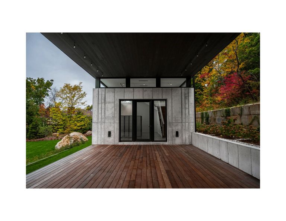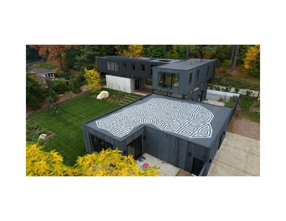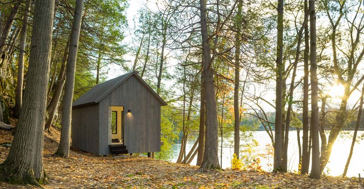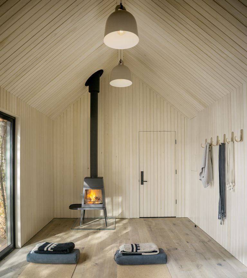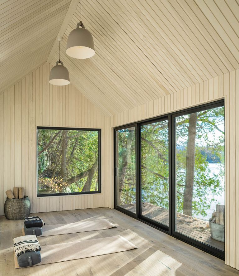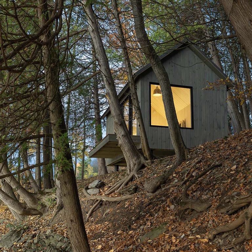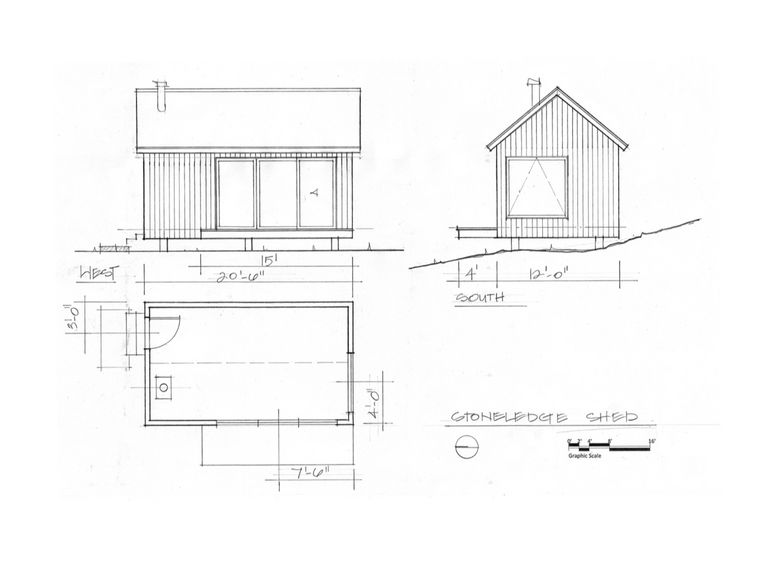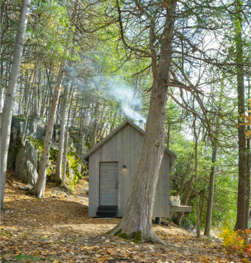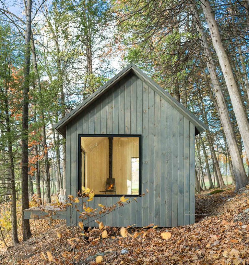2021 AIAVT Excellence in Architecture Design Awards
The 2021 AIAVT Design Awards Winners were selected by a jury made up of members of AIA Oregon. The Award Presentation video can be viewed here.
Honor Award
Honor Award in the Commercial/ Multi-family Category category goes to gbA Architecture and Planning for the Multimodal Transit Center and Affordable Housing in Montpelier, VT.
This 33,000 sf building includes 30 low-income apartments, a bus transit center and development of the bike path.
Other aspects of the project include brownfield remediation, flood resilience measure, multi-strategy on-site storm water mitigation, future passenger rail station, multi-use path connection and significant public gathering spaces. All these aspects serve to incorporate social resilience into the design.
It was a community goal that this project set an example of how downtown development could be environmentally responsible and meet rigorous resiliency goals. The building was designed to meet the Montpelier city aspirations to be completely carbon-free by 2030. Photo Credit: Ryan Bent Photography. Builder: DEW Construction. Learn more at gbA Architecture & Planning
Honor Award
Honor Award in the Historic Preservation / Adaptive Re-Use / Rehabilitation category which goes to Centerline Architects + Planners for Prospect Street Writer’s House in North Bennington, VT.
The vision of a NYC writer who sought to provide an experience for poets, journalists, novelists, and the like to come together regardless of genre or experience. Built in 1850 and located within an artistic community, the building, after being neglected and vacant for many years was in dire need of an intervention. Facing numerous challenges throughout construction, the final design preserved the original Victorian structure, provided a full renovation of the central portion of the building, and provided a brand-new addition to the rear of the site. The preserved front of the building maintains all of the historic trim, corbeling, and detailing. Materials including doors, trim, and beams were reused and repurposed from the existing structure to provide the spaces with the aesthetic of the historic structure. In addition, sustainable building systems such as the HRVs, water, and power equipment were selected with the most efficient models in mind, and also support the future planned conversion to supplemental solar energy, with future PV arrays. Photo Credit: Todd Norwood. Builder: Bennington Builders. Learn more at Centerline Architects
Honor Award
Honor Award in the Single Family Residential category goes to Liz Herrmann Architecture and Design for the Elemental House in Fayston, VT.
The Elemental House is a 5000 sf home completed in 2020. Our approach was to employ elemental architectural forms set amid a lightly edited landscape. Beautiful, unfussy, minimal maintenance. Two gabled volumes clad in charred wood siding wedge into the slope while a third volume nestles uphill to form an L-shaped plan linked by a glassy entry node. We located the house at woods’ edge where the varied terrain, long views and dense woods could be fully integrated into the design.Native ferns are now re-establishing and no mow, native conservation-mix grasses and wildflowers are filling in with only a small walking path on-site that requires mowing. The house is both introverted and extraverted. It blends with the landscape to create a subdued, low-profiled entry and bedroom suite near the woods, but then boldly opens up on the downhill side to let in views and light at three levels. Photo Credit: Lindsay Selin Photography. Builder: Red House Building. Learn more at Elizabeth Herrmann Architecture + Design.
Honor Award
Honor Award in the Single Family Residential category which goes to Robert Swinburne for Sugar Bush House in Putney, VT.
Design for an aging-in-place client, this certified Passivhaus was designed to be simple, humble, and, like the client, be able to age in place and settle into the wooded environment – a woodlot consisting of sugar maples, black locust, and a smattering of other trees. The lines and shadows present on the site were all very vertical and visually striking and so in wanting to create a dialogue between the house and the forest, the design’s vertical siding has fins to provide strong shadows that change throughout the day and the seasons. The horizontal slatted siding on the porch and carport lets light through much like old barns and outbuildings with their deteriorating board siding. The interior is an exploration of how to live in concert with the daily changes of the environment outside the windows while supporting the changing physical and emotional needs of the person or people living within. Photo Credit: Lindsay Selin Photography. Builder: Mindel & Morse Builders. Learn more at Robert Swinburne Architect.
Honor Award
Honor Award in the Small Projects category goes to Norwich School of Architecture, Tolya Stonorov, and Danny Sagan for the Lift House in Barre.
Completed in 2020 this project is a single family residence for a person emerging from homelessness. Architects oversaw 16 undergraduate students through design and construction. The Lift House is designed to be a high-performance house that helps people living with mental illness transition out of homelessness. The Lift House’s naming and volumetric shape was founded on the parti of lifting people out of a challenging situation. A local university collaboration partnered with local housing & community development organization and a local community mental health organization to come up with a way to reduce the financial cost of new housing while creating safe, healthy, and sustainable homes for vulnerable Vermonters. Two new, custom-designed energy-efficient small homes, approximately 360 SF each, that promote both contemporary and authentic architectural values have been completed on a vacant lot once inhabited by blighted, deteriorating housing in downtown Barre City, Vt. Photo & Builder Credits: Mark Collier Photography, and Norwich University Design + Build Collaborative. Learn more about the Norwich University Design Build Collaborative.
Merit Award
Merit Award in the Commercial / Institutional / Multi-Family / Mixed-Use category which goes to Wiemann Lamphere Architects for their South Burlington Public Library + City Hall project in South Burlington, VT.
Encompassing 50,000 SF, Wiemann Lamphere was tasked with providing the City of South Burlington with a new city hall and public library which accomplished the following goals:
- Create a central destination for social, cultural, and informational resources.
- Promote identity and a sense of place accessible to individuals of all ages and backgrounds.
- Capitalize on design and proximity synergies that maximize functionality and usage.
- Increase opportunities for public engagement, learning and growth.
Cultivate a sense of ownership, civic pride and belonging to a community while catalyzing compact growth and economic development in a new downtown. Photo Credit: Stina Booth Photography & Baldwin Photography. Builder: Engelberth Construction. Learn more at Wiemann Lamphere.
Merit Award
Merit Award in the Historic/ Adaptive Reuse category goes to SAS Architects for the Hula Co-Working & Tech Campus in Burlington
150,000 sf Tech Campus completed in February of 2021, Spaces include Office Space, Event Space, and a Cafe
A client’s vision and the adaptive reuse of over three acres of factory and warehouse resulted in a unique tech driven co-working campus in Burlington’s south end. This vestige of mid-century industrial past on prime lakefront property has been reinvented as a Tech Campus that restores an essential connection to the lake and the adjacent neighborhood. Both landscape and buildings inspire community interaction and promote fluidity between work and play.
The project was designed with a wholehearted commitment to sustainability. All heating and cooling is provided by a stand-alone geothermal system. Brick, granite, and stone ballast were salvaged and repurposed. Roof mounted solar arrays supply more than 100% of the electricity required. Photo Credit: Ryan Bent Photography. Builder: HP Cummings. Learn more at SAS Architects.
Citation Award
Citation Award in the Commercial / Institutional / Multi-Family / Mixed-Use category which goes to gbA Architecture + Planning for their Meeting House in Middlebury, VT.
The active Unitarian congregation was looking to create a Meeting House that reflected their values, identity, and spirit. Through a highly reflective, participatory, and open process with the entire congregation, it was decided that the experience of the building must be inspiring, but not in a traditional way, and should not focus on traditional religious forms, icons, or dogma. Over a year’s time, it was determined that light would be the guiding principle of the design. Textures, colors, and forms found in and of the space helped to reinforce this aspect. The white walls, white ceiling, white textured acoustic treatment of varied types all aided in creating shadows and reflecting the color of the light and the colors found just outside – the deep greens in the summer, vibrant autumn colors, and the crisp blues of winter are all visible on the surface of the interior. Photo Credit: Ryan Bent Photography & Stephen Kredell. Builder: Mill Bridge Construction. Learn more at gbA Architecture & Planning.
Citation Award
Citation Award in the Single Family Residential category goes to Birdseye for the Mural House in Burlington.
Completed in the summer of 2021, the Mural House is a Four Bedroom residence with garage, home office and studio. 3300 sf Living Space/ 1700 Working Space. The project vision thoughtfully balances the environmental impact of building with the artfulness of discovering creative solutions through design. Mural House reflects a unique relationship to landscape and context. The project was conceptually inspired by artist James Turrell, a past collaborator with the client. The compositional structure of the project floats, cantilevers, and bridges over the landscape. Turrell’s Skybox series, which celebrates the use of manipulating perception through experience, inspired the lightness of the architecture through form, light, and the relationship of spaces. Mural House enhances experience and discovery through its activation of negative and positive space. Photo Credit: Ivar Bastress Photography. Builder: Birdseye Building Company. Learn more at Birdseye.
Citation Award
Citation Award in the Small Projects category and goes to Joan Heaton Architects for Stoneledge Shed in North Ferrisburgh, VT.
Located in a cedar grove at the edge of Lake Champlain, Stoneledge Shed is an exercise in restraint. Located within the footprint of a former pump house, this project filled the client’s need for a multi-purpose getaway space. Framed off-site for efficiency and to minimize disruption to the site, the structure, with its 12-foot-wide gable is easily transportable and is a prototype for a reproducible remote workspace. Interior Design: Stoneledge Farm + Home. Photo Credit: Jim Westphalen. Builder: Silver Maple Construction. Learn more at Joan Heaton Architects.

