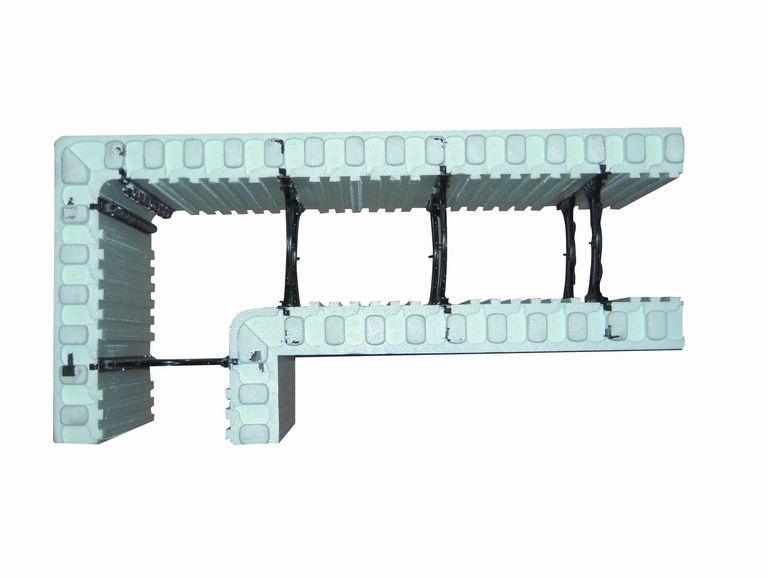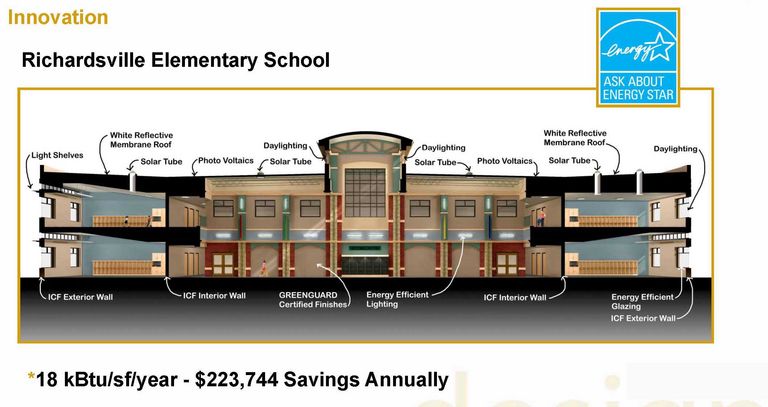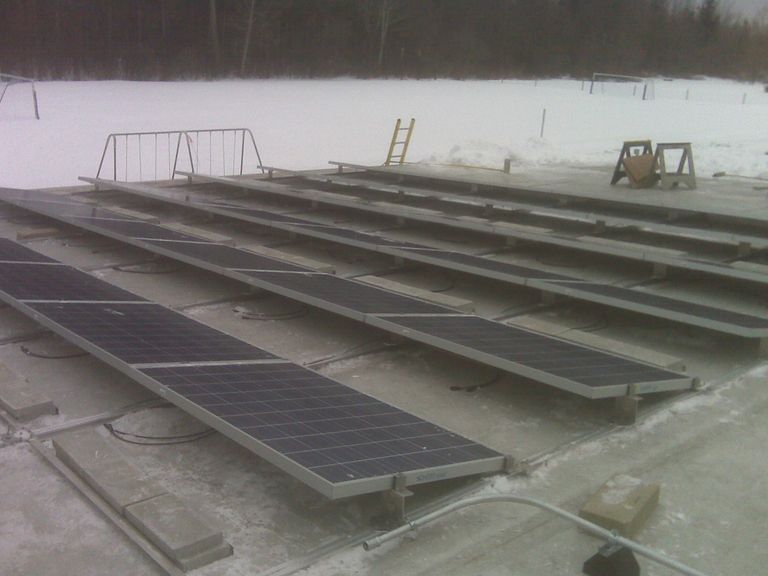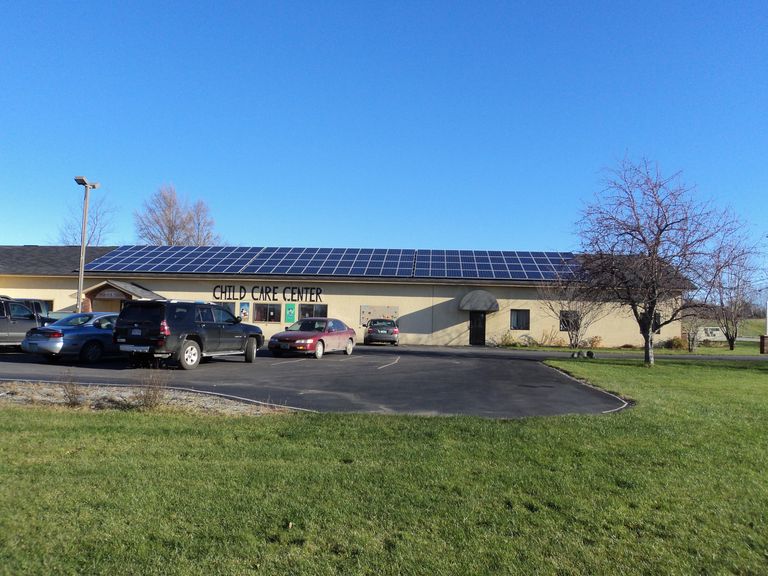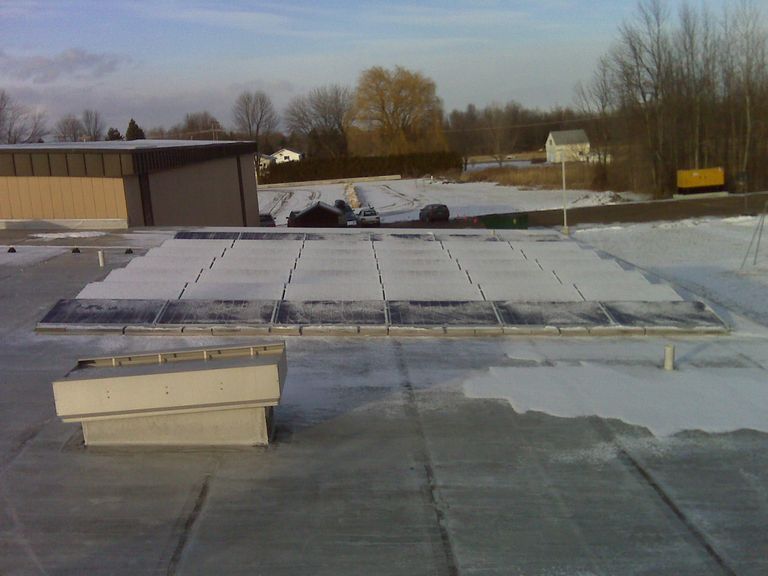6.11 AIAVT Newsletter
Benefits of ICFs Topic of AIA Vermont Seminar
On April 13, Black River Design Architects hosted AIA Vermont’s first ever combined studio social and learning unit opportunity at the firm’s office in Montpelier. More...
Commercial New Construction Incentives: Efficiency Vermont Update
Efficiency Vermont offers several options to help owners and design teams optimize the energy efficiency of their new construction and major renovation projects: More...
Solar PV: Shedding Some Light on Rooftop Installations
The installation of solar electric or photovoltaic (PV) systems in residential and commercial settings is quickly becoming more common throughout the world as a pollution-free way of producing electricity More...
Norwich Student Reenergizes Vermont Connection to AIAS with Trip to Toronto
Much like its AIA counterparts, the American Institute of Architecture Students (AIAS) group hosts annual and regional conferences for its members More...
Hill Assumes Secretary Duties for AIA Vermont Board
In February, Katherine Hill, PE, an affiliate member of AIA Vermont since 2004, assumed the responsibilities of secretary for the organization’s Board of Directors More...
AIA Vermont Member G.C. Hunter II Passes Away
Graham C. Hunter II, 63, a member of AIA Vermont since 1994, died March 24, 2011, of a heart attack, at his home in Weathersfield. More...
Benefits of ICFs Topic of AIA Vermont Seminar
On April 13, Black River Design Architects hosted AIA Vermont’s first ever combined studio social and learning unit opportunity at the firm’s office in Montpelier. The event, which began late in the afternoon, was generously sponsored by Carroll Concrete, Inc. of Newport, New Hampshire; the company is the distributor for NUDURA® insulated concrete forms (ICFs) in Vermont and New Hampshire.
Close to 25 AIA Vermont members and their colleagues attended the event and enjoyed not only the educational aspect of the evening, but also the occasion to enjoy good food, refreshments, and conversation. The educational session, titled “Benefits of Building with ICFs,” was presented by Randy White, a U.S. sales representative for NUDURA Corporation and Aaron Betourney, the sales and technical support representative for Carroll Concrete, Inc.
Joel Page, AIA, of Scott & Partners, Essex Junction said he was motivated to attend because, “I had some familiarity with the ICF concept for residential foundations, but have yet to use it in a design. I was eager to learn more about how we might use ICFs on some of our projects.”
White began the session by stating that between the combination of increasingly stricter energy requirements by state and federal agencies and rising fuel costs, architects need to make the most of building technology to heat and cool buildings efficiently. “It requires a “whole” or “complete envelope” building approach to design, which doesn’t have to be complicated,” White said. “ICFs offer significant benefits over traditional building methods, which can aid architects in achieving greater efficiency.” In using ICF construction, end users in the Northeast region can expect a building envelope to perform at approximately R-40 using a standard six-inch core block, without increasing the standard 2- 5/8” foam thickness, Betourney added.
Among the efficiency advantages offered by ICFs over traditional building methods is energy performance, the presenters explained. When combined with a whole building approach to design, they said ICFs can significantly reduce the amount of carbon emissions from a building. “Additional efficiency advantages relate to mold prevention and improved indoor air quality,” said Betourney. “ICFs eliminate air gaps, minimizing potential mold growth and draft paths,” he added. White said this resulted in an airtight structure that allows mechanical systems to heat, cool, and ventilate the structure more efficiently, while contributing to a healthy living or working environment. The durability of concrete ensures efficiency over the long term as well, White added.
According to the presenters, building with ICF forms offers additional environmentally-friendly benefits. The forms are manufactured from expanded polystyrene (EPS) and the web design is manufactured from 100% recycled polypropylene and steel. The system produces minimal waste during construction; any waste that is generated is 100% recyclable.
As an example of a noteworthy structure incorporating ICF technology, White presented plans and diagrams for the Richardsville Elementary School in Bowling Green, Kentucky which opened its doors in September of 2010. According to White, the 82,000 square foot school is the first of its kind in the U.S. to be a completely net-zero educational facility.
“The use of ICFs was a key factor, combined with other energy efficient materials, in achieving the net-zero structure,” said Betourney. “The whole approach to school design also relied on the use of ICFs on the interior walls; classroom day lighting strategies; geothermal HVAC and hot-water generation; an on-site solar electric panel array; a roof with R-32 of insulation capping, and other strategies.”
Many of the architects in the room were impressed by the school example. Tom Bachman, AIA, of Gossens Bachman Associates, Montpelier, said he was specifically impressed by the fact that the Richardsville School is designed to use only 18 kBtu/square foot. “Over the course of a year,” he said, “this translates into 75% less energy than the ASHRAE 90.1 design standard for elementary schools. That’s significant.”
Page said, “The product is appealing because it provides a durable thermal wall system and a simple bearing wall system in one package that can be erected in a short period of time. The system seems easy to clad and finish, and can be upgraded thermally if desired. I look forward to the opportunity to use it someday.”
With the tremendous success of this combined LU-social event, AIA Vermont hopes to offer such programs in the future. We deeply appreciate the roles played by NURDURA, Carroll Concrete, and Black River Design in making this event possible.
There are several companies in our region that distribute ICF products. For more information about NURDURA, contact Aaron Betourney at 603-863-8219 or at abetourney@ carrollconcrete.com.
Commercial New Construction Incentives: Efficiency Vermont Update
Efficiency Vermont offers several options to help owners and design teams optimize the energy efficiency of their new construction and major renovation projects: standard rebates, custom incentives, and the nationally-recognized Advanced Buildings Core Performance® Program. Efficiency Vermont encourages design teams to contact them early in the design process to choose the most appropriate option.
Standard Rebates. For projects under 10,000 square feet, standard rebates for qualifying energy-efficient commercial equipment are the simplest approach to obtaining incentives for energy efficiency measures. Technologies include lighting, refrigeration, compressed air, and heating, ventilation, and cooling (HVAC).
Custom Incentives. This approach is for owners and design teams who want to integrate design, construction, and operations to achieve a highly energy efficient building of larger scope.
For projects 10,000 to 50,000 square feet, Efficiency Vermont recently streamlined its commercial new construction incentives to provide more information earlier in the design process. This up-front approach is intended to help teams evaluate efficiency alternatives sooner and more effectively. A new guide lists incentives for interior lighting (using new rates based on lighting power density), lighting controls, exterior lighting (LED and CFL), HVAC, and commercial refrigeration. An Efficiency Vermont energy consultant is assigned to work with teams to provide an incentive agreement that incorporates the values in the new guide and any additional incentives for measures not listed.
For projects greater than 50,000 square feet, Efficiency Vermont assigns an energy consultant who works with teams to develop a custom incentive package that addresses and incorporates the comprehensive measures common to larger scale or more complex projects. The energy consultant will also provide continuing project support through final design, equipment selection, construction, and commissioning. For projects that use energy modeling, Efficiency Vermont can also provide incentive options based on modeled energy savings compared to the code baseline.
Core Performance. Projects 10,000 to 70,000 square feet and in the preliminary design phase also have the option of following the Vermont edition of the Core Performance Guide. This option is tailored to owners and design teams who want clear and easy criteria to follow for high-performance buildings—especially office, retail, or school buildings. It provides a path to achieve predictable energy performance up to 30% better than called for in the Vermont Energy Code. Standardized financial incentives are calculated by the square foot, and an Efficiency Vermont energy consultant provides technical assistance throughout the Core Performance steps. The U.S. Green Building Council has accepted Core Performance as an alternate path to obtain LEED energy points. This offers owners and design teams a cost-effective way to achieve certification for their projects without energy modeling.
For more information on all three options, visit www.efficiencyvermont.com/cnc or call 888-921-5990.
Article submitted by Efficiency Vermont.
Solar PV: Shedding Some Light on Rooftop Installations
The installation of solar electric or photovoltaic (PV) systems in residential and commercial settings is quickly becoming more common throughout the world as a pollution-free way of producing electricity. With Vermont and the other New England states following suit, architects in our state may benefit from a better understanding of these systems, particularly how these interface with buildings when installed on roofs, where sunlight access is best.
But first—what is a PV solar panel and how does it work? PV solar panels are modular, typically sized about 5.5 feet long by 3.5 feet wide. A small residential system will typically use 10 to 12 panels, placed in an “array” or group of solar panels. PV systems can be installed in a variety of arrays—tailored to match a client’s electric usage, shade-free space, and/or budget. The lifetime of most PV systems is healthy: 35-40 years. Contrary to what some individuals might think, PV solar panels use the light energy of sunlight— not the heat of the sun—to generate electricity.
The installation of solar electric or photovoltaic (PV) systems in residential and commercial settings is quickly becoming more common throughout the world as a pollution-free way of producing electricity. With Vermont and the other New England states following suit, architects in our state may benefit from a better understanding of these systems, particularly how these interface with buildings when installed on roofs, where sunlight access is best.
There are multiple ways to mount PV panels on the roof of a building; the methods and supplementary products used depend greatly on the roof style and material. For installations on sloped roofs, an entire PV system typically adds less than 3 pounds/square feet to the roof load. With flat roofs, installations will add somewhat more weight to the roof. The most common roof-installation scenarios are described below.
Sloped Asphalt Roofs
With this type of roof, the PV panels are generally installed on rails that are perpendicular to the long dimension of the panels. The panels themselves are usually installed in portrait configuration (i.e., with the long dimension up and down the roof). The rails are attached to the rafters or trusses of the roof using a product such as the QuickMountPV (see photo), which provides a completely flashed roof penetration with excellent structural integrity. L-shaped brackets, called “L-feet,” are attached to the QuickMountPV's and the rails attach to the L-feet.
Sloped Standing Seam Metal Roofs
This type of roofing is a very good match for a PV system, especially since the two share similar product lifetimes. Solar electric panels can be installed on standing seam roofs without rails. The panels are usually placed in a landscape configuration (i.e., with the shorter dimension up and down the roof) using “solar PV” S-5 clamps (see photo). These clamps feature a set screw that fastens to a standing seam; one clamp is used wherever a panel intersects a standing seam. If a project requires panels to be installed in portrait configuration, the panels are installed on rails that fasten to the roof with the S-5 clamps. Installations with standing seam roofs do not require roof penetration.
Sloped Slate Roofs
A PV system is installed with rails and configured on a sloped slate roof in much the same way as with a sloped asphalt roof, except that for each QuickMountPV that is installed, a slate is removed and the QuickMountPV takes the place of the roofing slate. For projects where a PV system is to be installed on a slate roof, coordination with a specialty slate roofer to remove the necessary slates is advisable. This ensures that solar installation is structurally sound and roof integrity is maintained.
Flat Membrane Roofs
Solar panels can be installed on flat roofs without penetration through the use of a ballasted roof mount. The panels are installed in racks that feature metal ballast pans. A specified number of masonry cap blocks are placed in these pans and the weight of the ballast holds the racked solar panels on the roof. Racking and ballast requirements are specified for the particular wind conditions on a roof. The panels are typically installed at a relatively shallow tilt of five to 10 degrees to minimize wind impact. An entire ballasted system adds approximately 6 pounds per sqare foot to the roof.
When a steeper solar panel tilt is desired on a flat membrane roof, more ballast is required as the system will be more vulnerable to wind forces. At a 45 degree tilt, total system weights of up to 40 pounds per square foot might be required. If the roof load requirements of a PV system are greater than what a roof can bear, the racks can be fastened to the structural members of the roof to reduce the weight of ballast required. With this type of project, required roof penetrations would call for sealing by a professional roofer.
The basis of this article was provided by Ben Gordesky, renewable energy manager at DC Energy Innovations, LLC, an affiliate member of AIA Vermont. For questions or more information about PV systems, contact Ben at 802-363-1474 or at bgordesky@ dceivt.com.
Norwich Student Reenergizes Vermont Connection to AIAS with Trip to Toronto
by Aaron Cayer, AIAS
Much like its AIA counterparts, the American Institute of Architecture Students (AIAS) group hosts annual and regional conferences for its members. Since these events are generally held in major cities across the U.S., it has been somewhat challenging—both in terms of travel time and cost—for students from rural Vermont to attend.
However, this winter marked a change from recent years. Norwich University’s then-junior, Amanda Larner, AIAS, got creative and broke typical barriers, traveling to Toronto and staying in a hostel to attend this year’s AIAS national convention. Larner said she thought the decision to spend less on accommodations had a positive result: she believed she gained more from the experience.
“Every morning I walked a different way to the conference and had a new and exciting journey,” Larner said. “By the end of my stay, I felt as though I lived in Toronto, because I had seen and learned so much from these walks.”
This year’s theme at the AIA convention, familiarly known as “FORUM,” was “Action/Reaction;” students focused on upcoming challenges regarding the built environment and how they, as the architects of the future, will play a crucial role in solving such challenges. Larner said the keynote speakers, including James Timberlake, Philip Beesley, Kiel Moe, and David Zach, inspired attendees to think about various issues such as how their designs will affect the future of design; whether they will be designing structures that are meant to endure or be temporary; and which materials to use in a particular design and why.
For Larner, one the best aspects of FORUM was the ability to network with others—students, educators, and professionals—who share a love of architecture. She said, “There wasn’t any competition about who was attending the best school, what grades people were getting, or who was the better architect: it was a celebration because we are all passionate about the same thing.”
Another highlight for Larner was touring the many structures in Toronto designed by renowned architects, including Ludwig Mies van der Rohe, Daniel Libeskind, Frenk Gehry, and Norman Robert Foster. She visited the Royal Ontario Museum, the CN Tower, the CBC Building, Toronto-Dominion Centre, the Gardiner Museum, the Ontario College of Art and Design, and many other buildings.
“My favorite structure was Roy Thompson Hall, a performing arts center designed by Arthur Erikson, composed only of steel, glass, and concrete,” said Larner. “I was inspired by how I felt once I was inside the building: I had a reaction I could not deny. The building is made up of three rings. There’s an outer ring, of glass and mirrors, which is the envelope—bringing Toronto into the building so that you feel you’re not in a building at all. Next is the ring of interior halls, which connects the outer and inner rings. The inner ring is the concert hall itself; it’s completely cut off from the outside world and is all about what happens on stage. I felt a little nervous at first, to be cut off from the city so quickly, but at the same time I loved it!”
Apparently, Larner made a bold impression at FORUM, not only due to her enthusiasm for architecture, but also for her unique brand of announcing herself and Norwich at the nightly lecture roll calls. Instead of offering a mere “here,” she offered up a different rap every night. Word rapidly spread and attendees were clamoring to meet the “Rapper Girl” from Norwich. Months later, when a representative from the National Architecture Accreditation Board visited Norwich, he spoke to the faculty about how Larner had left a lasting impression with those at FORUM, not only for Norwich, but for Vermont as well.
The FORUM trip so excited Larner, that upon her return to school, she inspired other students to travel with her to the AIAS Northeast Quad conference in Buffalo, New York this past spring. Here, too, students enjoyed thought-provoking, informative sessions and visited nearby notable buildings.
As can be seen from Larner’s example, the AIAS organization is a large network that offers students a fantastic opportunity to gain inspiration from and collaborate with their counterparts at other schools, and with educators and professionals. The organization accepts high school, undergraduate, and graduate students from all areas of study, not only architecture. More students might benefit from taking advantage of the opportunities AIAS provides.
Aaron Cayer is the AIAS representative on the AIA Vermont Board of Directors. For more information about AIAS, contact Aaron Cayer by email at acayer@ student.norwich.edu or contact AIAS at mailbox@ aias.org
Photos provided by Amanda Larner.
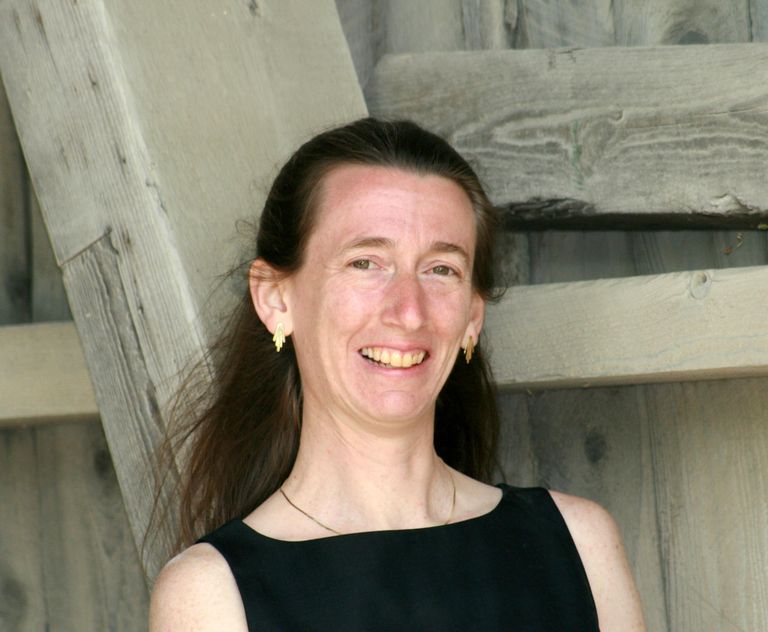
Hill Assumes Secretary Duties for AIA Vermont Board
In February, Katherine Hill, PE, an affiliate member of AIA Vermont since 2004, assumed the responsibilities of secretary for the organization’s Board of Directors. A structural engineer with her own practice in North Ferrisburgh, Hill most enjoys projects that combine her structural talents with her love of architecture. After earning engineering degrees from Princeton and Cornell, Hill started her career in New York City with Leslie E. Robertson Associates and Buro Happold. While in New York, she collaborated on projects with I.M. Pei, Philip Johnson and Richard Meier, advised on emergency stabilization of the World Trade Center after the 1992 bombing, and proved the structural concept for the Shanghai World Financial Center, one of the world’s tallest buildings.
In 2004, Hill, a native of Burlington, returned to Vermont, where she welcomes the smaller scale and more personal nature of the work. Her current interests include timber framing, wood science, historic preservation, and the challenge of engineering anything that is "way out there.” A past president of the Structural Engineers Association of Vermont, Hill currently serves on Vermont’s Board of Professional Engineering, counseling on licensing issues. She has shared her enthusiasm for structures with both budding architects and engineers as an adjunct faculty member of Rensselaer Polytechnic Institute, Norwich University, and the University of Vermont.
AIA Vermont Member G.C. Hunter II Passes Away
Graham C. Hunter II, 63, a member of AIA Vermont since 1994, died March 24, 2011, of a heart attack, at his home in Weathersfield. Born in Boston, Mass., Hunter graduated from Princeton University and received his master's degree in architecture from the University of Texas at Austin.
Hunter was employed with Central Vermont Public Service in Rutland during the 1990s and was clerk of the works for several Springfield projects, including the current Ellis Block Restoration Project and the Vermont Academy. He also worked with Efficiency Vermont for a short time. He designed the Unitarian Universalist Church sanctuary in Springfield and the Vermont Academy Observatory. Hunter also served as zoning board chief in Weathersfield and on the Lincoln Street, Inc. Board of Directors in Springfield.
He enjoyed sugaring, planting his garden, playing hockey, reading, and liberal politics.
Survivors include his wife, Susan Wickenden, his mother, and two sons. Memorial contributions may be made to Unitarian Universalist Church, 21 Fairground Road, Springfield, VT 05156.
Calendar
9/10 House Tours—various locations, “Designed in Vermont”
9/14 Golf Tournament—at Country Club of Vermont , Waterbury
12/8 Annual Excellence in Design Awards—at Country Club of Vermont , Waterbury

Excellence in Design Awards Show Moves to Guilford
The AIAVT Design Excellence Awards Show is now on display at the Guilford Welcome Center in Guilford, Vermont through June 27. The Welcome Center in Guilford, just over the border from Massachusetts, is the gateway to Vermont for those traveling from the south into our state via Interstate-91. The large timber-frame structure provides gallery space to several prominent Vermont artists, artisans, and others each month.
See images of the display here.
Thanks to Adam Lemire, senior designer, and Aaron Honsaker and Scott (last name unavailable at press time) of LineSync Architects, Wilmington; they helped Carol Miklos, executive director, AIA Vermont, set up the show. Next stops: July, State House, Montpelier; September, Hooker Dunham Gallery, Brattleboro; October, Tip Top Media & Arts Center, White River Junction. This year’s show is made possible, in part, by Gold Sponsor A.W. Hastings, distributor of Marvin Windows throughout the northeast and Silver Sponsor, Carroll Concrete, distributor of Nurdura Concrete for Vermont and New Hampshire.

The Architect’s Cookbook
for Sale from AIA Connecticut
Our colleagues at AIA Connecticut are very proud of this wonderful collection of recipes from their members and would love the opportunity to share it with everyone. They are receiving rave reviews, not only for the recipes, but also for the architectural design of the pages and the wonderful line drawings that incorporate food and buildings rolled into one. A syndicated radio show on NPR recently featured The Architect’s Cookbook during its programming. The public responded positively by ordering it after hearing about it on the radio. The Architect’s Cookbook makes an ideal gift for many occasions; it’s $21.95 to all AIA members. To purchase, visit www.aiact.org/aiadocuments/details
Call for Entries for Third Annual AIA Vermont House Tour
AIA Vermont is proud to host its Third Annual House Tour throughout Vermont on Saturday, September 10, 2011. This year's theme, “Designed in Vermont,” strives to highlight regional and vernacular architecture through new construction, renovations and historic restoration projects in single and multiple-family residences. We are looking for houses that exemplify good design and construction methods, while contributing to building communities that will flourish in the 21st century. Residences that make use of alternative energy sources, solve design challenges indigenous to the Vermont landscape, and/or contribute to sustainable local communities will be among those considered.
The tour, which is open to the public, provides an excellent opportunity for AIA Vermont architects, associates, and affiliate members to promote their work around the state. The tour is part of AIA Vermont’s ongoing effort to increase public awareness and understanding of the architectural profession as well as expand the knowledge of all who participate in the architectural process. In order for the tour to be truly successful, it is important that the work of a variety of architects and designers be included.
The house tour typically takes place from 10 AM - 3 PM and is self-guided: addresses will be posted on the AIA Vermont website and on a flyer. Special accommodations for the homeowner may be possible. Submissions are requested by Monday, August 1, 2011.
To nominate a house for the tour, submit the form, or for more information, contact Carol Miklos, executive director, AIA Vermont, at cmiklos@ aiavt.org.
New Affiliate Members
Loewen Window Center of Vermont & New Hampshire specializes in solution-oriented fenestration products that provide exceptional performance and design. The company offers Loewen, its flagship brand, and Inline fiberglass windows and Drewexim passive house windows. Contact: Steve Cary, barnzip@ aol.com, www.loewenvtnh.com
From insulating, roofing, acoustical, to basement finishing, Owens Corning systems deliver maximum energy efficiency, low maintenance, sound control, convenience, beauty, and peace of mind with warranties that are among the best in the industry. Contact: Laura Zapata, Laura.Zapata@ owenscorning.com www.owenscorning.com
Poole Professional, Ltd. is a specialized insurance agency focused on providing insurance, loss prevention, and risk management services to design professionals in New York and New England. Poole's 1400 clients range from one person local firms to national, multiple-office firms. Contact: Tom Mullard, tmullard@ poolpl.com, www.poolepl.com
Terraclime Geothermal designs and installs geothermal energy-harvesting solutions for both retrofit and new construction projects. By harnessing the earth’s natural ground temperature, geothermal methods produce clean, renewable energy that heats, cools, and provides hot water for businesses and homes. Contact: Thomas Murphy, tmurphy@ terraclimegeo.com, www.terraclimegeo.com.
Top Kat Photography is an interior and architectural photography studio serving designers, builders, architects, and landscapers. Contact: Katrina Mojzesz, Katrina@ topkatphoto.com www.topkatphoto.com
Vermont Eco-Floors uses local stone aggregates, diamond-grinding technology, dyes and sealers to create beautiful, durable, and easily maintained polished concrete floors. The company’s environmentally friendly floors have contributed to successful green building projects throughout New England. Contact: Karen Frost, contactus@ vermontecofloors.com www.vermontecofloors.com
Warmboard offers high-performance radiant heating systems that provide exceptional comfort and heat, quickly and with low energy costs, due to a unique high conductivity radiant panel design. Contact: Randy Willard, Rwillard@ warmboard.com, www.warmboard.com

The aiaVT newsletter is published by AIA Vermont, the Vermont Chapter of the American Institute of Architects.
Executive Director: Carol Miklos
CMiklos@ aiavt.org
88 Blackbird Lane
Charlotte, Vermont 05445
p 802.425.6162
f 802.425.6165
aiaVT is edited by Carol Miklos.
Published views are the author’s and not necessarily the views of AIA Vermont or any other organization.
AIA Vermont reserves the right to edit articles for available space and determine appropriate content prior to inclusion. Submissions must be received by the 15th of the month prior to publication.
Please send articles, notices, letters, and graphic submissions to:
Carol Miklos, Executive Director, AIA Vermont
CMiklos@ aiavt.org
88 Blackbird Lane
Charlotte, Vermont 05445
p 802.425.6162
f 802.425.6165

