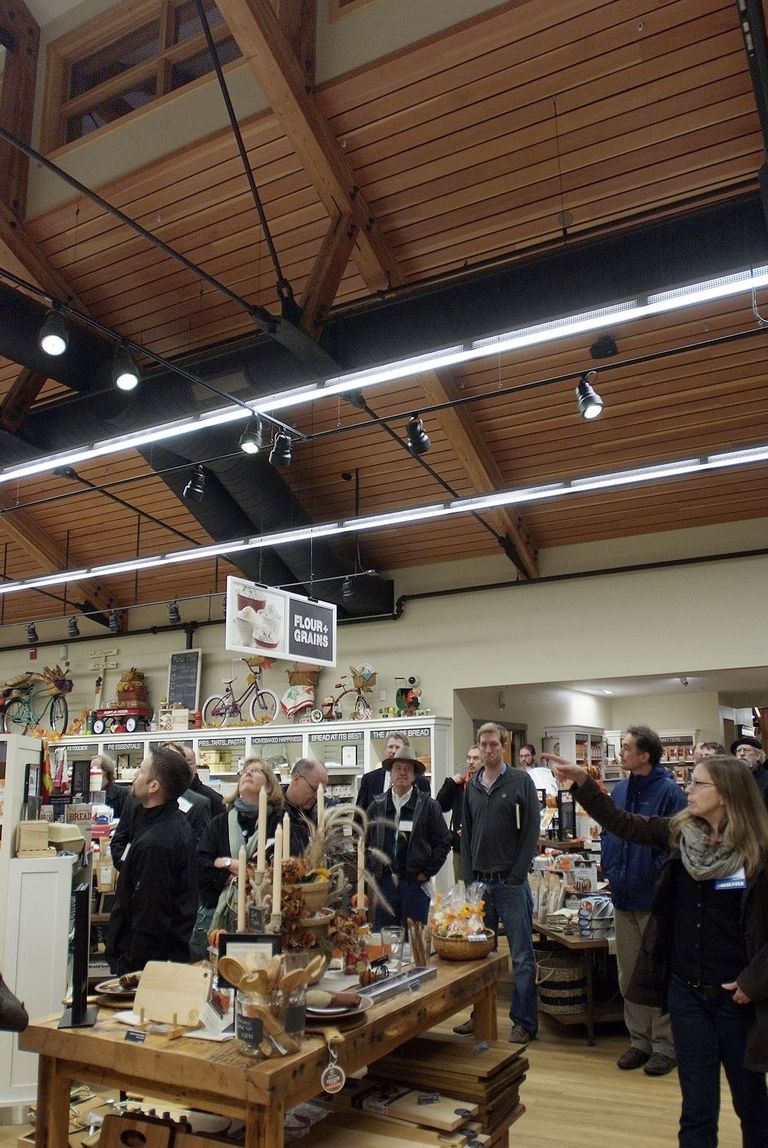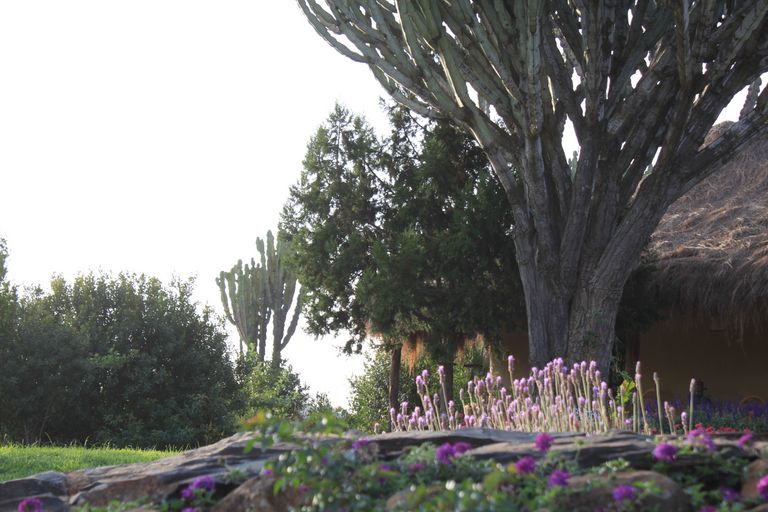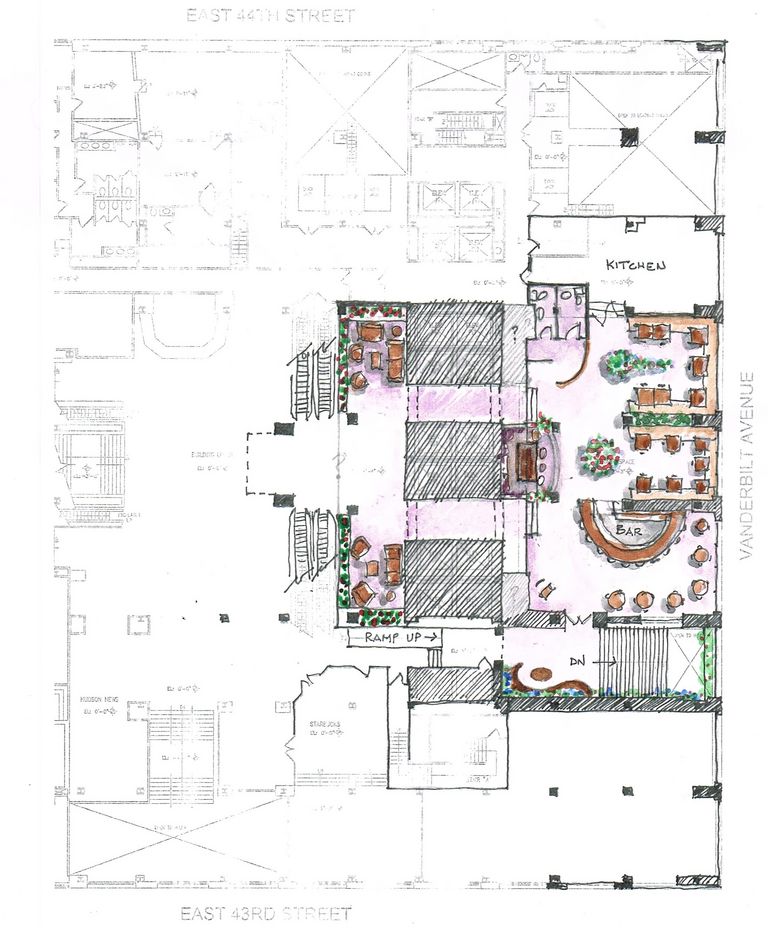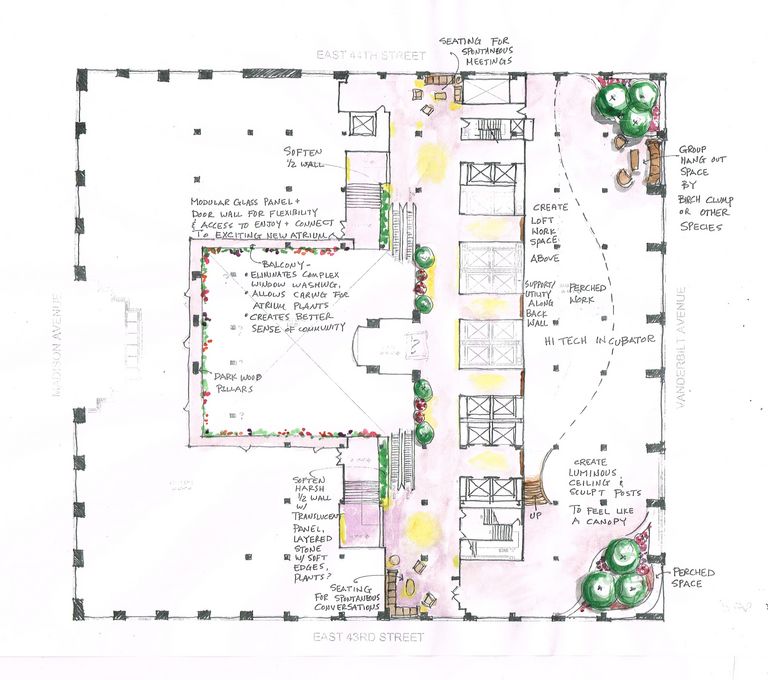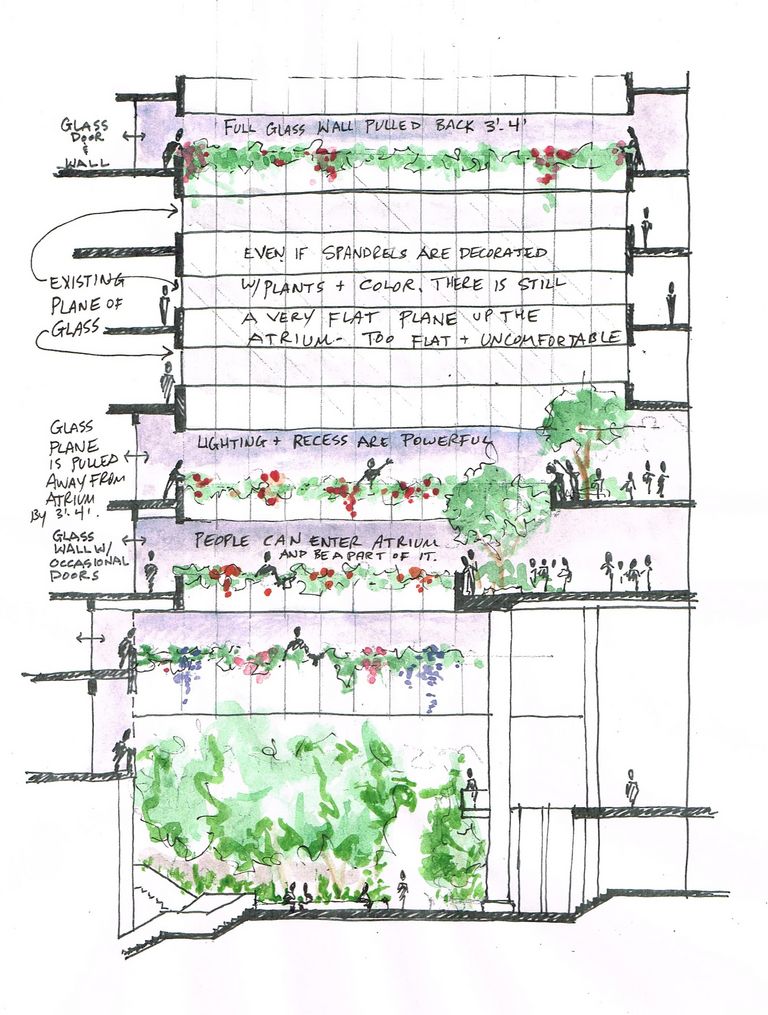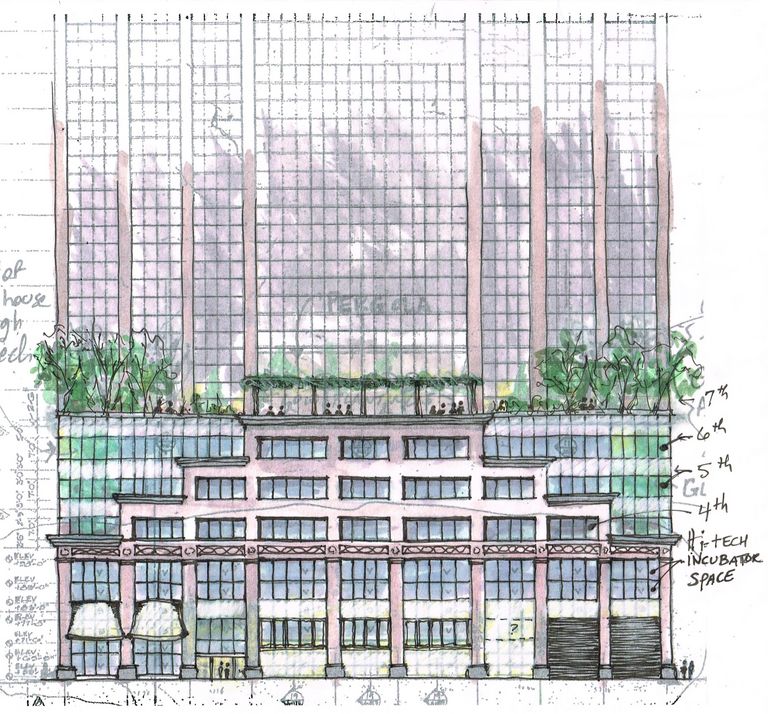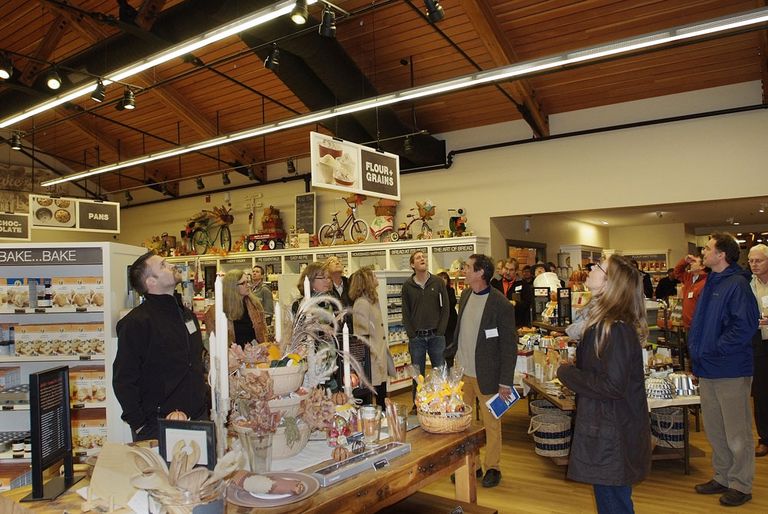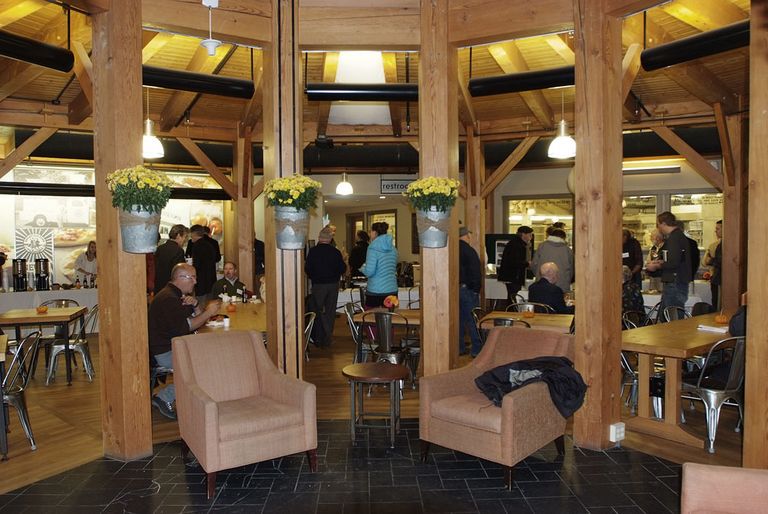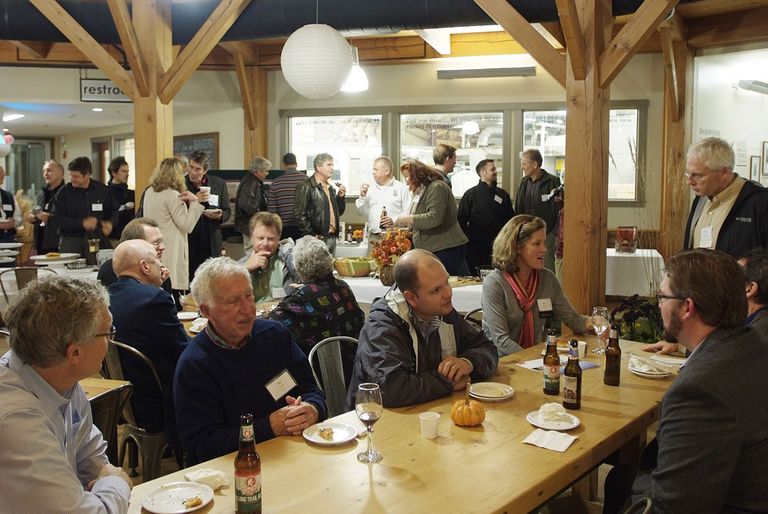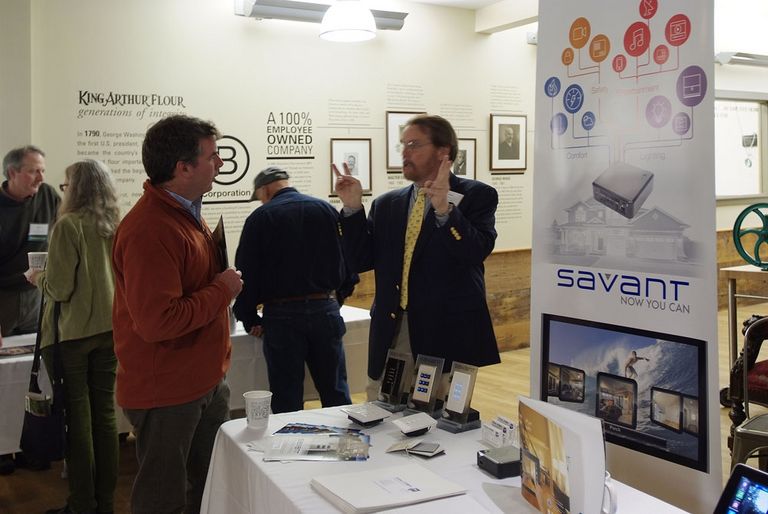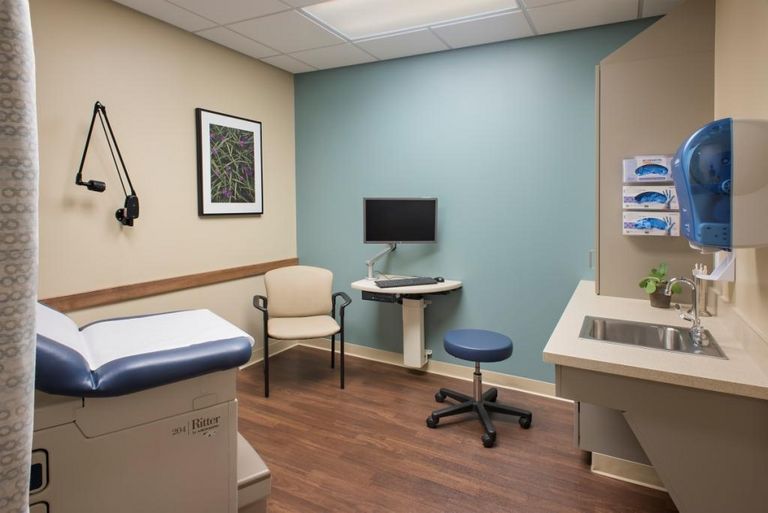12.14 AIAVT News
Biophilic & Ecological Design: A New Approach for Improving Quality of Life
My perception of the world around me was forever changed in 2008, when I took “Living Technologies,” a course taught by John Todd at the University of Vermont (UVM)...More
Does a Rising Economy Signal the Return of Offshore Outsourcing By U.S. Architecture Firms?
I regularly field e-mail inquiries from foreign sources providing drafting support services. In the past, I've always considered these to be on a par with online requests from Nigerian princes needing help to complete financial transactions. However, More...
Architects Head to MOJO and King Arthur Flour for VT/NH Meeting
The work of Vermont architects was featured at this year’s annual AIA Vermont-New Hampshire meeting, held in the Upper Valley Region on October 23. More...
6th Annual AIAVT Golf Tournament Raises Funds for Architecture Students
This year’s AIAVT Guy W. Teschmacher Memorial Golf Tournament swung into action with some changes from past years. More...
Scholar Award Recipients Announced
AIA Vermont granted six awards to students of architecture this year. The awards were made possible through the Hanne N. Williams Scholar Fund More...
Biophilic & Ecological Design: A New Approach for Improving Quality of Life
By Elizabeth Freeman Calabrese, AIA
My perception of the world around me was forever changed in 2008, when I took “Living Technologies,” a course taught by John Todd at the University of Vermont (UVM). When introduced to ecosystems, living ecologies and constructed wetlands that can self-regulate to detoxify soils and purify water, I began to realize that many aspects of our lives—built environments, personal relationships, and even businesses—can be as varied as ecosystems: balanced and thriving; out of balance and requiring much energy to function; or out-and-out failing.
With this newfound understanding of ecology and the dynamic balance of life, I became captivated by biophilia and biophilic design. Biophilia is the inherent affinity and need people have to affiliate with nature. Biophilia addresses our primal need as a species to seek health, balance and wellbeing wherever we might dwell, whether in a natural or human-constructed setting. An understanding of biophilia and biophilic design (design that promotes and celebrates nature in our built environment) is critical to designers seeking to create functional, satisfying, and beautiful places for people to live and work.
In 2012, I received a Master’s of Science from UVM’s Rubenstein School of Environment and Natural Resources. My master's project, “The Architecture of Healing: Designing Hope for the 21st Century,” outlined the need to create an ecological- and biophilic-based educational foundation for designers, architects, planners, and engineers. Such core literacy across disciplines, I stated, would improve the communication among these professions and the understanding that the built environment is like an ecosystem and should therefore promote balance, health and wellbeing for both humans and the environment.
In two of my recent architecture projects, I have worked to incorporate design strategies that are biophilic and ecological. One was a resort in Africa, the other an office building in Manhattan.
At the small resort in Timau, Kenya, I was the architect and construction manager in residence for several months in 2013. While there, I supervised and worked alongside nearly 40 Kenyan laborers, contractors, and craftsmen, and was fortunate to be presented with a wide range of design opportunities—master planning, water and energy system design and implementation, building design, and landscape design (soft and hardscape). A few highlights of the project follow:
In Kenya, planning for seasonal extremes is crucial. For example, we had to devise ways to collect water from roofs and swollen streams during the rainy seasons for use during the dry/drought seasons. We created tanks, large pans with shade netting, and dams to store water. I recommended a gray water filtration, storage, and reuse system, and hope the resort owners follow through with one. After spending time in Africa, where clean water is scarce and coveted, flushing potable water now seems even more wasteful to me.
For electricity, we put in a solar panel array, which will provide ample power during the dry/sunny seasons. During the rainy/cloudy seasons, resort guests will be rare: a backup generator was installed to charge the battery banks, if needed.
To heat water for showers and washing, we put in Kuni boosters, which are metal barrels with a burn chamber and water tank—actually designed to burn garbage. Since deforestation and abundant garbage are both huge issues in Kenya, burning garbage rather than wood makes sense. However, environmentally, solar hot water is preferable, with Kuni boosters as a backup.
We planted 1,500 trees, flowers and shrubs to create extensive gardens on-site, all indigenous. The resort’s abundant gardens and the potential for many guests showering within a short window were the predominant reason I urged for the implementation of the gray water reuse system.
In planning the bathrooms for the resort, I tried so hard to keep everything “equal” in terms of guest and staff facilities that I almost missed the fact that Kenyans do not want western-style toilets. They prefer an Indian style-toilet that is more akin to a hole in the ground. Also, Kenyan men never use the same bathrooms as Kenyan women, let alone discuss their bathroom preferences with a “Mzungu (western or white skinned) lady”…but, by the end of my residency, we all communicated quite well and remain dear friends and colleagues. Throughout the process, cultural similarities and differences were respected and celebrated.
Back in the U.S. for a second recent project, I worked as a biophilic design consultant for ecologist and biophilic design pioneer Stephen Kellert. The building, a high-rise office building located next to Grand Central Terminal in New York City was once home to the Biltmore Hotel—a place known in its heyday for spirited guests and lively activities. The original building was elegant and had a strong sense of place. As a result of a total renovation in the 1980s by a global banking corporation, ironically, the building was transformed from soulful connection of people and place to the epitome of placelessness and isolation from nature, ecology, and culture.
Our team was given the task of incorporating biophilic design strategies into a new remodel—to improve the satisfaction of current tenants and to encourage new tenant occupancy. We recommended adding roof terraces, inside-outside spaces, and creating gathering and perched spaces. We suggested incorporating water features and opportunities to pause, and constructing natural ecosystems throughout the common spaces.
The existing walls and floors were harsh, reflective, polished-red granite, the ceilings had square recessed-can lights, and the windows were darkly tinted.
We suggested increasing the spectrum of daylight into the building, etching softer patterns and textures into the granite walls, layering materials, and improving the quality and color of the artificial light and fixture locations. Often people think of biophilic design as merely adding plants and nature into a space, but it is much more than that, including the direct experience of nature, indirect experience of nature, and the experience of space and place.
Since people now spend most of their lives in constructed environments, biophilic design is starting to have a major influence on the design of all types of healthcare settings, office buildings, schools, and many other structures. I am presently working on a monograph with Stephen Kellert about biophilic design principles, strategies, implementation, experiences, and attributes. My role is creating the visual language and graphics for the publication.
Currently, I also teach design to environmental students where I did my own graduate work, at UVM’s Rubenstein School. I push students to think beyond their own sense of self in terms of their designs. I urge them to consider how their project impacts its occupants, neighbors, surrounding community, region, natural resources, environment, and the world beyond. In a time of great pessimism about the future—especially among environmental students—design offers a sense of hope, in that it can create a more balanced and thriving future for generations to come. I strive to shift the way students perceive the world—to enable them to see life through ecological, biophilic, and mindful eyes.
Does a Rising Economy Signal the Return of Offshore Outsourcing By U.S. Architecture Firms?
By Gregory Rabideau, AIA
I regularly field e-mail inquiries from foreign sources providing drafting support services. In the past, I've always considered these to be on a par with online requests from Nigerian princes needing help to complete financial transactions. However, the increasing sophistication of these offerings makes it clear that architects somewhere in the U.S. are using these services. I seriously hope that my fellow AIA members understand the full range of issues related to the use of outsourcing, including how such practices impact the health of the profession now and into the future.
A survey of literature on the AIA website regarding outsourcing reveals a number of titles from the period 2004-2008. On September 15, 2006, the AIA International Committee published a report, “Offshore Outsourcing Roundtable Reader," detailing concerns about the practice. The output of the Offshore Outsourcing Best Practices Task Group, convened at the 2008 AIA National Convention, offers another good summary of the issues.
It is not surprising that the conversation about outsourcing seems to stop abruptly after 2008. According to "Architecture and Construction are Beginning to Dig out From the Recession," an article published in the January 23, 2014 issue of Architect, U.S. employment in the architecture and engineering professions reached a high of 1.47 million jobs in July of 2008. By August 2010, employment in these professions had fallen off by twelve percent or 178,400 jobs. Any pressure to explore outsourcing was undermined by the collapse of the housing bubble in the recent great recession.
That may soon change. The U.S. Department of Labor, Bureau of Labor Statistics is projecting the profession to grow by 17% over the next ten years, a rate faster than the average for all professions. As demands for services increase, will U.S. architects respond by hiring our country’s emerging professionals or—feeling continued pressure to reduce fees—look to offshore sources?
Historically, the chief constraints acting on the more widespread adoption of outsourcing in the architecture and engineering professions have been legal requirements and professional ethics. Recently, the legal barriers have been falling. NCARB model regulations have shifted from requiring the Architect of Record to exert "direct supervision" over his/her work product to instead now exert "responsible control." This evolution in law is partly in response to the sort of electronic collaboration we all engage in every day. To properly exert responsible control over outsourced work, design professionals must extensively document their interactions with the offshore provider. Redlined drawings are only part of an adequate project record in this context. Any instructions given or questions answered must be reduced to writing. All this paperwork tends to offset the potential cost savings promised by foreign fulfillment firms. Architects who are contemplating using these services have, I believe, a duty to fully understand their legal responsibilities.
The professional ethics of this issue are more complex and multifaceted than the legal aspects. Many arguments for or against outsourcing apply whether you are designing buildings or manufacturing smart phones. The ethical issues I would like to focus on now are how outsourcing affects emerging professionals, fellow professionals, and the culture at large.
Those entering the field in the last few years have had a particularly difficult start. According to "Hard Times: College Majors, Earnings and Unemployment," a 2012 report authored by Carnevale, Cheah and Strohl and published by Georgetown University's Center on Education and the Workforce, those graduating with a bachelor’s degree faced an unemployment rate of 13.1%. That same source indicates that new graduates with a master’s degree have fared slightly better at 7.7%. Overall, there are still more applicants than jobs in the field. Outsourcing of drafting tasks deprives young designers the opportunity to complete the 1200 hours of construction document time required by the Intern Development Program (IDP). The IDP must be completed under the more stringent "direct supervision" requirement established by NCARB. Outsourced hours do not count towards the professional development of the person drafting in Honduras or India either. I believe established architects have an ethical responsibility to help advance the careers of the next generation of young professionals and should give prime consideration to candidates working towards professional licensure.
Many of our fellow architects have also found the period since the great recession a difficult time to find work. Nationwide, the profession shed 12-13% of positions, but a look at state-by-state data shows that in some regions (and what had been some superheated markets), the job loss figures have been even more dramatic. Arizona, for one, shed 28% of architecture jobs at the bottom of the unemployment curve. By contrast, Vermont lost only 3.2% of its workers in the field, but most of us had fewer commissions and saw annual sales drop significantly. Before outsourcing, I would encourage architects to consider collaborating with other professionals in their own region. The same tools and techniques that allow us to outsource work to Asia or Central America can and should be used to route work to colleagues in Vermont and New Hampshire who have extra capacity.
Finally, we need to consider the impact of outsourcing on our broader culture, especially if the work required goes beyond drafting. Unlike fields such as accounting or software development, architecture is a central component of cultural expression. It is vitally important to our culture that we nurture a robust native capacity to create our built environment. If anything may be gleaned from outsourcing occurring in other fields, it is that the practice will tend towards greater standardization and will move up the value chain over time. That implies that there is potential for architecture to become more generic, and that eventually employees of offshore firms will work to gain licensure. Neither of these potential forces is good for Vermont or Vermont architects.
Outsourcing of some architectural services may be tempting from a short-term perspective. The legal framework is evolving to allow it. However, I believe that our ethical responsibilities require that we consider whether using offshore help will adversely affect our fellow professionals, emerging professionals, and our culture at large.
Architects Head to MOJO and King Arthur Flour for VT/NH Meeting
By Carol Miklos
The work of Vermont architects was featured at this year’s annual AIA Vermont-New Hampshire meeting, held in the Upper Valley Region on October 23. Nearly 80 attendees gathered first at the Moffatt Johnson (MOJO) Building in White River Junction and later at King Arthur Flour headquarters in Norwich for both presentations and tours.
The program at MOJO began with a presentation by Daniel Johnson, AIA, Watershed Studio, a tenant in the historic building that was originally home to a Ford dealership. Situated in very close proximity to the White River, MOJO withstood severe flood and wind damage in recent years as the result of Hurricane Irene. Johnson showed multiple photographs documenting the damage to the structure’s first-story floors, windows, insulation, electrical systems, and walls.
Johnson next explained immediate remediation initiatives that had been taken, but most important some basic tenets: Keep the water out (sometimes through herculean efforts) or—don’t put up such a big fight—let the water in and back out.
Steven Dumont, Assoc. AIA, Haynes & Garthwaite Architects, said “I found it very interesting listening to Daniel talk about designing with the knowledge that the building would likely be flooded again and how to prepare for that event—including materials and tenant selection. The building has to be robust and yet the tenant and furnishings have to be flexible—able to be moved quickly and if not, the furnishings have to be easily replaceable. It brings a new element into the design process. We are always designing to keep water out. Designing for water in the building is an entirely new approach to me.”
While the MOJO Building did not require any structural alterations due to the flooding, Johnson said, it did require major rehabilitation. Expecting that the building would flood again, the materials used were concrete, glass, varnished plywood, plastics, solid-core doors, and painted surfaces. Specific materials that were avoided due to their inability to tolerate exposure to water or to be easily cleaned were gypsum wallboard, batt insulation, and untreated wood. With respect to heat, Johnson chose a hydronic system rather than using air, which can foster mold growth if water is introduced. “Daniel’s response makes for a vibrant and modern “flood-compatible” facility,” said attendee Steve Kredell, AIA, McLeod Kredell Architects.
Upon arriving to the appetite-stimulating aromas at King Arthur Flour, attendees headed to the company’s Education Center for a short presentation led by Jeff Brooks of Vermont Timber Frames, the company that had provided the tremendously-sized timber for much of this post and beam renovation. AIA members Diantha Korzun and Richard Deane, the TruexCullins Architecture project leaders on the 2012 AIAVT Design Award-winning structure, then discussed the project in detail.
“I appreciated Diantha's (and Richard's) willingness to open up and look at the process that got them to their design at a difficult site—a site including a high water table, on-site septic, and an existing dodecahedron form that was very challenging to modify or add onto—while being too cool to demolish,” said John Vansant, AIA, Smith & Vansant Architects. “They deserve credit for finding a way to occupy the center of that form on the main floor.”
Steve Kredell, AIA, said what he found especially interesting about the project, as described by the architects, was the “elegant meshing of the three major program pieces—Store, Bakery, and Baking Education Center—and the resultant wonderful courtyard. Learning about the numerous iterations and the description of Diantha and Richard’s approach to presenting these ideas to the client was compelling in and of itself. All in all, it was a really well-done project,” he added.
AIA Vermont extends deep gratitude to the staff at King Arthur Flour that made the second half of this meeting possible. The complimentary bread loaf provided to each attendee on the way out was an especially delicious touch. Many thanks, too, goes to Gold Sponsor Vermont Timber Frames and exhibitors Loewen Window Center of Vermont and New Hampshire, Ideal Concrete Pavers, Tree Ridge Associates, and Wallboard Supply Company.
6th Annual AIAVT Golf Tournament Raises Funds for Architecture Students
This year’s AIAVT Guy W. Teschmacher Memorial Golf Tournament swung into action with some changes from past years. The event was held a bit later in the year, on October 1, and drew architects, engineers, building materials manufacturers, and others from throughout New England to a stunning new venue: Stowe Country Club at 744 Cape Cod Road. Warm autumn temperatures made the day especially enjoyable for the enthusiastic teams gathered to support the Hanne N. Williams Scholar Recognition Fund, a fund that supports architecture students at Vermont institutions.
Throughout the day, Lisa Rovner, vice president, Board of Directors, AIAVT and Carol Miklos, executive director, AIAVT, performed a variety of tasks including registration and gift bag preparation to make the event run seamlessly. Miklos enjoyed being responsible for photography duties at the event—especially the opportunity the task provided to talk with players before taking their team shots.
“In the past, AIA affiliate members or others have volunteered to shoot the photos for this event,” said Miklos. "This year, no one was available so I decided to do it. It turned out to be a lot of fun; I felt like I was much more a part of the whole thing, standing out on the actual course for the entire time. It gave me time with each team—to ask how well players liked the course, what they thought about the location, the time of year, and other golf courses they might like us to consider. So all in all, being the photographer turned out to be very useful.”
While no player hit a hole-in-one this year, fine playing was in evidence. A team made up of Jesse Beck, AIA, Freeman French Freeman, and his friends captured the “low net” award with a score of 51 (including handicap). The “low gross” team award with a score of 58 (including handicap) went to John Higgins, Artisan Engineering, and his colleagues. Jodie Fielding, AIA, Roots Studio, took home the Longest Drive (woman) Award and Sue Storey captured the Closest to the Pin (woman) category. Mark Whitney won the Longest Drive (man) and Paul Kilbury won Closest-to-the-Pin (man).
This year’s event generated $5,000 for the Scholar Recognition Fund. Much appreciated support came from Birdie Sponsor Brownell Window & Doors and Sponsors Vermont Verde Antique, Curtis Lumber, Apex Lighting Solutions, Office Environments/Haworth, Trus Joist, Berkley Surety Group, Charron Inc., Dore & Whittier, Gossens Bachman Architects, Scott and Partners, Efficiency Vermont and R.K. Miles. The funds from the tournament, combined with a grant from the AIA National Component Matching Grant Program, allow AIAVT to recognize promising students at Norwich University and Vermont Technical College. (Read about the 2014 Scholar Award recipients in this issue.)
AIAVT is grateful to everyone that helped grow the Scholar Recognition Fund this year. Special thanks to Alex Teschmacher for his graphic design services and the Golf Committee members that worked on this event: Cam Featherstonhaugh, Assoc. AIA, Lisa Rovner, AIA; and Ian Lanpher, The Garland Company.
Calendar
There are currently no posts in this list.
Scholar Award Recipients Announced
AIA Vermont granted six awards to students of architecture this year. The awards were made possible through the Hanne N. Williams Scholar Fund, which derives support from the AIAVT Guy Teschmacher Memorial Golf Tournament, the AIA National Component Matching Grant Program, and other sources.
In December, three students at Norwich University, the state’s only accredited school of architecture, were recognized for demonstrating serious interest in the practice of architecture, strong design skills, leadership potential, and an understanding of the profession’s responsibility to the community.
Montpelier resident Daniel Wheeler received a scholarship award of $750 for a fourth-year student. Wheeler, an intern with Gossens Bachman Architects, Montpelier, is a past winner of the AIAVT second-year student scholarship. Tied with Wheeler, in the jury’s mind, was Jess Dahline of Warren, Vermont who also received $750, sharing what is historically a $1500 award to a single student. Sarah Bedard received the $1500 scholarship award for a rising second-year student at Norwich.
Earlier in the year, two academic awards of $500 each were given to students in the Architectural and Building Engineering Technology Program at Vermont Technical College (VTC). The Ruth Freeman Award, given in memory of Vermont’s first female architect and president of AIAVT, was given to the student in the first architectural design studio class who showed the greatest promise: John Kubacz of Fairfield, Vermont.
The second VTC award, given in memory of Robert Brady, a former AIAVT member and professor of architecture at VTC, was bestowed upon the sophomore who showed the greatest all-around academic achievement in the first three semesters of the standard curriculum: Shana McLaughlin of the Cayman Islands.
The fifth scholar award was given to Mario Quagliani, of Westhaven, Connecticut, winner of Norwich’s “Best in Show” competition, held this past spring.
new MEMBERS
Associates
Evon Calabrese received a BFA in Architecture from the Massachusetts College of Art and Design in 2013 and recently returned to Proctorsville. While at MassArt, Calabrese served as vice president and later president of the AIAS Chapter, was in charge of interiors and working drawings for Team Massachusetts in the 2011 Solar Decathlon, and obtained a Graduate School of Design Career Discovery Certificate in Urban Design from Harvard University. Her technical skills include Revit, AutoCAD, model making and the Adobe Creative Suite. Calabrese, who will soon be joining TruexCullins Architecture as an intern, also enjoys woodworking, fine art, graphic design, and traveling.
ARCHITECTURE FIRM news
MorrisSwitzer Designs Atwood Health Center Practices for Cooley Dickinson
The recently opened Northampton, Massachusetts Atwood Health Center for Cooley Dickinson Health Care, will offer outpatient, laboratory, and pharmacy services for area residents in a Medical Home model of care. MorrisSwitzer~Environments for Health was the planner and interior architect for this 50,000 square-foot project, which sought to provide convenient and accessible healthcare in a family-friendly, welcoming atmosphere.
Primary care doctors and physician specialists located at the Atwood Health Center include cardiologists, general surgeons, and infectious diseases physicians. Imaging, phlebotomy, a diabetes care center, and obstetrics are also located on-site. A rehabilitation center will provide physical therapy, occupational therapy, and speech language therapy. Unique spaces were designed to specifically cater to the rehabilitation needs of children, separate from the adult rehabilitation spaces, to better serve the needs of both patient populations.
MorrisSwitzer has a long-standing relationship with Cooley Dickinson Health Care, a Massachusetts General Hospital affiliate, and is currently working on multiple ambulatory care projects at the campus.
MorrisSwitzer Awarded Elliot Health System Master Facilities Plan
MorrisSwitzer~Environments for Health was recently awarded the Master Facilities Planning project for Elliot Health System. Chosen from a competitive list of national architectural firms MorrisSwitzer, along with engineering firm BR&A, will be providing consultation services for a strategic assessment of the System’s site and facilities, operations, current and future sizing needs, and an overall synthesis of options for the future of Elliot Health System’s facilities. MorrisSwitzer looks forward to working with Elliot Health Systems to further their ability to provide caring, compassionate, and comprehensive services to the people of New Hampshire.
AFFILIATE News
NEW MEMBERS
Better—A consulting firm committed to building energy efficiency, from strategic planning and design, to project financing, Better helps its clients to achieve their goals of highly energy efficient buildings and communities worldwide. The firm provides training to the trades and construction professionals to upgrade their own capabilities to produce the highest performance, sustainable buildings. Better is the single point of contact that manages projects from the development of baseline performance to final commissioning. Contact: Rob Conboy, (802)373-4606, robc@ betterp3.com
NEK Vermont—Gary Barron, owner of NEK Vermont, has 40+ years of experience and results in quality, hand-drawn architectural renderings produced in color pencil. Accurately drawn images are developed from building plans, site plans, elevations, and or photographs. Barron’s work has been recognized seven times in AIA drawing competitions. Depending on the complexity of the subject matter, the lead time per rendering is usually 7 to 10 days. Contact: Gary Barron, NEKVermont@ aol.com, (860) 248-1947.
AIAVT News is published by AIA Vermont, a Chapter of the American Institute of Architects.
Opinions are not necessarily the views of AIAVT or any other organization.
AIAVT reserves the right to edit articles for available space and determine appropriate content prior to inclusion. For consideration, submissions must be received 60 days prior to publication month.
For advertising rate and specifications, see our Media Kit.
Please send articles, notices, letters, and graphic submissions to the editor:
Carol Miklos, Executive Director, AIA Vermont
88 Blackbird Lane
Charlotte, Vermont 05445
802-425-6162


