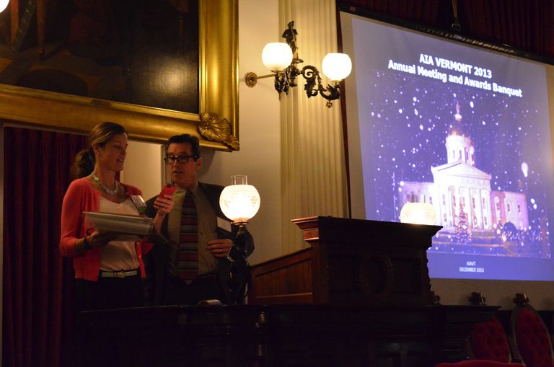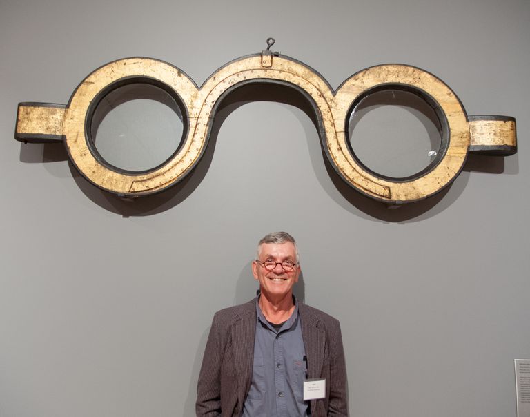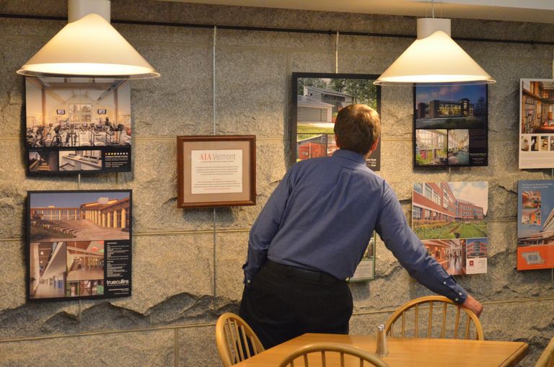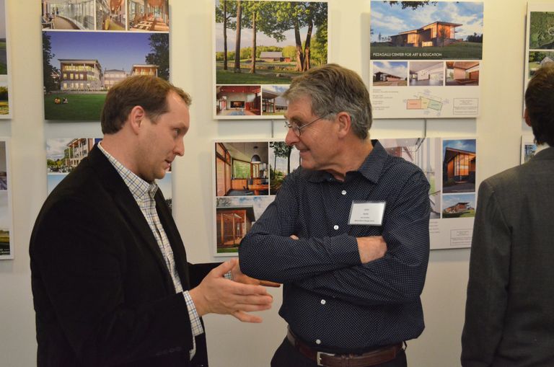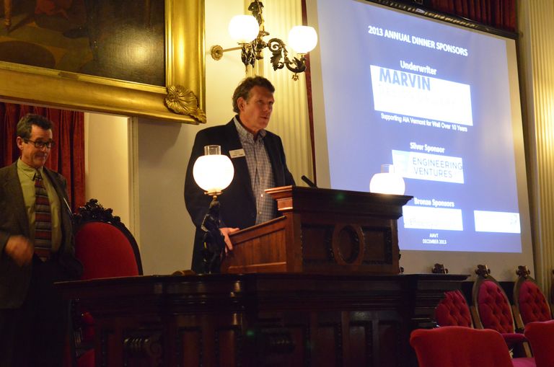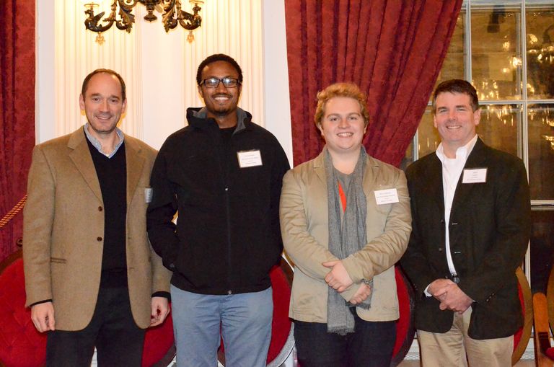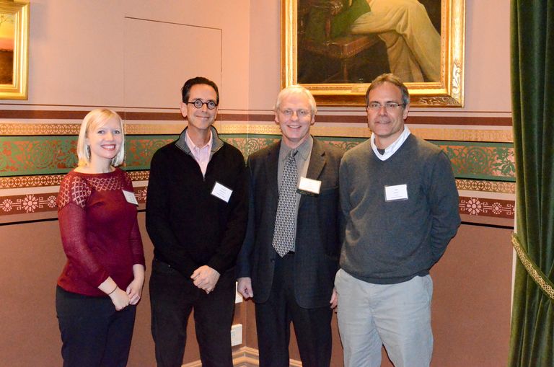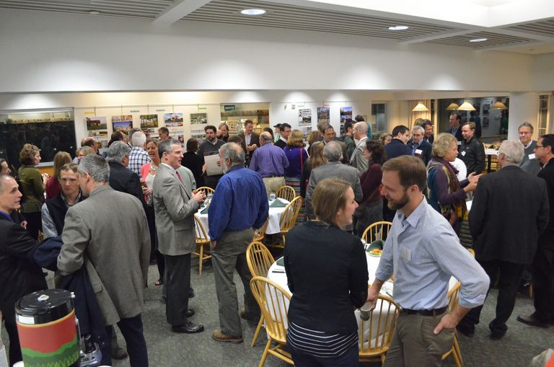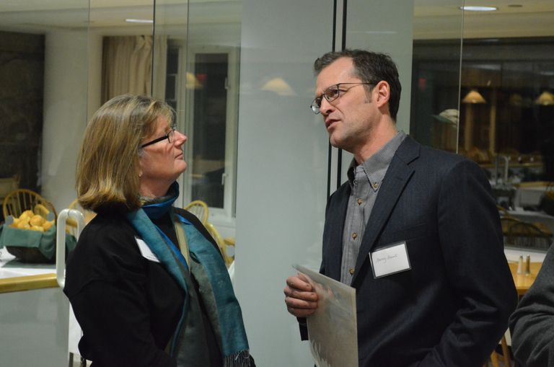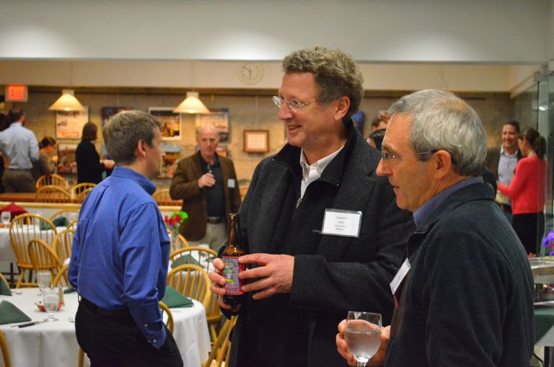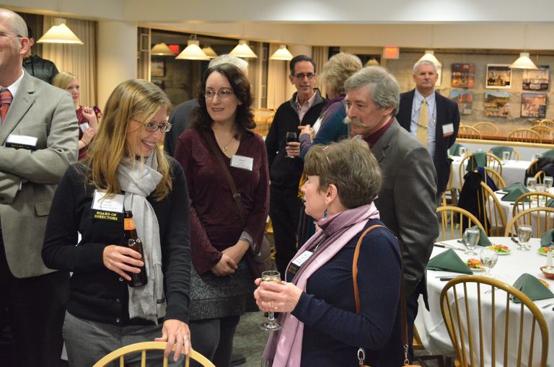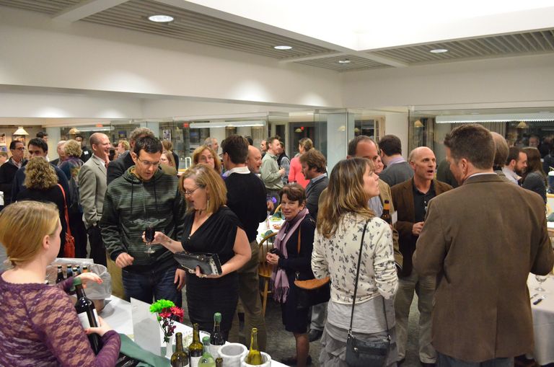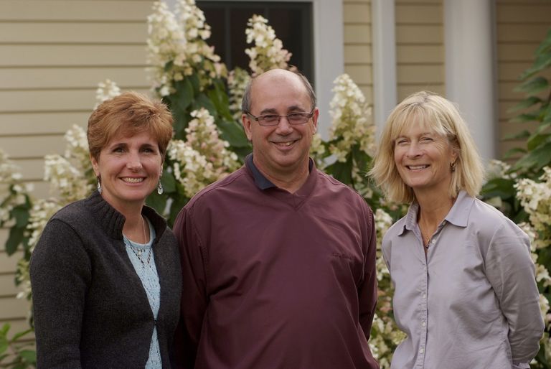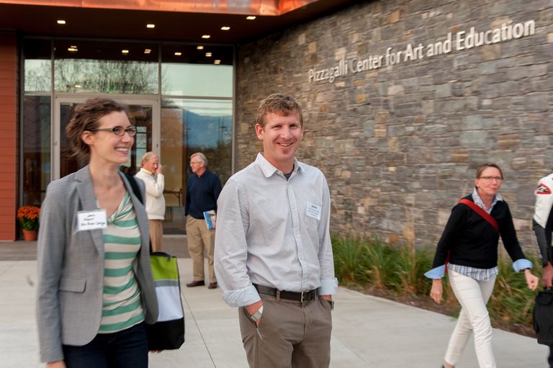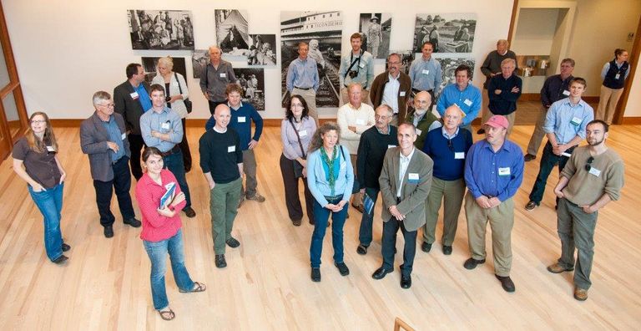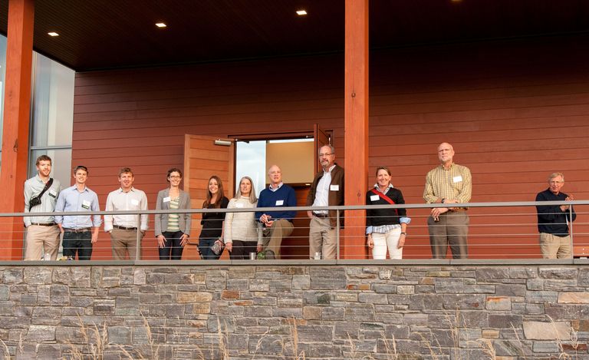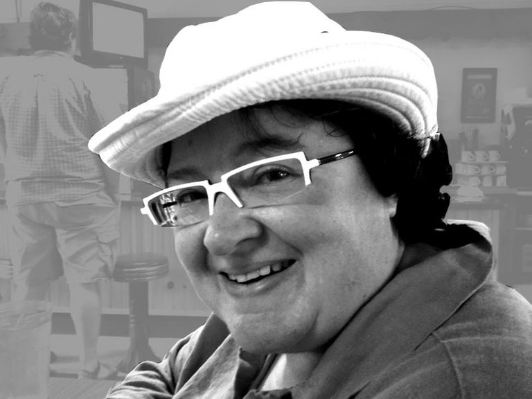12.13 AIAVT News
Modest Projects Stand Their Ground: 2013 Design Awards Program
On December 5, nearly 90 members and their colleagues got together at this year’s Annual Meeting and Design Awards, held at the elegant Vermont State House in Montpelier. More...
Developing AIAVT’s Disaster Assistance Program: Latest Update
At the 2008 AIA National Convention, Terence Brown, FAIA, C. Stan Anderson, FAIA, and Neil Hall, AIA, presented a post-disaster building assessment training program. As then-chair of the AIA National Disaster Assistance Committee, Brown advanced the idea that architects should take a major role in disaster assistance. More...
Archistream Transformation Plans Rolling Along Steadily
Since September, when AIAVT received an AIA National Innovation Grant Award to convert an Airstream trailer into a Mobile Design Gallery & Education Center, things have hardly been standing still. More...
Golf Tournament Raises Funds for Architecture Students
On September 25, architects, engineers, building materials manufacturers, and others from throughout Northern New England gathered at the Country Club of Vermont in Waterbury for the fifth year in a row to participate in raising funds for the Hanne N. Williams Scholar Recognition Fund. More...
AIAVT Presents Tour of New Center for Art and Education
Architects, interns, building professionals, and architecture students gathered together on October 17 for a presentation about museum design and a tour of the newly constructed Pizzagalli Center for Art and Education at Shelburne Museum. More...
Modest Projects Stand Their Ground: 2013 Design Awards Program
On December 5, nearly 90 members and their colleagues got together at this year’s Annual Meeting and Design Awards, held at the elegant Vermont State House in Montpelier. Attendees began celebrating with drinks and appetizers in the dining area and then moved to the awe-inspiring legislative chamber for the awards presentation.
Six projects—including a farm stand and three “farmhouses”—were recognized for design excellence by a jury of architects from the Boston Society of Architects that viewed 39 entries.
Middlebury-based McLeod Kredell Architects received two awards, including the Honor Award for a 1700-square-foot residence built for $283,000 on the recently subdivided Foote Farm in Cornwall. The jury, especially impressed with the outcome given the relatively modest budget, which included site work, said, “The building is quite beautiful and the relationship between inside and outside is very strong. It is beautifully sited and the materials have been combined to create a distinct sense of place. While there is a feel of traditional architecture, the work does not copy.”
McLeod Kredell Architects also received a special category Collaborative Student Project Award for “Island Farm Stand,” designed and built completely in the span of just one week with Marvel Architects, New York, New York, and eight architecture students from three colleges, including Middlebury College. The jury was impressed with the fact that participants came together on remote Bear Island in Penobscot Bay, Maine, to construct a 160-square-foot structure on a materials budget of under $2,000. The farm stand will be used by a local school whose students will sell produce harvested from the school farm.
Centerline Architects & Planners, P.C. of Bennington received a Citation Award for “Down on the Farm,” a collection of Salem, New York structures dating back to 1840-1880 that now include a renovated farmhouse, dairy barn, and stable. Wherever possible, materials were salvaged and reused or repurposed—including doors, floor planks, slate roof tiles, and marble. Jurors said, “There was a high level of creative thought about the existing buildings. Smart decisions were made, right down to the paint color. Structures were preserved and enhanced to remain sensitive to the farm’s history.”
A Guilford “Sound Studio and Residence” project that included the restoration of an 1800s farmhouse was recognized with a Merit Award. The two-structure project was designed by AIAVT reciprocal members at Ryall Porter Sheridan Architects of New York, New York. “These two buildings walk the line of being simple, but beautifully done,” said jurors. “There is a lot more work here than initially meets the eye.”
The Shelburne Museum’s Pizzagalli Center for Art and Education earned the Boston-based firm of Ann Beha Architects a Merit Award. About the project, designed by AIAVT reciprocal member Steve Gerrard and built by PC Construction of Williston, jurors said, “The Center is modern and sensitive with a wonderful palette of materials that are harmonious with the site. The building captures the spirit of Vermont without being too reverential.”
The Welcome and Admissions Center at Roger H. Perry Hall at Champlain College garnered a Merit Award for an AIAVT reciprocal member at Goody Clancy & Associates of Boston. The contractor for the building was Engelberth Construction of Colchester. The jurors said, “The Welcome Center deals well with sustainability. The project respects the historic nature of the existing building and neighborhood and is very well integrated into the landscape.”
Smith and Vansant Architects, P.C. of Norwich, won the People’s Choice Award for “Contemporary Weekend House” located in Sugarhill, New Hampshire. The project earned 35% of the votes in an online competition that attracted 1,700 voters to the AIAVT web site to view all 39 entries.
After the award announcements were made, attendees headed back to the dining area for butternut ravioli, prime rib, and seafood Newburg. There was much eating and socializing, and comments about the venue and the food were extremely positive.
For those who were unable to attend the Annual Meeting and Design Awards, there are multiple ways to see the projects. Posters of all entries will be displayed from 2013-2014 at various locations around the state. Currently, the posters are on display at the Vermont State House Cafeteria Gallery through January 24, 2014. Project images and more detailed jury comments may be viewed at www.aiavt.org.
Developing AIAVT’s Disaster Assistance Program: Latest Update
By Steven Clark, AIA
At the 2008 AIA National Convention, Terence Brown, FAIA, C. Stan Anderson, FAIA, and Neil Hall, AIA, presented a post-disaster building assessment training program. As then-chair of the AIA National Disaster Assistance Committee, Brown advanced the idea that architects should take a major role in disaster assistance. Shortly after the convention, AIA National asked state components to designate a “disaster assistance coordinator.” Hanne Williams, AIAVT’s former executive director, asked if I was interested and I said yes. It was hard to say no to Hanne. With that, I was given a training program video and a small information kit to start AIAVT’s Disaster Assistance Program.
For the next few years, I attempted to make connections with various individuals at the State, but was told that I needed evaluator training to take part in post-disaster building assessment. Such training turned out to be both expensive and hard to find locally. Meanwhile, it seemed as if storms were increasing in both frequency and severity.
Post-disaster assistance in Vermont, I discovered, has typically been an ad hoc process with the local fire chief of a city or town contacting a local engineer or architect to provide structural and safety evaluations when needed. When a fire damaged the College Street Congregational Church steeple in Burlington on October 23, city officials called Engineering Ventures President Bob Neeld, P.E., to provide a structural assessment. This arrangement works well with small-scale events. In larger disasters, such as Tropical Storm Irene, formal training and consistency are needed to quickly evaluate large numbers of buildings and get accurate assessments for authorities to plan recovery efforts.
When AIA President Tom Bachman told me about a program being held in Massachusetts this fall, I was intrigued. The program was not only to be taught by architects and engineers, but would also provide the training necessary for me to become a nationally credentialed safety assessment program (SAP) evaluator. Katie Hill, a structural engineer with significant major city disaster assessment experience who serves the AIAVT Board of Directors as assistant-to-the-secretary, encouraged me to go. She had learned that the State of Vermont was reviewing its post-disaster assessment program, making this an opportune time for an AIAVT member to create a connection to Vermont’s emergency response program.
Titled “Post-Disaster Safety Assessment Program Evaluator Training,” the course was designed and presented by the Rhode Island Architects and Engineers Emergency Response Task Force 7 (RI AEER TF-7) for engineers, architects and building officials and is based on California's respected emergency SAP. Traditionally, structural engineers perform most evaluations, but California and Rhode Island believe architects and building officials bring complementary skill sets to the assessment teams.
The program was sponsored by the Structural Engineers Association of Massachusetts (SEAMASS) at Northeastern University’s Kostas Research Institute for Homeland Security, one of the many new training and research facilities created to develop responses to natural and man-made disasters. The training, which must be updated every five years, consisted of several presentations and SAP mock-evaluation exercises of damaged buildings. All were well presented and interesting. Rhode Island’s version of the training, called SAP+, emphasizes the types of disasters we more commonly experience in the East.
There are two goals of rapid safety evaluations after a disaster. The first is to get residents back into their homes and businesses as soon as possible. This allows people to get back to their normal routines more quickly. The second goal is to get information to local officials so they can quantify aid for affected areas. This process begins when first responders are done, people are rescued, and the immediate threat is gone.
When a local authority requests assistance, SAP evaluators are briefed and organized into teams of three or more. It is crucial that one team member watches for hazards so the others can concentrate on the building(s) and surroundings. Teams are assigned to areas where they perform Rapid Assessments—15 to 30 minute, usually exterior only, inspections of each property. These inspections consist of systematically photographing and recording building and site safety hazards on a form provided by the local jurisdiction. The form and an accompanying color-coded placard with matching assessment descriptions are completed. The placard is then attached to the building and the form and photographs go back to the authority.
The three color-coded placard types used in safety assessments are: 1) Inspected (green), habitable, minor or no damage, apparently safe enough to use; 2) Restricted Use (yellow), damage presenting some threat to occupants, limited access to recover property; and 3) Unsafe (red), not habitable, no access, significant threat to life safety. The “Unsafe” placard is also used when hazardous spills, electrical threats or adjacent dangers are present. Assessments that are assigned the yellow “Restricted Use” placard are the most difficult and time consuming, because it is necessary to describe what and where the dangers are and how access can be safely accomplished. This designation must cover the gray area between unsafe and safe for occupancy.
Rapid assessment requires a different perspective from the professional standard of care architects and engineers must use in an office. The situation and goals are completely different. Rapid assessment is a temporary review, under tight time constraints, to quickly determine threats to public safety. Unfortunately, distressed homeowners watching their biggest investment sit damaged or destroyed don’t always understand the distinction.
Good Samaritan legislation, which temporarily protects a professional’s good faith efforts during an emergency, is a prerequisite to disaster assistance. California, Rhode Island, and some other states have such legislation. Although Vermont has a Good Samaritan Law, it applies to emergency medical care only. Even if we volunteer, the consequences leave our employers holding the bag if someone files a lawsuit. Some states have worked to get executive orders of protection prepared for quick signing by their governors—in case of a disaster—but there is no guarantee such executive orders will be signed when needed.
Since the training in Massachusetts, I met with Vermont Division of Fire Safety Director Michael Desrochers and Fire Safety Building Engineer Matt Lindhiem to discuss Rhode Island’s SAP+. Both expressed interest in evaluating the SAP+ program for building assessment training here in Vermont. My goal, as AIAVT’s coordinator for Disaster Assistance, is to create an online database of trained SAP evaluators—both engineers and architects—that is a resource for local disaster coordinators and Vermont Emergency Management when the need arises.
Rhode Island has a goal to make the SAP+ training the standard for New England, New York, and New Jersey and ultimately, the East coast. This would produce a large pool of SAP+ trained evaluators available for large scale disasters. Additionally, they would be certified in many western states.
Very recently, I discovered that AIANH is planning an RI AEER TF7 training session January 18, 2014, in Concord, New Hampshire. If you are interested in this program, see AIAVT’s Events Calendar. If you have questions or are interested in post-disaster building assessment, feel free to contact me at webmaster@ aiavt.org. I have the AIA National training video, which gives a good, basic idea of what training is like and what happens at a disaster.
Archistream Transformation Plans Rolling Along Steadily
Images: Carolyn Bates
Since September, when AIAVT received an AIA National Innovation Grant Award to convert an Airstream trailer into a Mobile Design Gallery & Education Center, things have hardly been standing still. A shiny, stylish 1969 21’ x 8’ Globetrotter was purchased the very next month. She enjoyed scenic, westerly views during a temporary stay in Charlotte and in November traveled to her winter home at Norwich University, where she will be redesigned by 12 undergraduate architecture students as the core of a spring design-build studio. Tolya Stonorov, a principal at Stonorov Workshop and an assistant professor of architecture at Norwich, is teaching the studio. AIAVT will be the “client.”
The Airstream project was the subject of a prominent story that was recently published in AIArchitect online. Read the story here: Taking it to the Streets.
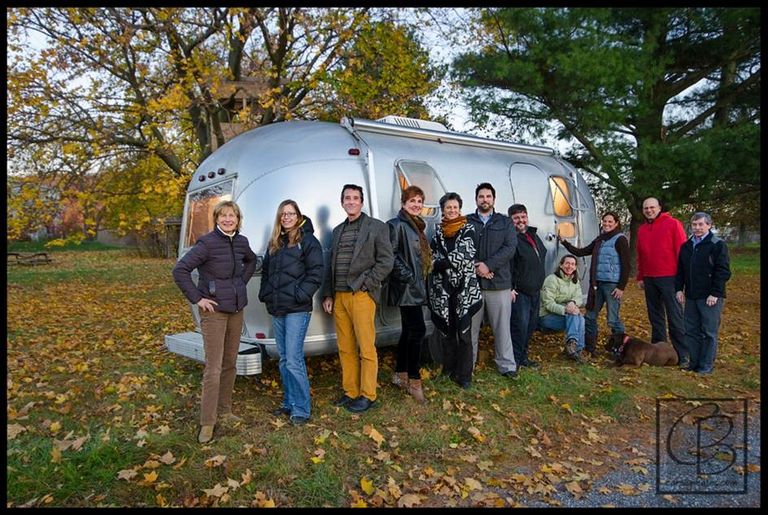
Golf Tournament Raises Funds for Architecture Students
Images: Top Kat Photography
On September 25, architects, engineers, building materials manufacturers, and others from throughout Northern New England gathered at the Country Club of Vermont in Waterbury for the fifth year to participate in raising funds for the Hanne N. Williams Scholar Recognition Fund. Bright sunny skies made the day especially enjoyable for the enthusiastic golf teams gathered to support the education of architecture students while vying for team and individual awards, raffle prizes, and auction items.
Sadly, this is the first year the tournament took place without its driving force—a former president and long-time member of AIAVT: Guy Teschmacher. Thus, it was in Teschmacher’s honor that the tournament was officially called, for the first time, the “AIAVT Guy W. Teschmacher Memorial Golf Tournament.” In fact, Marsha Wilmot, a colleague of Teschmacher’s at Black River Design Architects, most generously donated a plaque in his name that will be displayed publically (with new winners’ names added) and a trophy that will rotate from team to team each year.
Though the event lost Teschmacher, it gained new Chair Cam Feathersonhaugh, Assoc. AIA, TruexCullins Architecture, who in picking up the reins for the first time, led the AIAVT Golf Committee through an admirable transition. Throughout the day, volunteers, including Golf Committee member Lisa Rovner, AIA, Rovner Architectural Designs; Scott Griswold, Curtis Lumber; and others performed a variety of tasks—including registration and gift bag preparation—to make the event run seamlessly. Katrina Mojzesz of Top Kat Photography was especially impressive—donating photography duties for four-plus hours while at times withstanding windy conditions.
While no player hit a hole-in-one this year, fine playing ability was on display nevertheless. Golfers from E.H. Danson/Twin State Ford captured the “low gross” team award. The “low net” score (including handicap) went to the Charron Incorporated team. June Bascom of Studio X was a notable winner, taking home awards in both the Closest to the Pin—woman, and Longest Drive—woman, categories. David Robistow won the Closest to the pin—man; Matt Gazo won the Longest Drive—man.
This year’s event generated nearly $7,000 for the Scholar Recognition Fund. The success was due, in large part, to AIAVT affiliate member Curtis Lumber, the underwriter of the tournament. Much appreciated support also came from dinner sponsor Poole Professional and sponsors Andersen Windows & Doors, Apex Lighting Solutions, Office Environments, Haworth, Trus Joist, Berkley Surety Group, Vermont Verde Antique, Classic Home, Gossens Bachman Architects, Freeman French Freeman, and Joseph Architects. The funds from the tournament, combined with a grant from the AIA National Component Matching Grant Program, allow AIAVT to recognize promising students at Norwich University and Vermont Technical College. (Read about the 2013 Scholar Award recipients in the March 2014 issue.)
With our economic climate continuing to present challenges that may dictate dramatic changes in the way we shape our built environment, it is important that those in architecture, construction, and related fields help to secure a strong future for the next generation of architects. AIAVT is grateful to everyone that helped grow the Scholar Recognition Fund this year. Special thanks to Alex Teschmacher for graphic design and the Golf Committee members that worked tirelessly: Featherstonhaugh, Rovner; Lee Grutchfield, AIA, TruexCullins Architecture; and Ian Lanpher, The Garland Company.
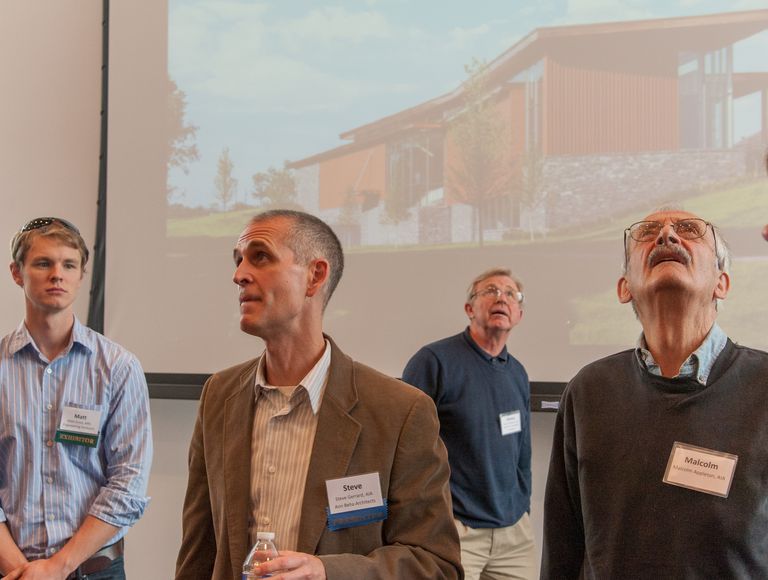
AIAVT Presents Tour of New Center for Art and Education
Architects, interns, building professionals, and architecture students gathered together on October 17 for a presentation about museum design and a tour of the newly constructed Pizzagalli Center for Art and Education at Shelburne Museum. The presentation and tour were led by the architect for the project, Steven G. Gerrard, AIA, Ann Beha Architects.
As a senior associate at Ann Beha Architects, Gerrard has worked throughout the country and abroad on significant cultural and institutional projects. His museum work has been nationally published and has received awards from AIA and its Chapters.
The event was made possible by generous support from several companies that provided services for the museum project: Monahan Brothers, Inc., the roofing and sheet metal contractor; Yusen/Lutron, the lighting product supplier; PC Construction, the general contractor; Engineering Ventures, P.C., the structural engineer; and Barre Tile/Morrison Clark, the flooring contractor. Vantem Panels (not involved in the project) was also a sponsor.
Read what Ann Beha Architects shared about the project in an interview with World Architects’ reporter John Hill, much of which was also included in Gerrard’s presentation for AIAVT.
Calendar
1/15 Historic Buildings- New Accessibility Rules & Codes Training Day, VTC in Randolph
1/18 Post-Disaster Safety Assessment Program (SAP) Training, Concord NH, by AIANH
1/21-4/22 Architecture + Design Film Series, BCA Center 135 Church Street, Burlington
1/30 Wind Engineering Tour, SOH Wind Engineering LLC, Williston
2/7 APTNE 2014 Annual Meeting and Symposium: Innovative Adaptive Reuse of Historic Structures, Old South Church, 645 Boylston Street, Boston, MA
EFFORT TO URGE ACCESS RULE CHANGES PAYS OFF
For the past year, as reported by AIAVT, the chapter’s Public Policy Committee has been striving to encourage the State of Vermont to modify its 2012 Access Rules regarding elevators to match those of the ADA. Bob Duncan, AIA, Duncan Wisniewski Architecture, who led the effort, recently announced that the access rules have, in fact, changed.
“The official rules, scheduled to take effect November 15, 2013, are out,” said Duncan. “Unfortunately, we did not get all we asked for—the 3,000 square foot threshold for elevators is in place for restorations and additions to existing buildings, but unfortunately, for new construction, remains at 1,000 square feet. A consolation is that the 1,000 square feet is exclusive of stair, elevator shaft, storage, and mechanical spaces.”
Duncan praised AIAVT President Tom Bachman, Gossens Bachman Architecture; Jesse Beck, AIA, Freeman French Freeman; Ann Cousins, Preservation Trust Vermont; and Sandy Vitzthum, AIA, for writing letters to the Access Board and individual legislators and for testifying at the September 20 Access Board hearing. He also thanked all the other AIAVT members that wrote letters of support for the change and the legislators who supported these changes to the Rules. The current Rules can be viewed here:http://firesafety.vermont.gov/sites/firesafety/files/pdf/Code_Standards/Access%20Rules%20Ann-13.pdf
new MEMBERS
Architects
Christian Brown, AIA, is a principal of Brown + Davis Design in Jericho.
Associates
Cara Armstrong, Assoc. AIA, is the interim director of the School of Architecture + Art at Norwich University. Armstrong received bachelor’s degrees in environmental design and philosophy from Miami University and a master’s degree in architecture from Columbia University. In 2002, the Western Pennsylvania Conservancy named her curator of buildings and collections at Fallingwater, one of Frank Lloyd Wright’s most celebrated building designs. She was Fallingwater’s curator of education from 2006-2010. Earlier, Armstrong was a project director at the Urban Design Center in Kent, Ohio, and an intern architect at Myers Associates, Architects in Medina, Ohio, before taking a post in 1995 as historic preservation planner with the Key West Planning Department in Florida. Armstrong is co-author of two architecture-related books, author and illustrator of two children’s books, and curator of more than 10 architecture and design-related exhibitions.
Heidi Davis, Assoc. AIA, LEED AP BD + C certification, is a 2002 graduate of the Wentworth Institute of Technology. Currently employed by Black River Design Architects, which she joined in 2003, Davis previously worked with the Boston Carpenters Apprenticeship & Training Fund for several years. Her experience includes residential, multi-family housing, educational, institutional and commercial projects.
Aurora Riopelle, Assoc. AIA, is currently pursuing her license in Vermont through the Intern Development Program. She is an intern architect/designer at Joseph Architects in Waterbury, a firm that focuses on commercial and healthcare architecture and where she has worked on and managed a diverse range of projects in both type and scale. These projects include a renovation of hospital administration space and unused lab space into a new X-ray suite as well as a medical office building renovation to accommodate a change of practice from optometry to pediatrics. Most recently, Riopelle has been overseeing the contract administration for the construction of Lenny’s Shoe and Apparel’s new retail store in Plattsburgh, New York. Riopelle has also been a key member of numerous LEED project teams and has helped to attain certification for three separate projects for both “LEED for New Construction” and “LEED for Commercial Interiors.” She is currently working towards her LEED AP credentials. Riopelle received a master’s degree in architecture from Norwich University in 2011 and a bachelor’s degree in architectural studies in 2010.
latest ACHIEVEMENTS
As announced previously, Andrew Chardain, Assoc. AIA, was instrumental in developing a film series on architecture and design that began this past fall. Chardain’s efforts were recently highlighted in a sizable news article in Seven Days. Read the article at: http://www.7dvt.com/2013film-series-architecture-and-design-offers-public-forum-built-environment. Films are shown at Burlington City Arts. To see the film schedule, check the AIAVT web site calendar for upcoming dates.
Diantha Korzun, AIA, of TruexCullins Architecture and Interiors, presented AlA Alaska’s 2013 Design Awards in November in Girdwood, Alaska. Korzun had headed up the jury, which also included Tom Bachman, AIA, Gossens Bachman Architecture; Gary Corey, AIA, Centerline Architects; and Shawn Brennan, AIA, Freeman French Freeman.
Donna Leban, AIA, LC will present a seminar on February 5 at the “Better Buildings by Design” conference in Burlington. With representatives from Yusen Associates and National Life, she will present "Total Light Management" with an eye towards improving the cost/benefit and appeal of systems that go beyond energy savings—e.g., wireless thermostat control, remote operation of shades, and other control options.
John McLeod, AIA, and Steve Kredell, AIA, of McLeod Kredell Architects received an AIA New England Honor Award for “Foote Farm House,” a project located in Cornwall. The same project was also recognized with an Honor Award as part of the AIAVT Design Awards (see story in this issue).
Jessica Thyme, AIA, an Assoc. AIA member for several years, is now a licensed architect in Vermont. Thyme, currently employed by Gossens Bachman Architects in Montpelier, has over seven years of work experience. She earned her bachelor’s degree in architecture at the University of Kansas and completed her NCARB IDP experience in Kansas and Vermont with three different firms. Thyme, who is grateful to Gossens Bachman and AIAVT for the support she received along the way to reaching this milestone, will now pursue NCARB certification.
ARCHITECTURE FIRM NEWS
Construction Begins on $15M MorrisSwitzer Healthcare Project
St. Joseph Healthcare, Bangor, Maine held a groundbreaking ceremony on October 12 for their new 23,000 square foot Medical Office Building, a facility designed by MorrisSwitzer~Environments for Health. The structure will house St. Joseph Internal Medicine’s growing primary care practice.
The new medical building, along with renovations to St. Joseph Hospital, is part of a $15M facilities improvement package. The new project features medical home design, used to create a focus on patient-centered care. Mary Prybylo, RN, MSN, FACHE, chief executive officer and president of St. Joseph Healthcare said, “We’re pleased to be working with MorrisSwitzer to enhance patient care. We want to create an environment to foster and promote strong relationships between patients and their primary care providers.” The design also includes other community focused features such as educational event space and walking trails on the facility campus.
The new facility will be the first commercial building in Maine to use the high performance exterior wall system known as Insulated Concrete Forms (ICF). This system will contribute to the sustainability goals of Covenant Healthcare and St. Joseph as the high performance walls allow for the downsizing of the mechanical systems, resulting in long-term energy usage reductions. The ICF will also lower the initial cost of the stud cavity exterior walls, resulting in faster overall construction time.
TruexCullins Receives Top Interior Design in Hospitality Recognition
In early December, TruexCullins Interiors was presented with the prestigious 2014 Interior Design Award for New England from the Network of Executive Women in Hospitality (NEWH). Founded in Los Angeles in 1984, the NEWH is a nonprofit dedicated to fostering and celebrating women leaders in hospitality design and is the premier networking resource for the hospitality industry. The New England region presented the award to TruexCullins’ Emily Gold and Pam Picker at the Fairmount Copley Plaza in Boston.
“TruexCullins was selected from many talented design firms because of their expertise, leadership and ongoing support of our NEWH regional group,” said Kevin Hancock, chairman of NEWH New England region. “The firm has set the bar for quality, vision, and creativity in the hospitality design industry.”
TruexCullins Interiors is led by Principal Kim Deetjen, ASID. Deetjen has over 25 years’ experience in commercial and residential interior design, with a focus on hospitality design. Recently completed interiors projects include: Casa Madrona Hotel & Spa, Sausalito, California; West Street Hotel, Bar Harbor, Maine; Topnotch Resort & Spas, Stowe; and Hotel Vermont, Burlington, which was included in the “Top Ten Best New Hotels in the U.S. for 2013” by Tripadvisor®.
“We are honored to be selected for this award,” said Deetjen. “It is a wonderful acknowledgement of the talent, creativity and skill of our interior design team at TruexCullins.” Watch an interview with Deetjen about design work at http://truexcullins.com/person/kim-deetjen/.
AFFILIATE News
NEW MEMBERS
Control Technologies, Inc. provides products and services for building automation systems, HVAC, lighting controls, and building performance solutions. Services include energy management systems, building analytics, preventive maintenance, access controls, and video surveillance. These products and services improve comfort and safety while reducing energy and operational costs. Contact: Randy Mead, (802) 764-2200, rmead@ controltechinc.com
Interface manufactures carpet tile for commercial environments—including corporate, healthcare, education, retail, hospitality, and government. Interface designs modular carpet using materials and processes taking less from the environment, and is well along the path to “Mission Zero,” the company's promise to eliminate any negative impact on the environment by 2020. Contact: Ryan Akers, (339) 222-2637, ryan.akers@ interface.com
Tree Ridge Enterprise Inc. serves both residential and commercial clients, providing audio video distributed systems, lighting control systems, smart energy monitor and control motorized shading systems, wi-fi enterprise grade solutions, and telephone advanced solutions. Regarding the previous mentioned services and systems, the company also provides remote access capabilities and support to architects by creating AutoCAD layers for project cohesion. Contact: Martin O. Hawkes, (802) 453-3335, martin@treeridge.com
ANNOUNCEMENTS
Products by several AIAVT affiliate members were included in Greenbuild’s “50 Top Products” for its Green Products Guide 2013. Vantem Panels’ SmartHomze, a collection of SIP kit homes; Marvin Window’s Clad Ultimate Casement Window; and Interface’s Net Effect carpet product, made from recycled fishing nets, made the list. For details, visit: http://mydigimag.rrd.com/publication/?i=182974#{"page":1,"issue_id":182974,"numpages":1}
Trumbull-Nelson Construction Company of Hanover, New Hampshire and Montpelier, Vermont recently began work on the Town of Sunapee’s Abbott Library building, located just off of New Hampshire’s Route 11. The one-story, 8,000 square foot design replaces the 84-year-old, 3,500 square foot facility currently in use. Tennant/Wallace Architects will lead the design team. Trumbull-Nelson Vice President Todd Thompson will serve as the project manager and Bruce Summarsell will serve as project superintendent.
AIAVT News is published by AIA Vermont, a Chapter of the American Institute of Architects.
Opinions are the author’s and not necessarily the views of AIAVT or any other organization.
AIAVT reserves the right to edit articles for available space and determine appropriate content prior to inclusion. Submissions must be received by the 15th of the month prior to publication.
For advertising rate and specifications, see our Media Kit.
Please send articles, notices, letters, and graphic submissions to the editor:
Carol Miklos, Executive Director, AIA Vermont
88 Blackbird Lane
Charlotte, Vermont 05445
802-425-6162

