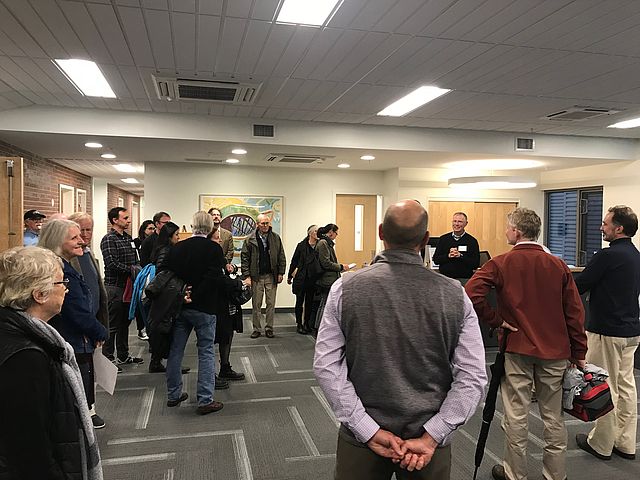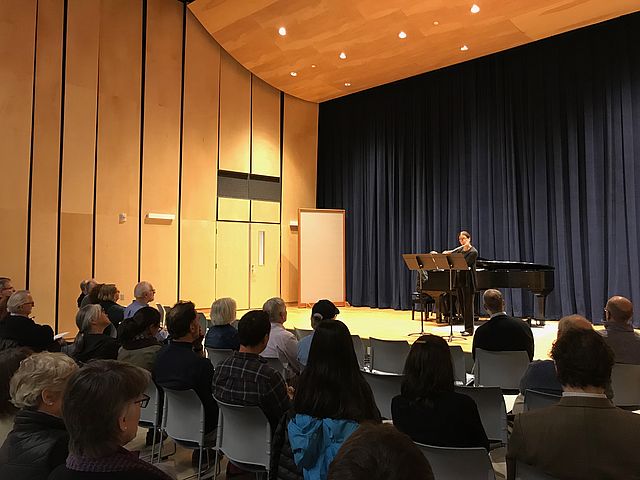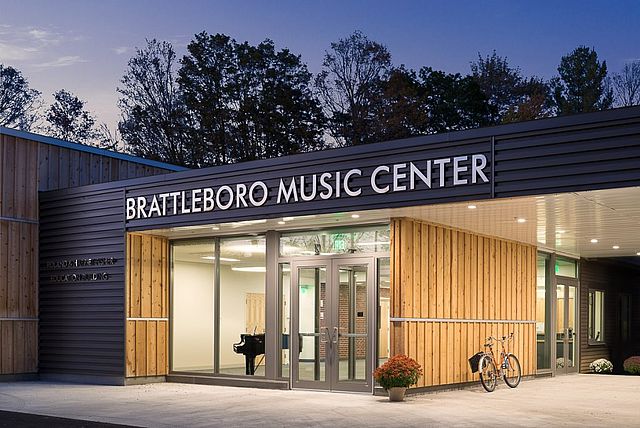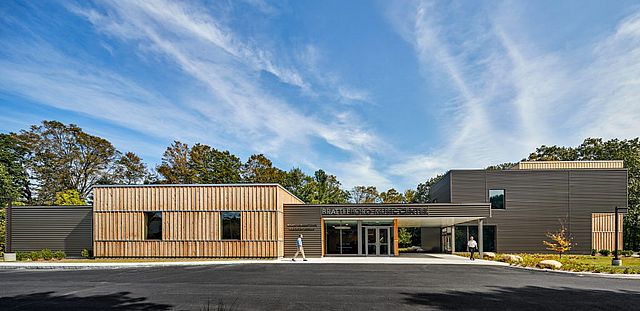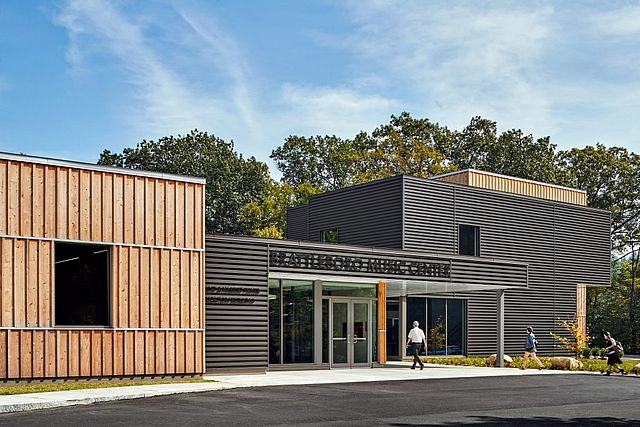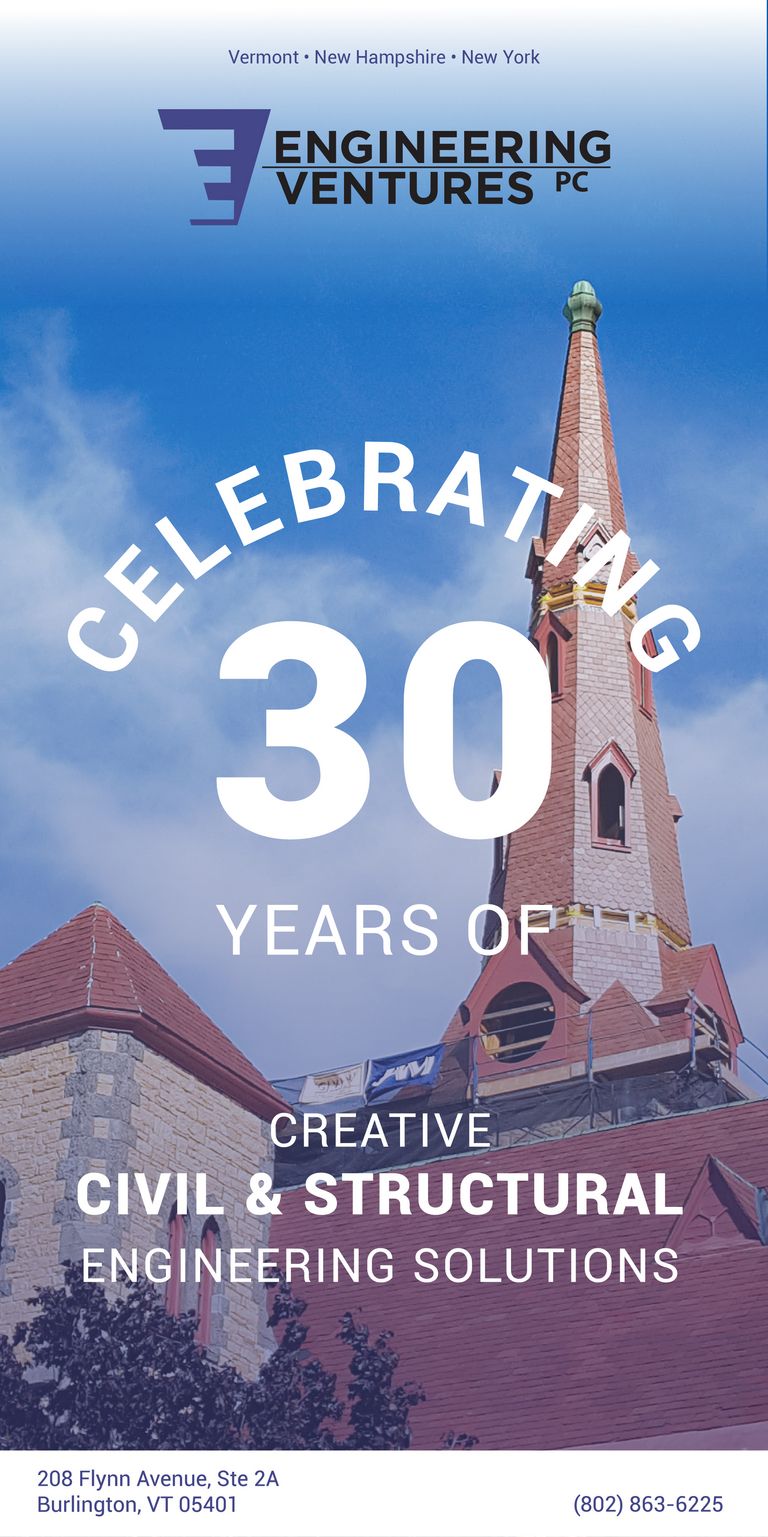The Brattleboro Music Center - Designing a Building to be an Instrument
by Jim Williams, AIA
Every once in a while, in the world of planning, designing and constructing buildings, all the pieces do come together, and something wonderful actually does get made. In a quiet corner of southeast Vermont, the Brattleboro Music Center has made such a place.
On a recent Thursday afternoon in October, as the National Weather Service predicted heavy rains and dangerous winds in the first northeaster of the season, 40 or so architects, engineers, colleagues, and friends traveled to Brattleboro to hear the story of the making of this building.
Each telling their own piece of the story, the project presenters included,
Mary Greene, Executive Director, Brattleboro Music Center,
Austin Smith AIA, Project Architect, Scott Simons Architects, Portland, Maine,
Jonah Sacks, Acoustic Consultant, Acentech Acoustics, Cambridge, Massachusetts,
Taylor Woodward, Construction Project Manager, DEW Construction, Williston, Vermont.
Following introductions from AIAVT Executive Director, Sarah O Donnell, Austin Smith kicked things off, taking the participants through a detailed presentation about the project.
Project planning
The Brattleboro Music Center (BMC) wanted to build a premier facility for the performance of classical chamber music. Planning began in 2009. They were originally planning to build on a site in downtown Brattleboro, adjacent to the New England Youth Theater, and just down the street from the historic Latchis Theater. The main concept was to fold the BMC facility into a campus-like cluster of related organizations for the appreciation of the performing arts.
There were two primary functional groupings within the program requirements for the facility.
The BMC school spaces – classrooms, rehearsal spaces, administration areas, and the BMC main performance space – a state of the art concert hall.
This functional separation led to concept layouts based on two distinct building volumes --- the performance space, and the school spaces. The design team had to consider phased construction because they did not know the extent of financial support that could be achieved. Renderings of proposed designs were critically important to generate enthusiasm and fundraising for the project.
The team was far along and moving forward with plans for the downtown site when Hurricane Irene hit Vermont in August 2011 and flooded out the proposed location. It became clear they needed to find another site. The project went inactive while the client team considered other options.
They got very lucky. BMC’s leadership found a former elementary school built in the 1960s. While the team was disappointed to abandon the downtown location, they soon realized that the new location had many of its own advantages.
The former school site was close to downtown, adjacent to municipal park facilities, and being located just off Interstate 91, it was easily accessible to regional transportation. For town zoning, even though the site was located in a predominantly residential area, school use was allowed as conditional use in this residential zone.
The one-story brick building itself offered several opportunities to stretch their limited dollar budget. The structural bones were in good shape. Eight existing single-use toilets were already in place, six of which were ADA compliant. The team looked hard at re-using the existing mechanical systems. In the final analysis, all new mechanical systems were provided. However, the existing hallway layouts were utilized for distribution runs.
Designing for acoustics in the performance space
Designing the concert space to be a superior chamber music performance hall was paramount. For acoustics, the space “should be a tall box”. The ceiling needs depth and reveals.
The following parameters determined the layout of the hall.
Proportion the space as a tall box.
Pay attention to ceiling and wall textures.
Use a balcony to break up the space.
Provide a highly absorptive back wall.
Utilize low velocity, high volume air delivery system.
Additionally, all new rooftop equipment was located remotely from performance spaces.
A gravel ballasted roof helped to offset the noise from rain on the roof.
Designing for acoustics in the teaching studios
Sound isolation was provided for each teaching studio. High-density solid core doors were provided, STC 45, with smoke seals on edges. One-third of the wall surfaces were covered with absorptive material. The location of different teaching studios was configured to provide the best isolation between them. For example, the percussion studio was given the most remote location within the building footprint.
Acoustics for chamber music – history and design
The presentation by Jonah Sachs, an acoustic consultant from Acentech, gave some context for designing spaces to listen to chamber music. Chamber music is named for musical pieces that have been written to be listened to in a more intimate setting. In a room. A chamber. And typically, an acoustically supportive room, energetic and intimate.
He then pointed to several features within the performance space at BMC indicative of historical examples he had shown. Specifically, the tall BMC hall measures 33’ to the underside of the ceiling. Additionally, an acoustic shell was built over the main stage to direct the sounds out into the room. The wood baffles on sidewalls provide beauty and acoustic energy.
Chamber music performance
Mary Greene introduced two BMC faculty members, Robin Matathias, flute, and Bruce Griffin, piano, who treated the audience with a short music recital including pieces by J. S. Bach, Claude Debussy, Ernest Bloch, and Catharine McMichael.
The quality of their musicianship and listening to the quality of the acoustics in the space supporting their efforts was a delight.
Building tour, questions, some key “look back” takeaways
Austin Smith, Jonah Sachs, and Taylor Woodward led the group through a tour of the rest of the building, energized by thoughtful question and answer conversations. A few key points were further emphasized.
1. In planning a performance space, it is absolutely critical to use a good acoustic consultant. Involve them early, and keep them involved all the way through to project completion.
2. Be very mindful of mechanical systems. Many performance spaces fail in their purpose because of mechanical system noise. This critical attention to HVAC systems requires more careful planning of equipment locations and distribution layouts, more space, and higher mechanical budgets.
3. Think of the “psycho-acoustical aspects” of the space. Meaning, that the space itself becomes one of the instruments, as the interaction of the musicians with their instruments, with the audience members, and with the materials surrounding it all, contribute to the feelings associated with experiencing a performance.
All in all, it was a very enjoyable, informative, and lively gathering. It was inspirational to see an architectural effort succeed to this extent. The BMC is worth a visit to anyone traveling south on Interstate 91 through Sothern Vermont. Mary Greene assures us that they love to show off their beautiful project to anyone who cares to visit. Better yet, check out their concert schedule on www.BMCVT.org and plan to attend a performance one day soon.
Special thanks to presenters, Austin Smith and Jonah Sachs. Thank you to DEW Construction, and Acentech for sponsoring this event.

