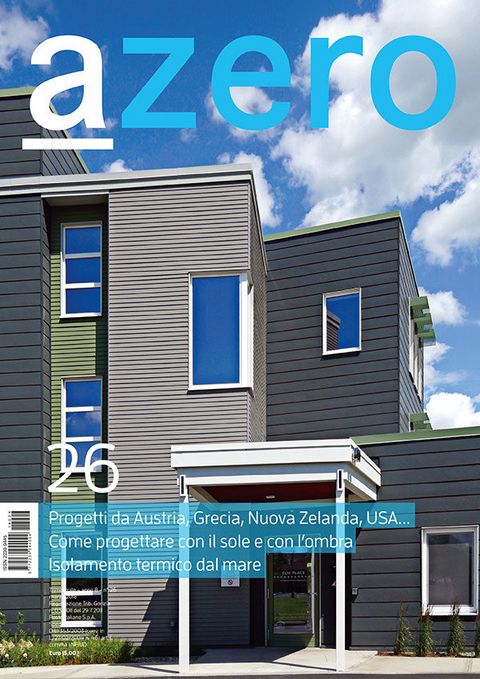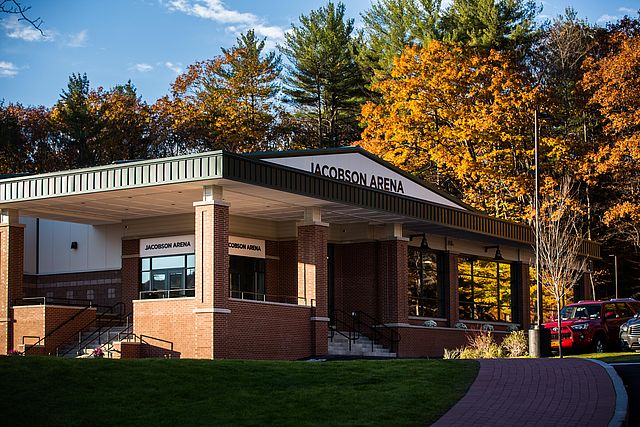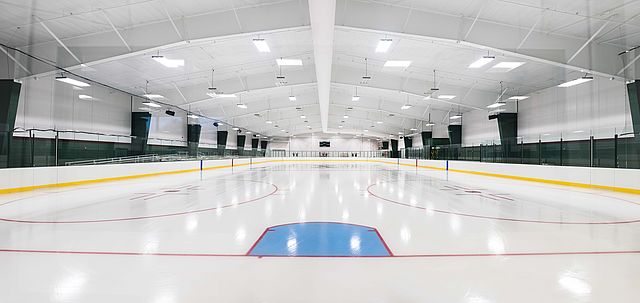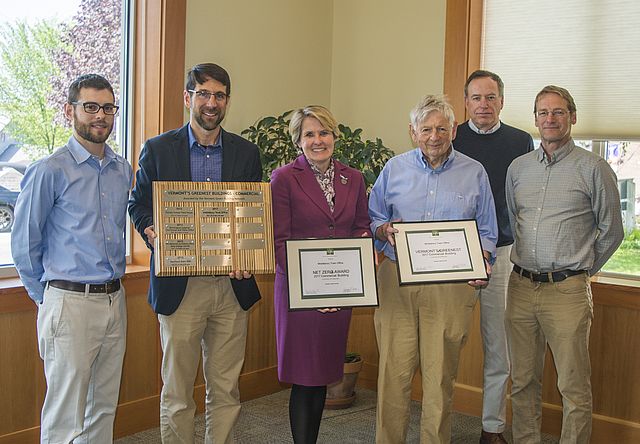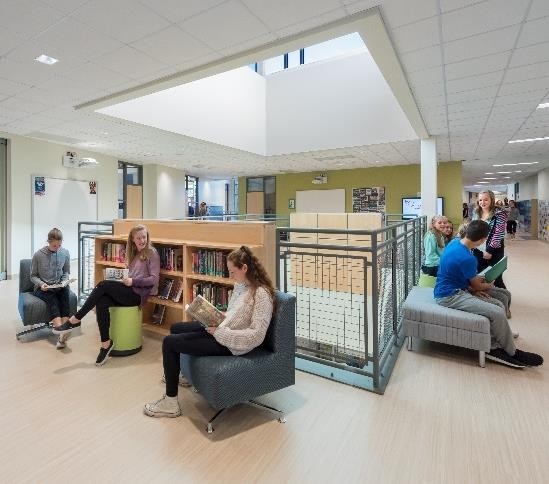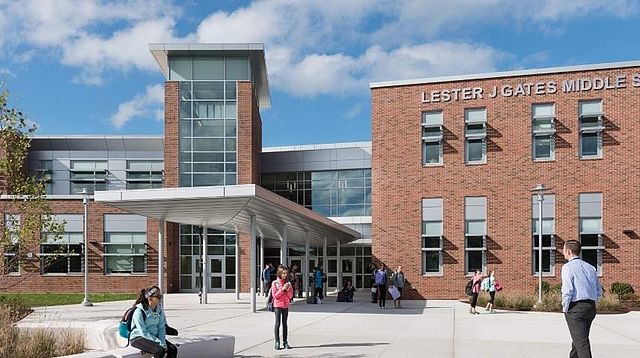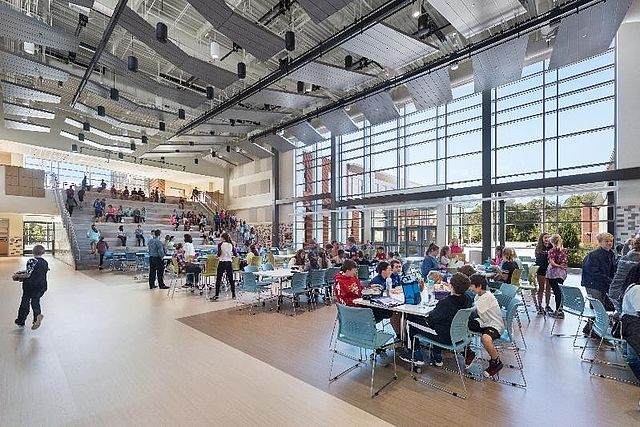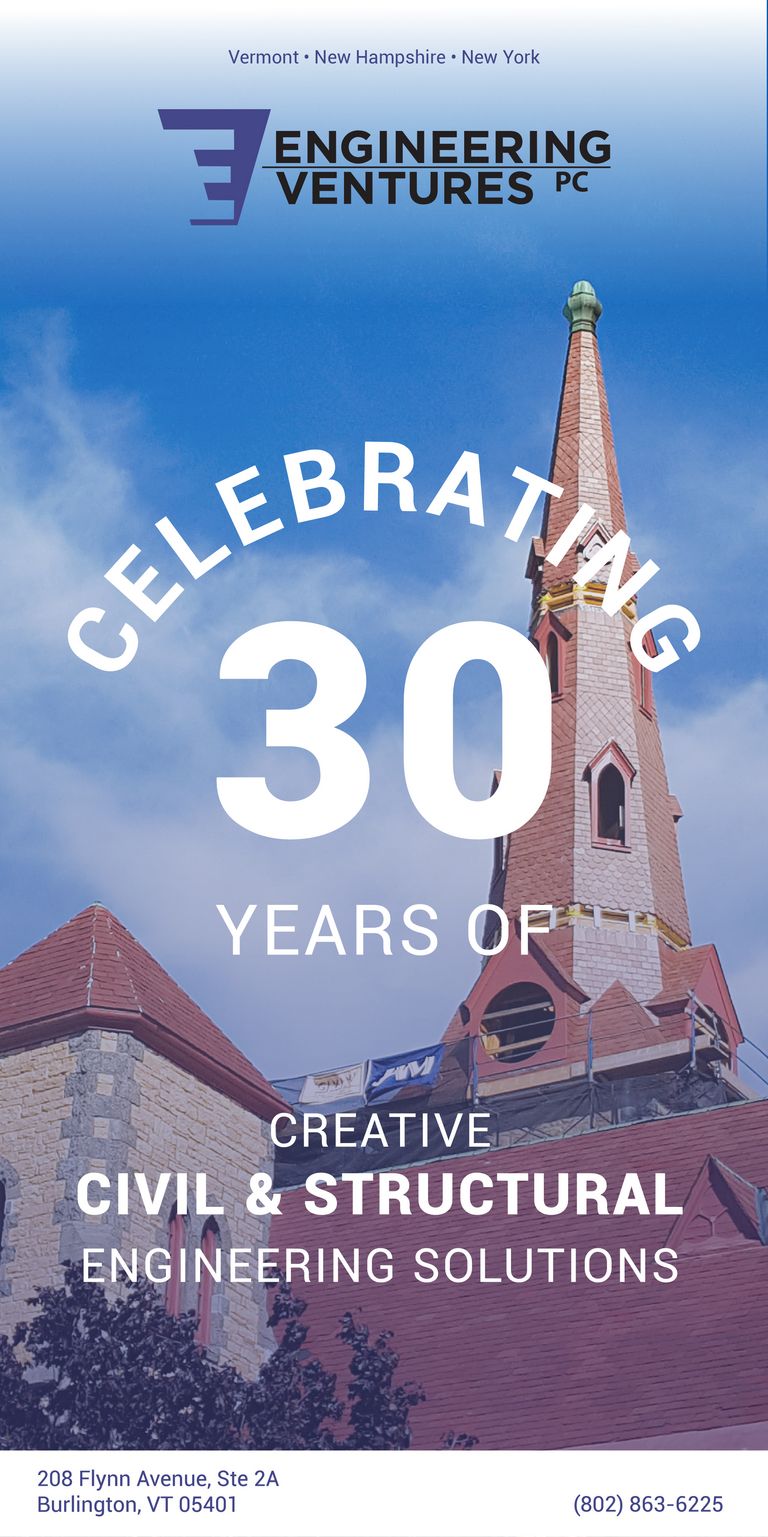Architecture Firm News
• Banwell Architects of Quechee, Vermont and Lebanon, New Hampshire has learned its hockey rink project at the New Hampton School was featured in Metal Building Magazine. The firm’s design for Jacobson Arena at the New Hampton School in New Hampton, New Hampshire was driven by its program, the architectural language of other buildings on the campus, budget and future use.
As late as 2014, hockey teams at the school practiced in an outdoor facility that exposed audiences and players to the weather. The school district hired Banwell Architects to design a new, fully-enclosed hockey rink to replace their existing, open-air facility.
• The Town of Middlebury received the Vermont Green Building Network’s (VGBN) “Greenest Building Award” for 2017 for the Middlebury Town Office Building, a project of the Bread Loaf Corporation. The building was recognized for its performance over the entire operating cycle for 2017. Of special note: the structure’s exemplary energy efficiency and design as a Net Zero Ready facility (the building will be officially Net Zero once the town controls the renewable energy credits from their solar array).
•The Association for Learning Environments (A4LE) has awarded Dore & Whittier Architects its “Ed Kirkbride Award for Planning and Design” of the Lester J. Gates Middle School. A4LE believed that, of all the entries, the Scituate, Massachusetts middle school project best illustrated a sound planning process and an effective, 21st century learning environment. Jurors praised the project for its flexible, student-centric design and its ability to support the school district’s project-based learning approach to education.
Dore & Whittier Architects, of Newburyport, Massachusetts and Burlington, Vermont specializes in education, public safety, civic and commercial facilities and interiors.
• Duncan Wisniewski Architecture recently received multiple awards for Elm Place, a low income senior passive housing project in Milton, Vermont. At the PHIUS national passive house conference in Seattle, the project was recognized in three award categories: Best Overall Project, Winner; Best Multifamily, Winner; and Best Affordable Housing, Honorable Mention. Find out more at: http://www.phius.org/home-page.
Elm Place also earned Duncan Wisniewski a “Special Recognition” award in the AIA Design for Aging Review Awards competition, which occurs every two years. Elm Place stood out to the judges for several reasons, including the creative use of public/private financing. The winning projects will be published in a print book and can also be seen online at: design-for-aging-review-awards-14th-edition.
In more good news, Elm Place was featured in the 2018 issue 26 of azero, an Italian sustainability magazine. Bravo, DWA!
• Studio Nexus Architects + Planners, LLC, of White River Junction, Vermont received an AIA New Hampshire award for design excellence for “DALI Lab,” at Dartmouth College. Dartmouth’s Digital Arts Leadership and Innovation (DALI) Lab is an environment that encourages students to build on their computer and technology skills and think creatively about ideas and problem-solving.
The open and fluid design reflects DALI’s innovative, high energy culture and process. Using Salvador Dali’s home, art, and persona (especially his mustache) as a source of inspiration, Studio Nexus developed a state-of-the-art lab that is creative and playful. With an industrial “start-up” sensibility, the space fosters communication, collaboration and the free exchange of ideas.
Five distinct areas for gathering and working, each with its own identity, are connected by a series of free-form soffits of varying surrealist shapes and heights, including one that transforms from counter to wall to soffit. The remainder of the ceiling was left open, exposing the building’s mechanical and concrete structural systems. Polycarbonate panels provide separation and transparency between areas, heightening the collaborative, yet “surreal” experience.
• Sustainable Design of Vermont has been selected to be Efficiency Vermont’s 2018 “Residential New Construction Partner of the Year." According to Efficiency Vermont, the architecture firm has consistently outperformed others with “superb building-envelope details, openness to change, and a desire for continuous improvement.”
