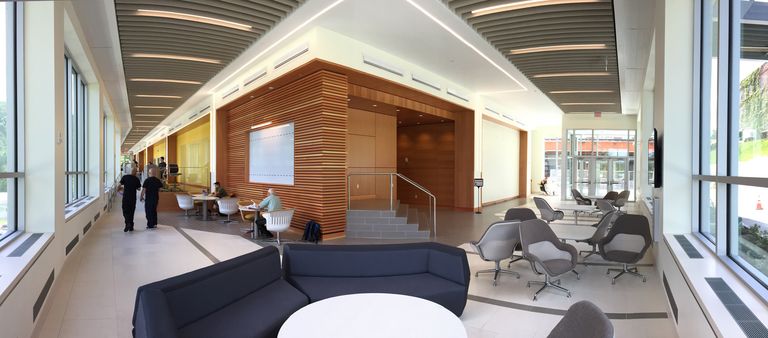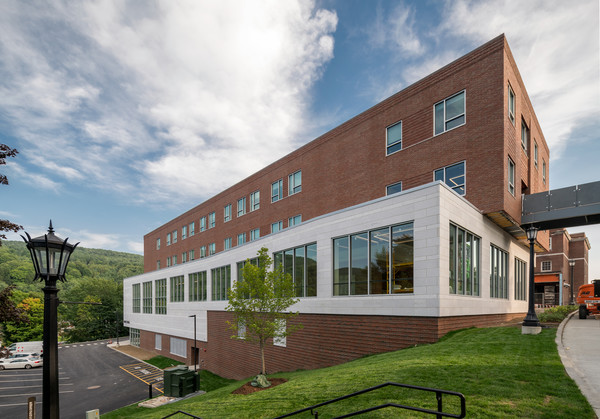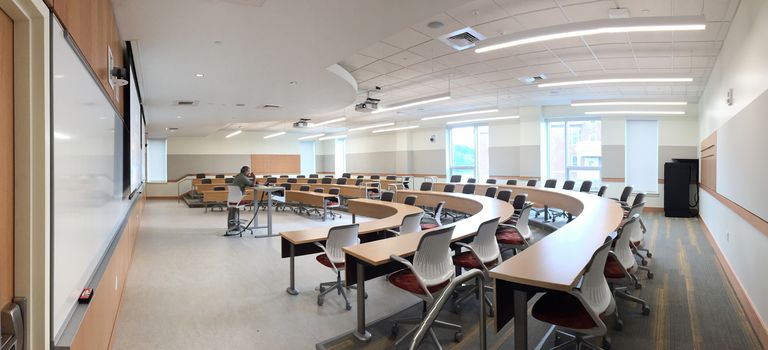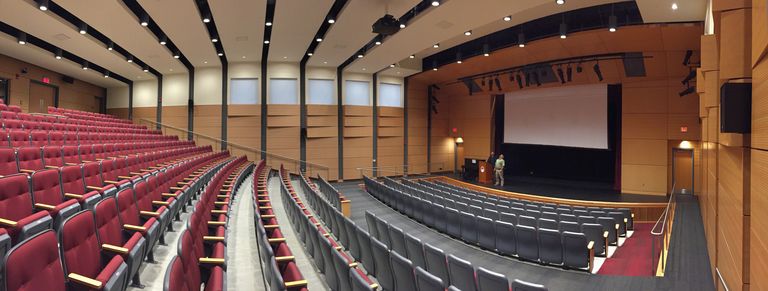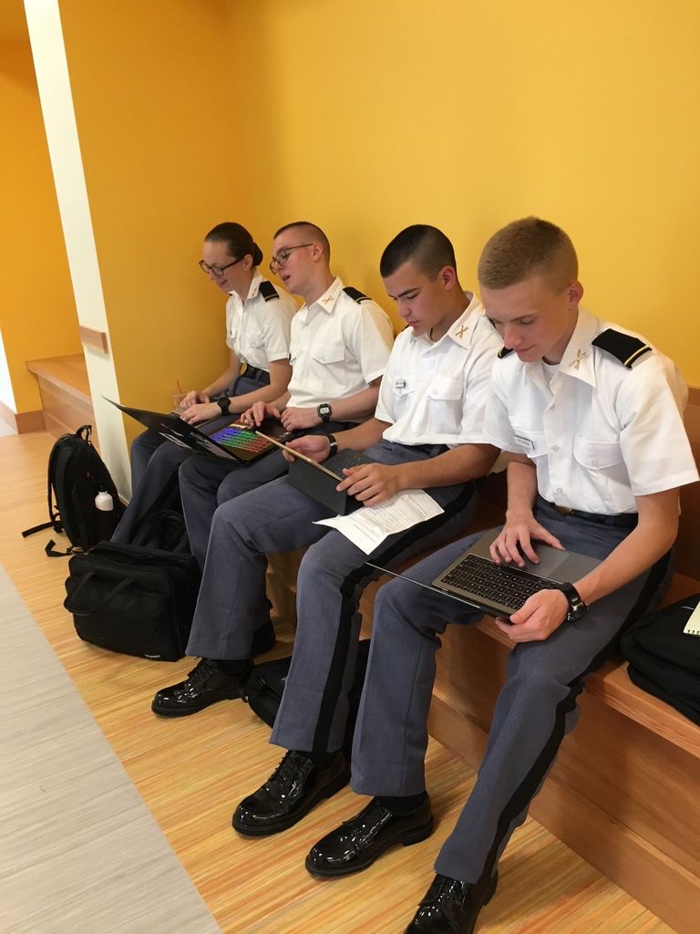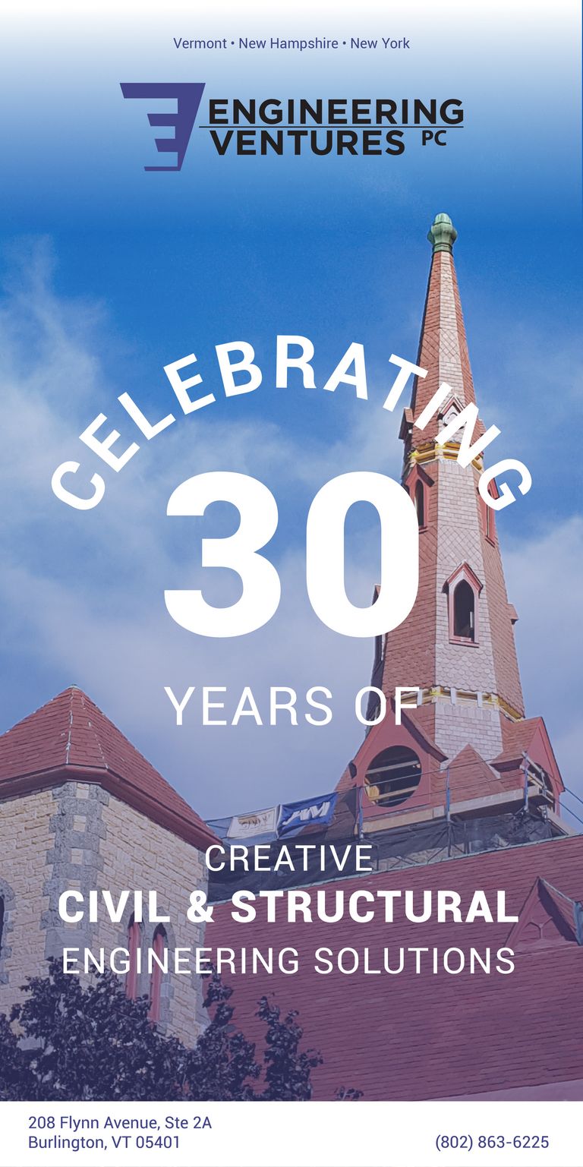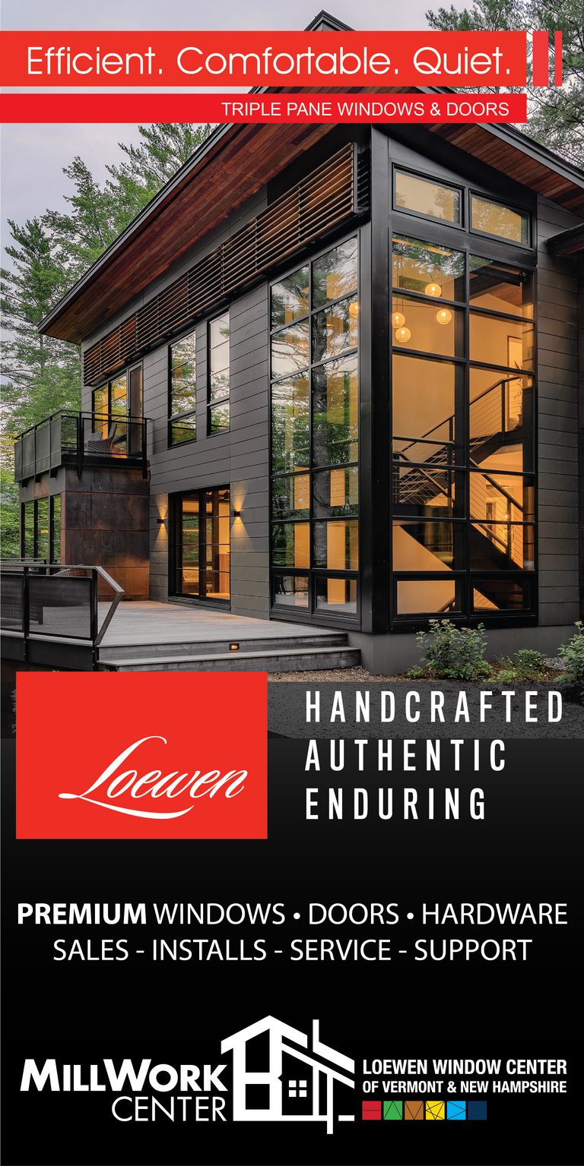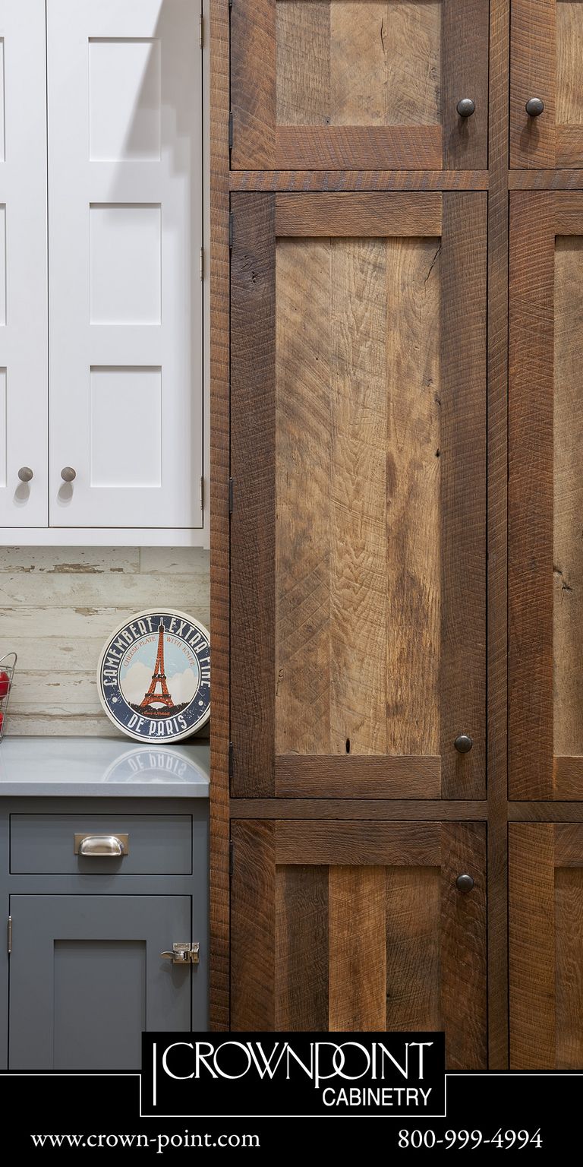Architects Tour of Norwich University - Preserving Historic Integrity While Embracing Innovations in Campus Design
By Josh Crandall, AIA, Freeman French Freeman
Learning and Tradition. Two words one might use when describing Norwich University. Now one might also hear “wow”, “cutting edge technology”, and “fresh”.
On Friday, August 10th Norwich University invited Vermont’s architectural community to view the newly completed Mack Hall and several other projects and site works that comprise Norwich’s capital campaign. “The thrust of the project is to unite the campus, while maintaining the historical fabric and forging the future”. The tour was guided by Josh Crandall of Freeman French Freeman, Rick Jones and Marc Perras of Jones Architects, with support from Michelle Crowley, Jon Haehnel and Michael Pincus. Support was also provided by Norwich University’s facilities staff and Engelberth Construction.
The day was kicked off by walking campus and convening in front of White Chapel. From here guests observed the creation of a new heart to the campus. A series of stairs and paths defined new connections to the buildings and site. Where once was a road, now is a plaza. Where once was a border, now is a bridge. Where once was an alley, now is a series of unfurling spaces: parks, monuments and moments. In the center, the islands: the historical restorations of Dewey, Webb, and Ainsworth Halls and the new Mack Hall. All connected with granite, brick, glass, light and air.
The hand of the craftsman and artist can be seen throughout the project, whether it be the detailing of masonry, where a name has been carved into stone, traditionally cast plaster capitals, or historically sensitive detailing in woodwork. Thoughtful moments for repose and gathering now dot and connect the site making places for silence, gathering or views.
That day, the construction team was hard at work putting the finishing touches on Mack Hall, raising steel for Dewey Hall’s new south addition, and the deconstruction of Webb Hall interiors. Attendees were able to see construction in almost every phase. “This is truly a team effort,” voiced the project team in reviewing one component or another, “every part must fit and is orchestrated with ongoing school activities.”
While walking Mack Hall project designers talked about the new age of teaching and learning spaces. Classrooms are designed to 21st century pedagogy and technology, while the supporting spaces are arranged to foster community and unstructured learning. This was evident in any of the standard or specialized teaching spaces as well in the corridors, pocket lounges, and learning bars. Mack Hall also boasts a War Room and the new Dole Auditorium. The War Room and support spaces are designed to train our future cyber security professionals. Dole auditorium will serve as both a classroom and theater, with seating for up to 400 people.
The tour then returned to the Kreitzberg Library to review. There, the project team spoke in detail about three major components of the project reviewed during the walking tour: Envisioning a new Academic Quad, Historical Restoration of Masonry Structures, and Trends in Classroom Technology. Guests and designers had healthy and exciting discussions about developing trends in education, historical restoration and detailing during the learning sessions and at the social that followed.
Thanks goes out to the design team members for all of their hard work over the years to conceive and bring this complex and rewarding project to fruition, to the many talented members of the construction team, to the sponsors: Engelberth Construction, Interface, and Vermont Protective Coatings, who made this event possible, and to Norwich University, who we hope will benefit from this project for decades to come.
