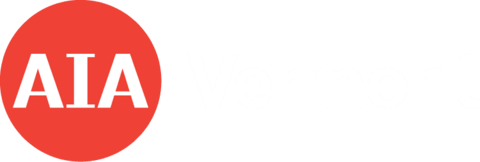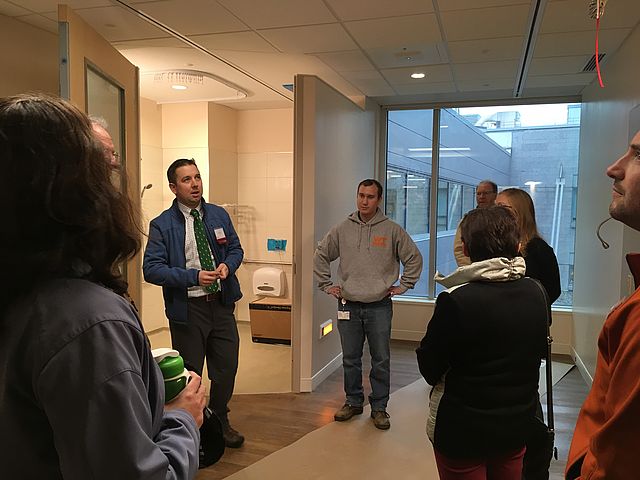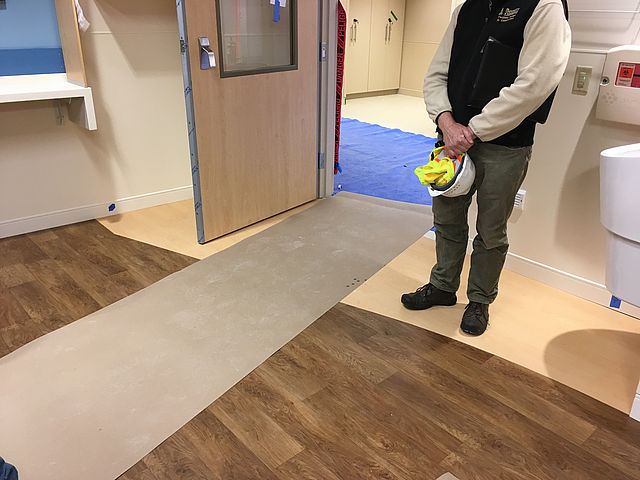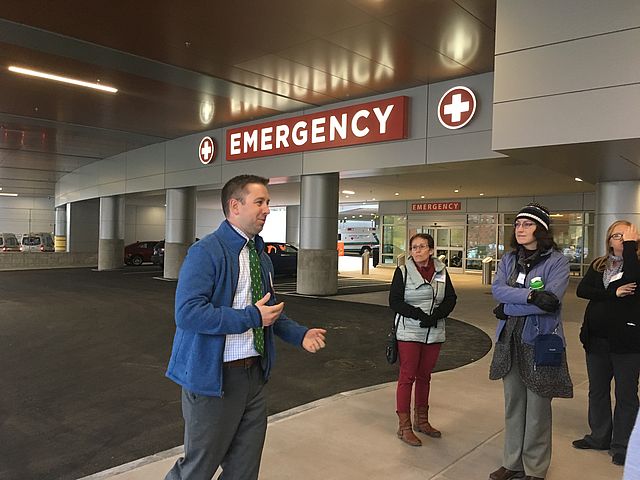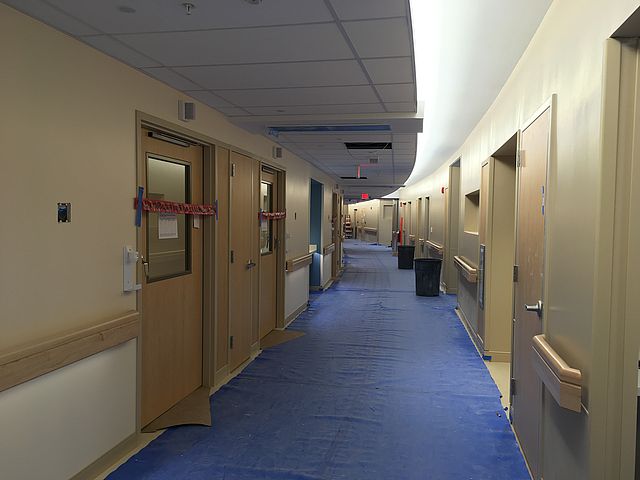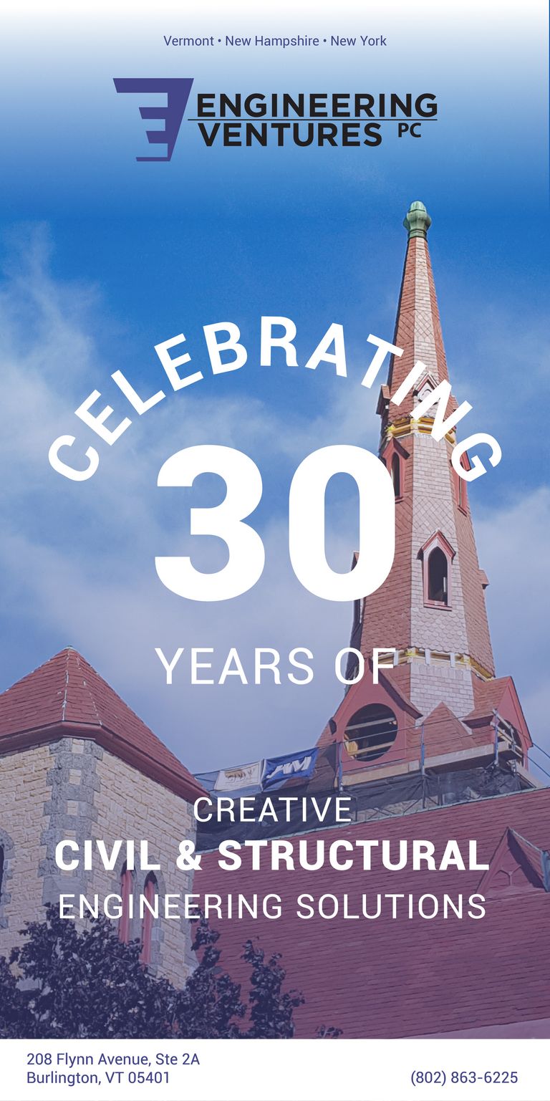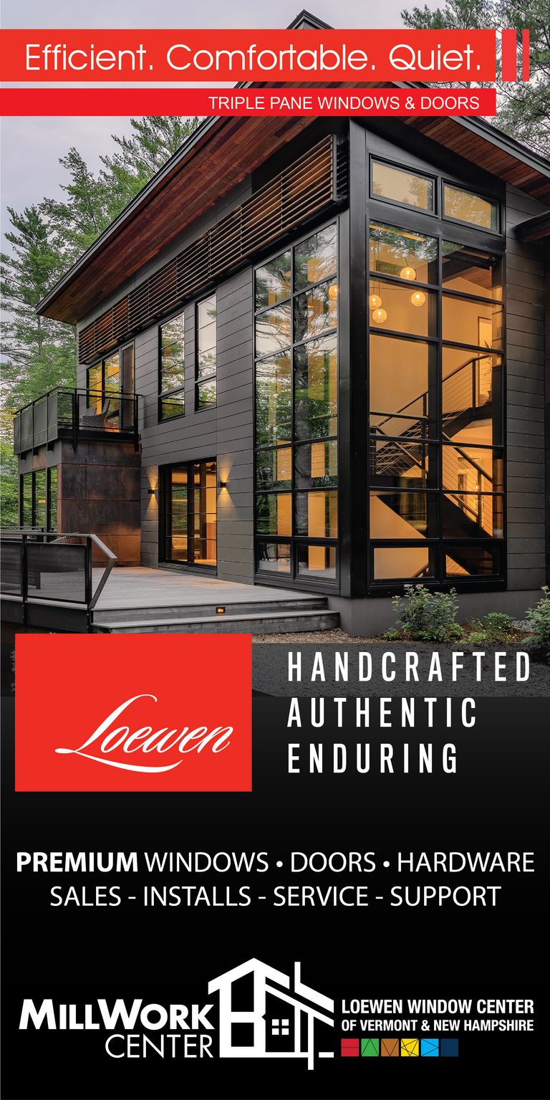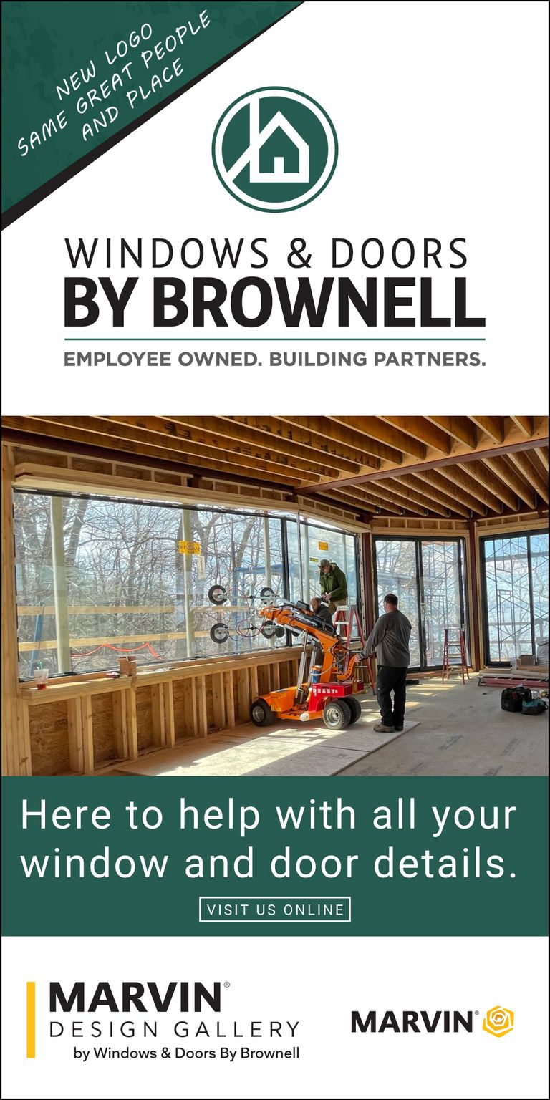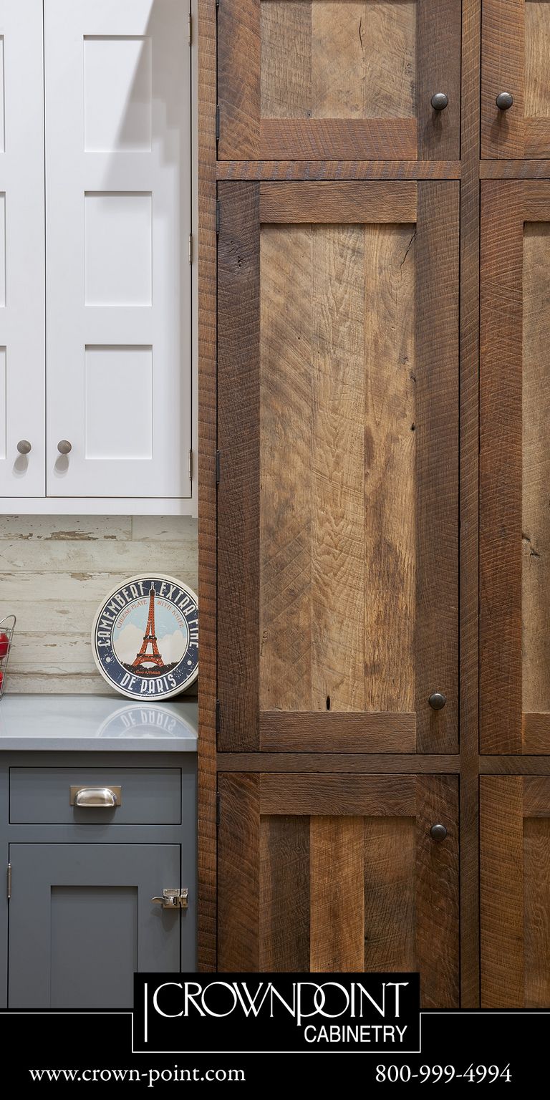AIAVT Tours UVMMC Miller Building
By Sarah O Donnell
On a crisp fall day, a group of architects were joined by colleagues and guests to tour the soon to be completed Miller building, the newest addition to the impressive University of Vermont Medical Center campus. Designed by E4H Architecture, the Miller Building project is being managed by Whiting Turner Construction. Members of both teams were indispensable in helping AIAVT plan the tour. Thomas Morris of E4H, along with Tim Kostuk and Jim Sweeney, of Whiting Turner, were some of our tour guides for the day and shared with us the fascinating work that went into creating the building we were seeing that day.
Attendees gathered in the hospital’s lobby, and were split into two tour groups, each consisting of about 15-20 individuals. As a member of the second tour group, our introduction to the building started from the outside. We headed through the hospital lobby, and after walking what seemed like a maze of hallways and stairs, emerged next to the hospital’s new emergency room entrance. Sited not far from the previous entrance, the new ER’s entrance has been expanded to provide ample room for multiple ambulances.
Heading from the ER entrance out to the sidewalk that follows the curve of the building, we were able to get some distance from the building to fully appreciate the exterior façade’s features. Jim Sweeney pointed out the tinted glass that lined the rooms visible in the floors above the ER. The glass automatically tints to deal with solar gain from the sun as it moves around the building each day. The level of tint is dictated by a weather station on the roof, and can be manually overridden by hospital staff.
As we walked further to the north, a sweeping sky bridge came into view. This bridge will connect the Miller building to the existing McClure building where the Medical ICU is located.
From there, we headed back inside and up a set of stairs into one of the upper stories of the Miller building to see the new building from a patient’s perspective. E4H Architecture worked with the University of Vermont Medical Center to achieve the hospital's goal of increasing the number of single rooms from 30% to 90%. All of the patient rooms in the Miller building are single patient, which are known to increase wellness through a myriad of benefits such as lower hospital acquired infection rates, decreased noise and stress, improved privacy and patient confidentiality, facilitated family support, and improved staff to patient communication.
Total care room design can be used for any patient, and works for any number of departments, including medical, surgical, oncology, cardiology, and orthopedic just to name the few that Jim rattled off. The patient rooms are large, with a design that provides space not just for the patient, but for family members as well. Each room will have a pull out couch, encouraging family to stay overnight to support patients.
Many design elements went into making the rooms feel less sterile and institutional than what we would normally think of as a standard hospital room. A sliding barn style door adds a decidedly Vermont touch to the room’s en suite bathroom. A demarcation in the floor is achieved by using two different colors of wood flooring to signify a safe zone where staff can enter the room of a contagious patient. Jim shared that these types of boundaries are often marked off with tape, but that by using the floor to create the line, it blends seamlessly into the room.
From here, we headed to the Austin Auditorium for the presentations portion of the day, where we continued to learn about the thoughtful approaches E4H took to the building’s design and the value of input from multiple stakeholder groups. Thomas Morris of E4H spoke about the concept of Patient Family Centered Care, which puts the patient and family at the forefront of design. The family of a patient gets to be a part of the decision-making process, as well as support the health care providers.
Thomas outlined the considerable lengths the medical center went to in their efforts to understand multiple user perspectives, and take these into account when designing the new hospital building. Stakeholder groups included a facility master planning steering committee, a sustainability council, internal departments, design user groups for nursing, support, and ancillary services, and a patients and families design user group.
Feedback gained from these groups went directly into the design, such as the design user group for nursing, which identified the desire of both nurses and patients for there to be nurses’ stations situated closer to the patients’ rooms. This resulted in decentralized nurses’ stations, which are located throughout the hallways and consist of small work stations tucked into the walls that line the corridor.
Another issue that was identified was the discomfort patients experience when being transported through the corridors on beds or stretchers. As they are lying down, all they can see are the lights in the ceiling as they move past, which point directly down and cause eye irritation. As a solution, E4H designed the corridors of the Miller building so that all lighting is indirect. The curved hallways have an elegant, muted lighting that is tucked above the dropped ceiling.
The Miller building is a state of the art addition to the UVM Medical Center campus, and sets a high bar for health care design that puts the focus on designing an environment where the comfort of the patients and families is a top priority. AIAVT is grateful to Thomas and his team at E4H Architecture for sharing this project with our members and attendees, and to Tim Kostuk, Jim Sweeney and the Whiting Turner team for helping us organize a seamless event. Special thanks goes to Firestone and Whiting Turner for sponsoring this event, and to the Medical Center for hosting us.
