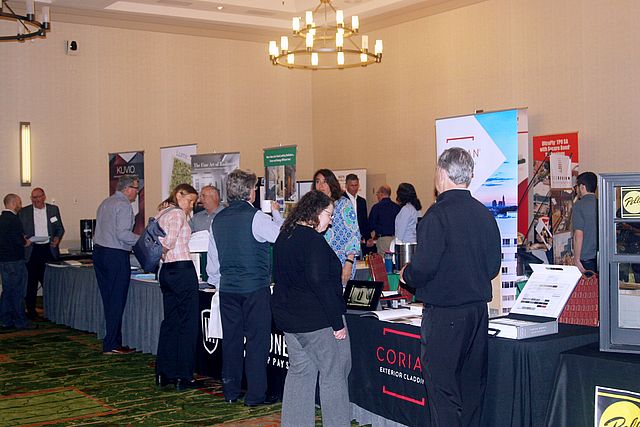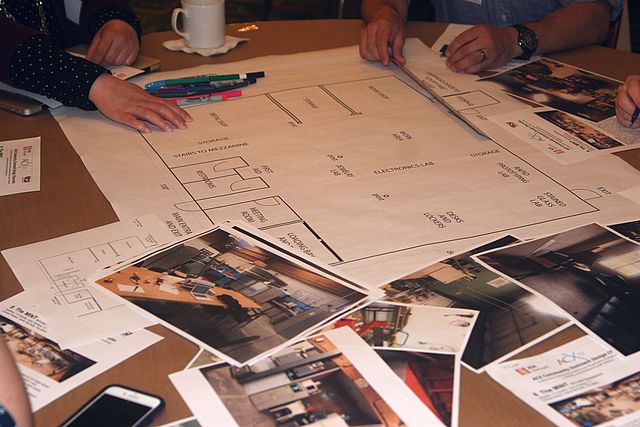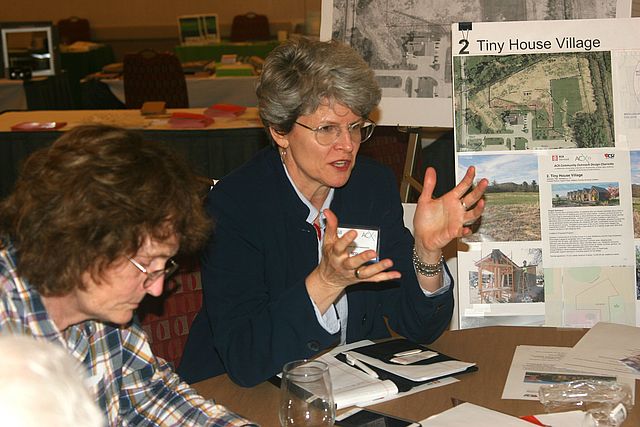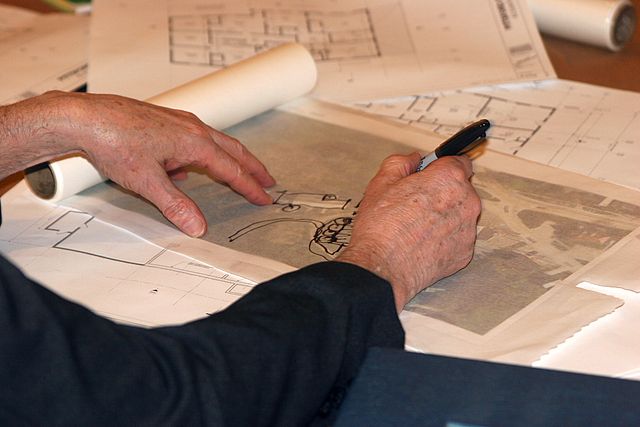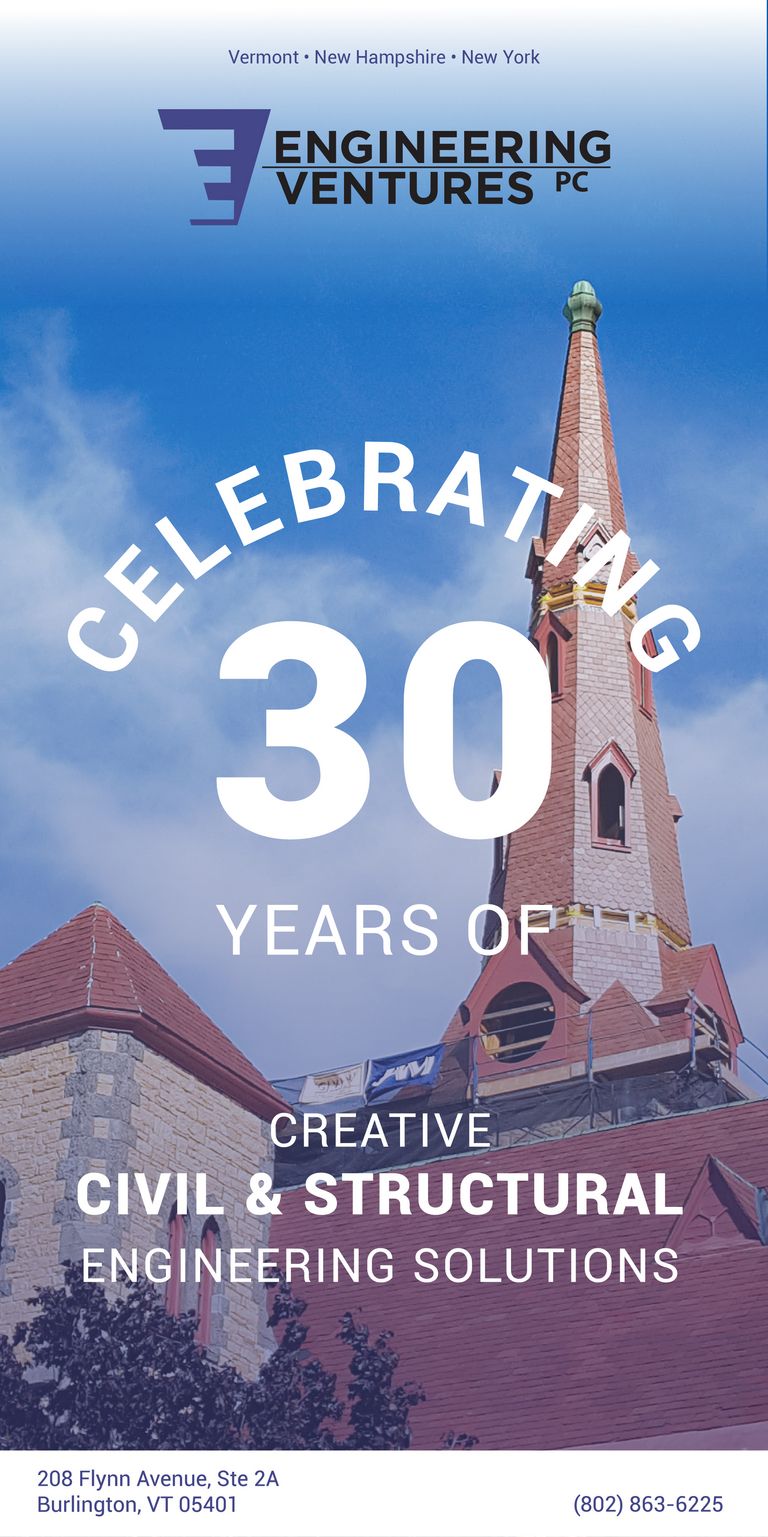AIAVT Members Help Vermont Communities Envision Local Projects
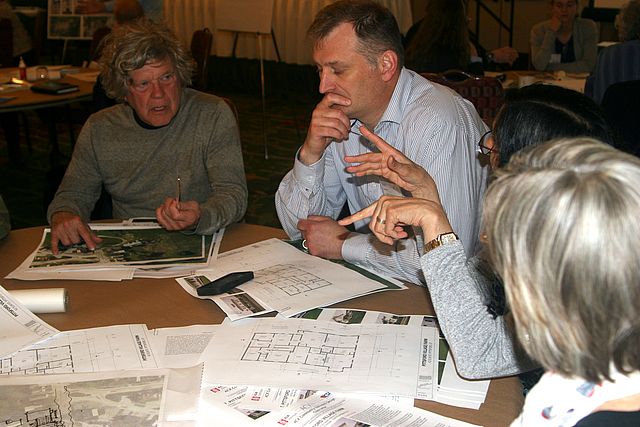
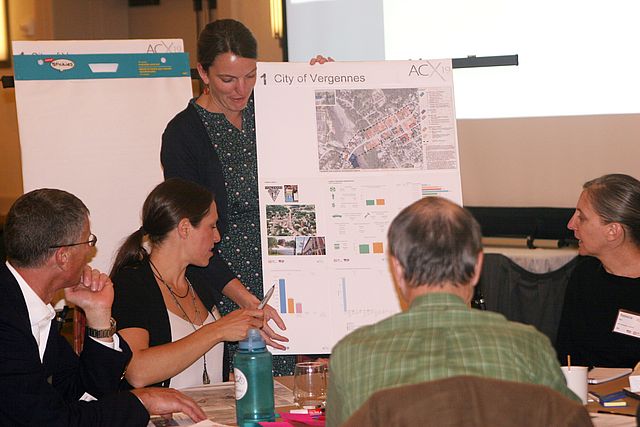
By Sarah O Donnell, John Dale, AIA, and Michael Wisniewski, AIA
The American Institute of Architects, Vermont Chapter (AIAVT) partnered with the Constructions Specifications Institute, Vermont Chapter (CSI VT) to offer a new format for the annual ACX conference this year, which took place on May 21st at the Hilton in Burlington.
New for this year's event, ACX invited proposals from Vermont nonprofits, municipalities, and community-based groups for pro-bono design and planning input, in the name of creating equitable and accessible spaces for all. The afternoon portion of the program was design charrettes, while the morning offered inspirational, equity-based learning with a keynote presentation by Christine Hallquist, and a panel discussion on Inclusive Design led by Jill Pable of Design Solutions for Homelessness. Panel presenters included Kelly Stoddard Poor of AARP VT, Meagan Tuttle of Burlington’s City Planning Department, and Laurie Stavrand of the USCRI (formerly the VT Refugee Resettlement Program). Attendees also had the opportunity to visit with thirty three (33) exhibitors and sponsors.
For the charrette, conference attendees were each assigned to one of eight project teams. The received proposals came from throughout the state, and included:
A request for assistance with the visioning of a Tiny House community intended to provide a solution to homelessness by the Addison County Housing Coalition
The creation of a community space and library for the town of Moretown
A request for help with design identity from the city of Vergennes for use in their master plan
Visioning for a more welcoming and useful MINT Makerspace for Rutland
The creation of a community center on a restored 1798 farmhouse in Pittsford Village
Better and broader uses for the Enosburg Opera House as a community space
Prospective improvements to the Enosburg Historical Society museum and caboose
Input on the renovation of an existing town garage in Northfield to be used as a food and clothing shelf
Michael Wisniewski, AIA, was the project liaison for the Pittsford Village Farmhouse project, and described the experience of participating in the charrette. “The big picture is that [the Pittsford project representatives] have acquired a 20 acre farm with a historic house and a barn. The goal is to become a community center that will include agricultural and recreational uses, a meeting room, which Pittsford doesn’t have, and some simpatico commercial uses to help pay the bills.” The talented charrette team included Betsy and Baird Morgan, the two representatives from the Pittsford project, as well as Wisniewski, two other architects, and two ACX vendors. The team came up with site sketches, a rough floor plan and perspective sketches, which captured ideas for improving the building and making it useful as a community space. One idea was to replace the porch with a smaller one that reflects the original historical porch as a formal face for the building, and rebuilding the side porch as main public entry. Another was to raise the adjacent grade to create an elevated courtyard, defined by stone walls. Not only would this be an announcement that this is a community space, it would make handicapped access feasible, and serve as a welcoming outdoor space for recreation, performances, and relaxing.
Another team focused on visualizing a “Tiny House Village” for low to moderate income residents of Addison County. The project representative was Ingrid Pixley of the Addison County Housing Coalition. The Coalition has identified that in Addison County, there is a serious shortage of rental properties that are affordable for individuals with fixed incomes; for example, an individual working full time at minimum wage, particularly within the areas near the county’s largest employers, Middlebury College and Porter Hospital, will struggle to find housing within their budget. Their goal is to create a long term, stable community of energy efficient, attractive homes that the residents would be proud to occupy, which could be rented for less than $500 a month.
Since the project does not yet have a site selected, the charrette proved to be an informative dry run for the initiative. A site was selected in Middlebury that could be used as a study and could later inform the project when a permanent location is found. The site included an open parcel of about 5 – 6 acres, on the edge of a residential neighborhood, and in the vicinity of the college and the hospital. The site was bordered on the west by a public road, with public utilities and a community bus route. John Dale, AIAVT Vice President, was the project liaison, and worked with Pixley prior to the charrette event. “Our group consisted of Ingrid, four architects including myself, an architectural photographer, and a housing advocate [Jill Pable] who was the leader of the conference’s discussion panel” says Dale. “The group quickly grasped the challenges of the problem and reached consensus on an overall site design concept. It was decided to arrange seven, side by side duplexes along a meandering drive with each pair of houses facing SSE towards the solar orientation and mountain views. The house blocks were clustered along the north side of the drive, opposite the community house on the south side. This created an informal communal space amidst the buildings but still provided private views and rear gardens toward the north."
Arranging the houses in pairs maximized energy and construction efficiency, and allowed for three walls of daylighting and views. Offsetting the two halves of the duplex from each other promoted individuality and privacy. To further encourage a sense of neighborhood with familiar architectural elements, it was proposed that each house have a front porch and that the overall designs reflect Vermont vernacular architecture. "We concluded the charrette by documenting our conclusions with a site plan and a few individual house plan options. Our client, Ingrid, and we were quite pleased with the collaborative process and the resulting concepts and final proposals" said Dale.
Over the course of three hours, the Hilton ballroom buzzed with energy as teams brainstormed, tested ideas, and then wrapped up their final thoughts and committed concepts to paper. By the end of the charrette, eight teams had filled project boards with sketches, suggested floor plans, and perspective drawings, each based on the stated needs of the respective project representatives who attended. Representatives were thrilled to have benefited from the focused energy of so many talented designers. Rebecca Rey, who attended on behalf of the Vergennes project, commented, “it was insightful to go through this exercise, and the entire day was a valuable investment in Vergennes future.” Another project representative, Karen McCalla, who attended on behalf of the MINT Makerspace in Rutland, reflected on the experience: “I loved the entire process, from the fact that the application was easy to fill out and not overly long, to working with [project liaison Brian Leet] before the actual charrette, to the time with all the architects on the day of. It was great to have so many powerful minds weigh in on our problems.”
AIA Vermont and CSI Vermont are considering making the charrette an ongoing part of the annual ACX conference programming. Many thanks are owed to the ACX sponsors and exhibitors, who make this event possible, as well as our planning committee members, led by committee chair Brian Leet, and including Evan Champagne, Taryn Barrett, Joel Page, Cam Feathersonhaugh, Rebecca Campbell and committee volunteer, Eric Lussier; our charrette project liaisons: Jamie Wagner, Catherine Lange, Lealoni Coathup, Jess Gardner, Michael Wisniewski, Nathalia Ellis, John Dale; and our event volunteer, Sherri Doucette.

