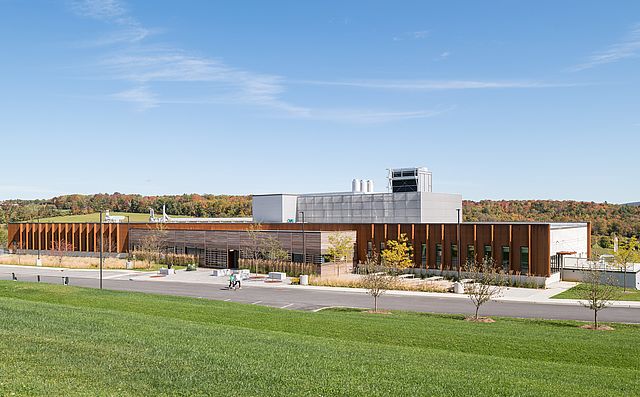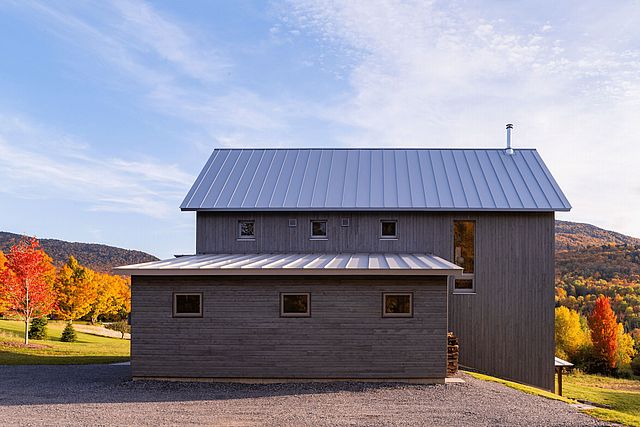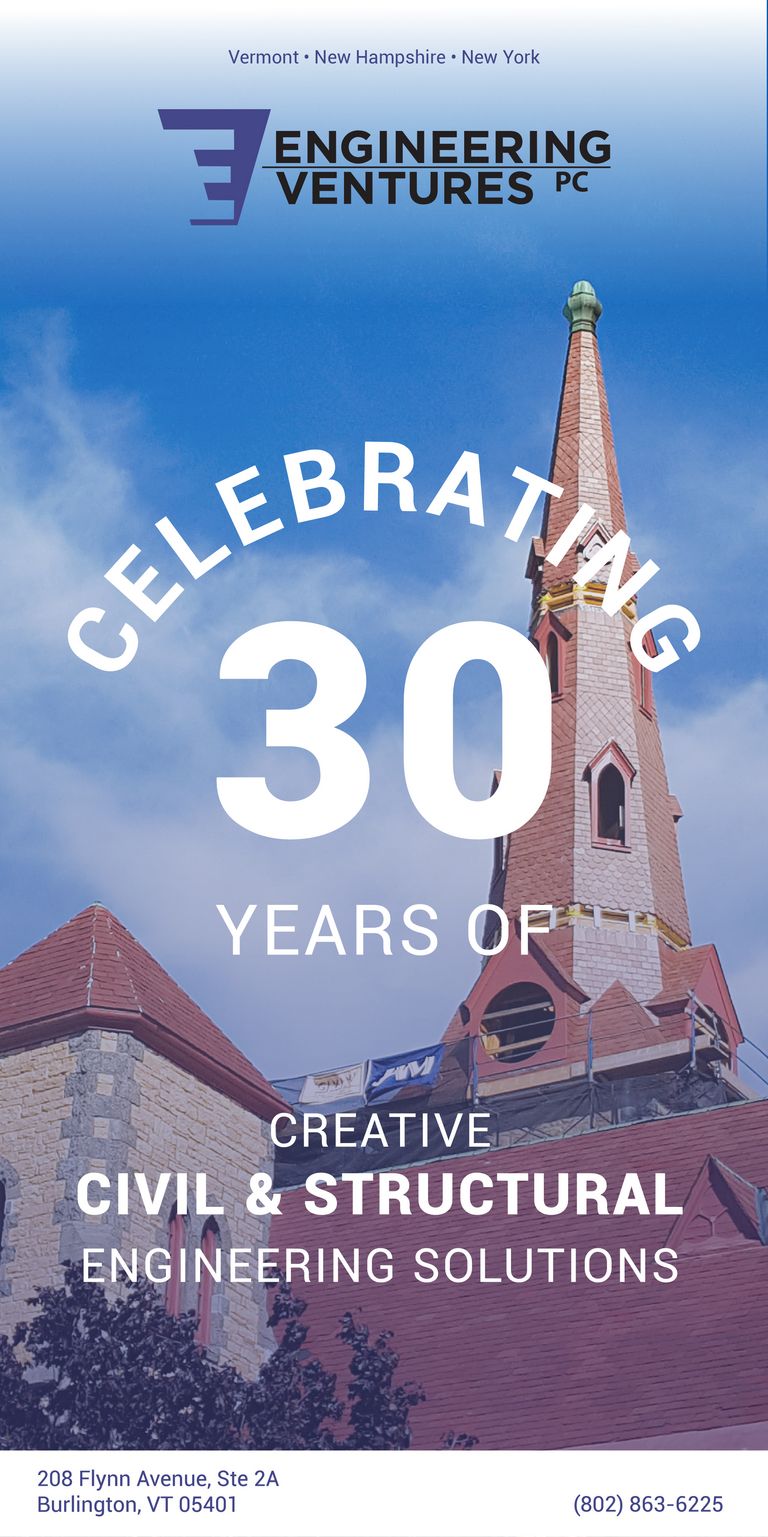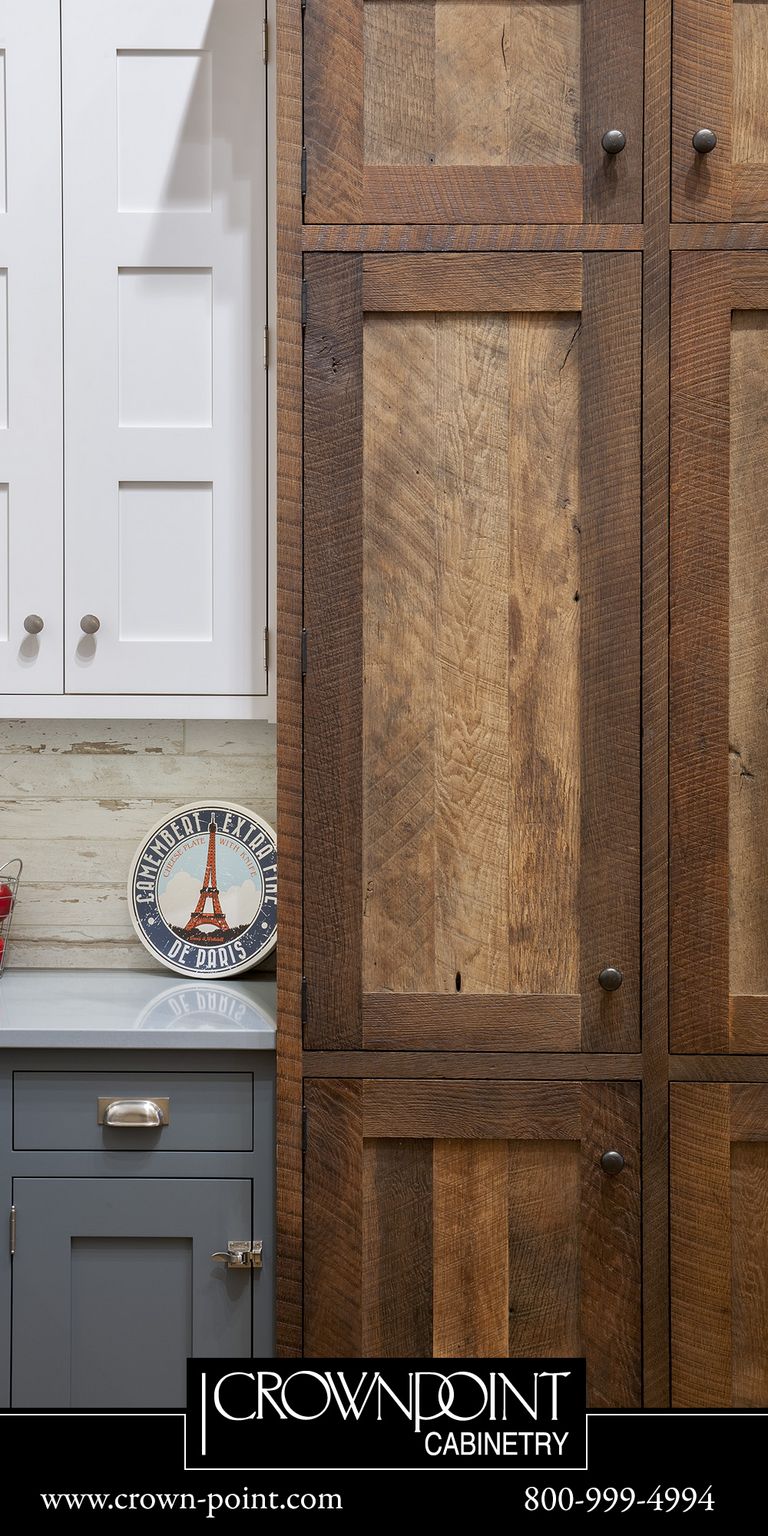AIAVT 2022 Annual Design Award Winners Announced
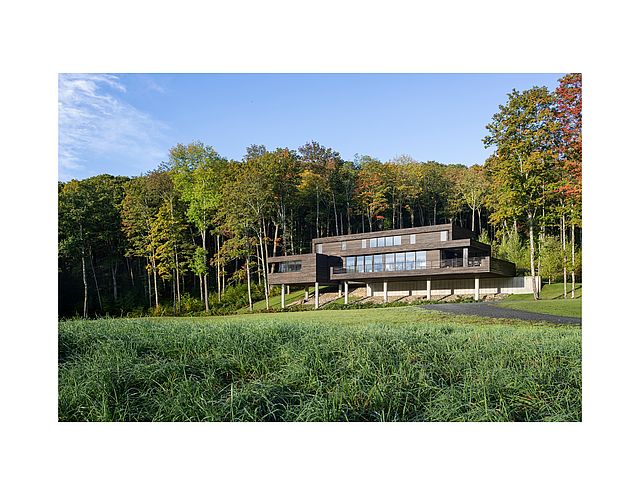
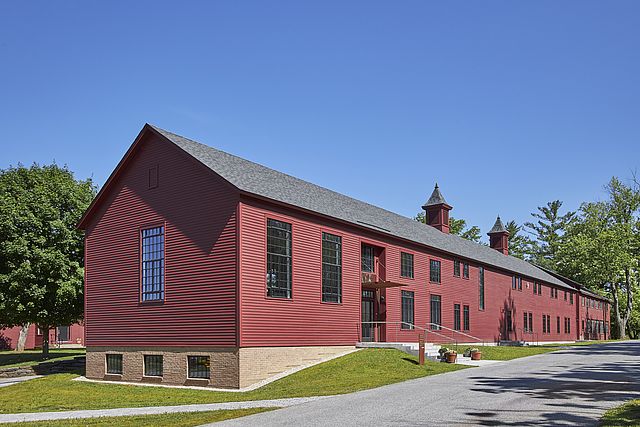
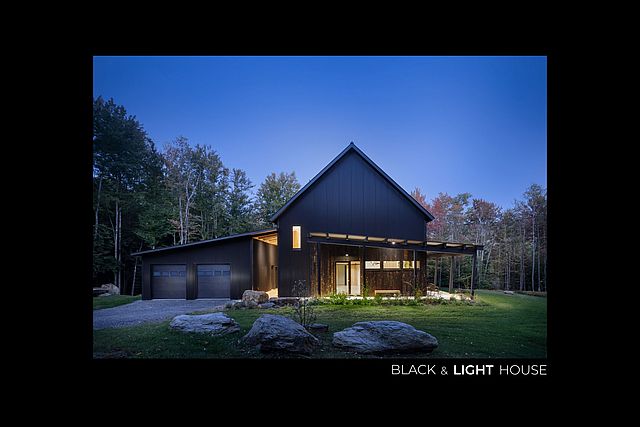
The American Institute of Architects, Vermont Chapter (AIAVT) announced the recipients of its 2022 Excellence in Architecture Design Awards program at its annual meeting, held on December 9, 2022. Five projects were chosen for demonstrating an “excellence in design” from twenty four entries submitted by AIAVT member architects.
The jurors, all members of AIA Central Washington, included Melissa McCoy, AIA, Erik Becker, AIA, Flavien Sawadogo, AIA, and Steve Mallory, AIA. The jury was asked to consider granting awards using the AIA “Framework for Design Excellence” as their judging criteria. Awards were given at three levels: Honor (first), Merit (second), and Citation (third). The jury convened virtually and was facilitated by AIAVT’s Awards Committee Co-Chair, Ryan Edwards, AIA, and AIAVT’s Executive Director, Sarah O Donnell. A video announcement of the award recipients featuring the jury's comments can be watched here.
Winners of this year’s awards are as follows:
Honor Award in the Single Family Residential category goes to Birdseye for Terrapin in Woodstock, VT.
A single-family private residence for a large extended family located in Woodstock, Vermont, the project straddles the edge of a forest and open mountain meadow on a steep rock band that delineates the two landscape features. The project name, “Terrapin” is from the Grateful Dead’s song, Terrapin Station, a song about a “metaphoric oasis whether that be a higher state of consciousness or an escape from the banalities of reality.”
Conceptually, Terrapin, is inspired by the dramatic site characteristics of the ledge band that separates the forest from the meadow. The outcropping and layering of rock that defines this threshold creates a promontory for the house, both elevating it for views and nestling it into the upper landscape. The structure is supported on concrete pilotis (pee-lo-tee) emphasizing the “stacking” of the forms and creating a lightness that accentuates the floating of the structure over the landscape. The singular exterior material of black stained knotty cedar both visually recedes the architecture into the landscape and edits the architecture to the essential parti (par-tee) of the form and landscape relationship.
The interior of the house draws in the architectural palette of the exterior. Ceilings cross vertical planes of glass and walls move from outside to inside, expressing the common material and finish. These blurred lines of inside and out unify the architecture and heighten the living experience.
Merit Award in the Historic Preservation / Adaptive Reuse / Rehabilitation category goes to Centerline Architects and Planners for The Barn at Bennington College in Bennington, VT.
In 1932 a tract of farmland was donated to become the home of a new liberal arts college. This forward-thinking institution made it a priority to preserve the existing buildings and pay homage to its historic roots. One of the oldest buildings on campus is “The Barn” which today houses classrooms, faculty and administrative offices, and exhibition spaces for student artwork.
After a devastating fire in April of 2019, approximately 10,000 SF of the building was destroyed on the East Wing of the historic building. Due to the extent of the fire damage, new construction of the wing was the only option.
Taking advantage of the unfortunate situation, we collaborated with the college to create and reimagine the design of the new wing and set a new direction for future renovations. Through the years the existing building had materialized into a maze of tiny offices and narrow hallways. Our goal was twofold: first to create an exterior that resembled the original structure but with a controlled randomness of windows rather than what was chaos; and second, to create an interior of spaces perforated with visual and physical connections that allowed interior and exterior views and interactions. These spaces would act as waiting spaces, study spaces, small group meeting spaces or just a place to go during classes that was comfortable and connected.
The clear focus behind the design was to establish the Barn as the ‘doorway’ to the campus. Through creating strong visual and circulation axes with the rest of the campus, the building is one that easily transitions from exterior to the interior back to the exterior without missing a beat. The connection to the buildings centralized courtyard was also maximized in this wing by locating the main level circulation to the exterior wall (avoiding a double loaded corridor).
The new wing has allowed the College to modernize the space for optimal utilization while maintaining and paying homage to the historical past of the buildings form and function.
Merit Award in the Single Family Residential category goes to Harry Hunt Architects for Black & Light House in Stowe, VT.
The partially wooded site for this Net-Zero high-performance residence is located along Stowe, Vermont’s Covered Bridge Road, a picturesque dirt byway that meanders between Gold Brook and Stowe Hollow. The owners envisioned a full-time residence that would be comforting to live in, well thought-out so as to balance the practical with the aesthetically-intriguing, and designed to work in harmony with its surroundings. They were drawn to natural materials such as wood and stone and held low-maintenance and low-energy costs as priorities.
The beginning of Covered Bridge Road, near the owners’ house, is marked by Emily’s Bridge, a historic landmark some believe to be haunted by the ghost Emily who, bereft over the loss of a lover, supposedly took her own life there. Whether or not one believes the story, a sense prevails that all along the road there’s a certain otherworldly light.
Black & Light House was designed to actively participate in the sublime landscape and legend, and play off the perceived mysterious quality of light. This was accomplished by using a simple black volume with strategically sized and purposefully located penetrations, each producing distinct lighting appropriate to each programmatic element.
The owners’ program also called for a larger area on the lower level than the upper, allowing for open loft space over the living/dining area, reminiscent of local vernacular open barn interiors. Additionally, the clients’ desire for a detached garage with a passageway to the main house resulted in a connector that harkens back to local vernacular barn forms with shed roof additions as well as to Emily’s bridge.
Merit Award in the Commercial / Institutional category goes to Freeman French Freeman for Vermont Agricultural and Environmental Laboratory in Randolph, VT.
Imagine you’re a researcher and your life’s work is swept away in moments—all destroyed in a natural disaster of such magnitude that statistically will happen only once every 500 years.
That’s exactly what happened to the team of dedicated researchers at this state laboratory when Tropical Storm Irene hit Waterbury, Vermont in 2011. Within minutes, thousands of gallons of water rushed into their facility. There was little the researchers could do but salvage whatever they could and begin to rebuild.
The laboratory is a unique group of purpose-driven scientists who work to monitor and protect Vermont’s natural environment. Their meticulous research directly impacts the health and wellbeing of the state’s residents. After spending years in temporary labs scattered all over the state, researchers worked with Freeman French Freeman to create a standout facility that sets a new standard of operational and material sustainability for the state of Vermont.
The new two-story, 30,000-sf building is on a rolling hillside on a public college campus, safe from future floods. Behind a welcoming entry plaza, the building is nestled into a hill overlooking the valley, becoming part of the celebrated landscape itself. Engaging lighting designers early in programming helped refine the massing for proper daylighting integration, while multiple studies evaluated fenestration orientations, changes to the overall bar massing, and differing types of sun shading.
The building incorporates multiple energy efficiency and sustainability features, as the project was designed to meet LEED Gold requirements. With Vermont’s natural beauty as the backdrop, balanced efficiencies of programming, energy, and cost express the essence of the new laboratory.
Citation Award in the Single Family Residential category goes to Harry Hunt Architects for House at Kingdom Farm in Burke, VT.
Completed in December 2021, and located in Vermont’s Northeast Kingdom, this residence is part of a quintessential, rural Vermont landscape including open meadows, wooded hillsides and ridgelines, and agrarian structures on adjacent Kingdom Farm. Though the farm is an historic agricultural complex, in recent years it has evolved to become an active participant in the region’s economy-revitalizing mountain bike trail system. As avid mountain bikers themselves, the clients purposely chose to build here and support this regional attraction.
Conceptually, House at Kingdom Farm is designed to be an integral component of a rural landscape, yet avoids a literal or nostalgic conformance to the farm or Vermont vernacular precedent. Instead, it adopts a casual conformance to precedent—while including fresh architectural expressions of our time—and gives careful consideration to massing, materiality, and environmental sustainability – a characteristic which led the house to be Efficiency Vermont High-Performance Certified.
Additional images for all of the above projects can be found at: https://www.aiavt.org/awards/22. A traveling exhibit of the winning projects as well as all the 2022 entries will be on display throughout the state during 2023.
Special thanks goes to our Design Awards sponsors: our Underwriter, Windows and Doors by Brownell; our Gold Sponsor, Crown Point Cabinetry, and our Bronze Sponsors, Engineering Ventures and rk Miles.

