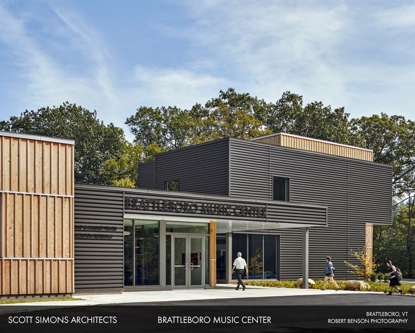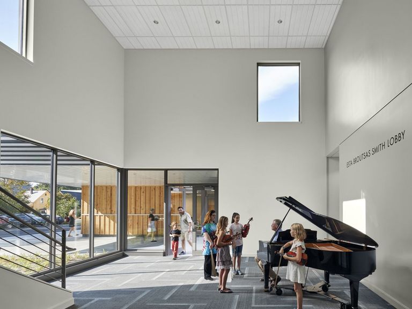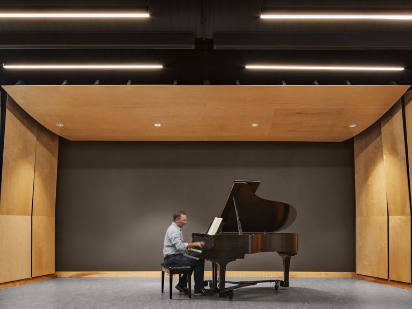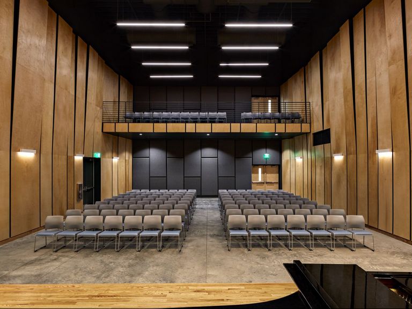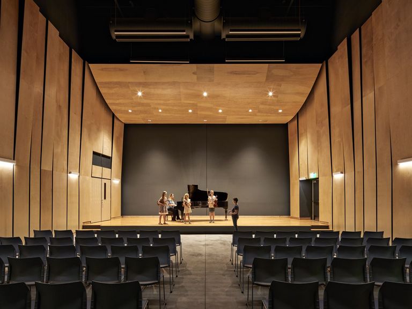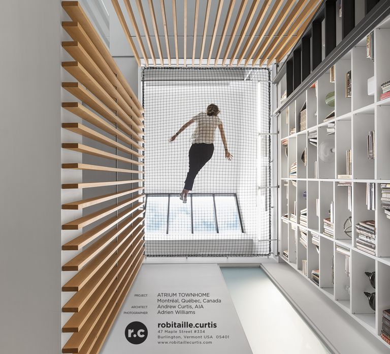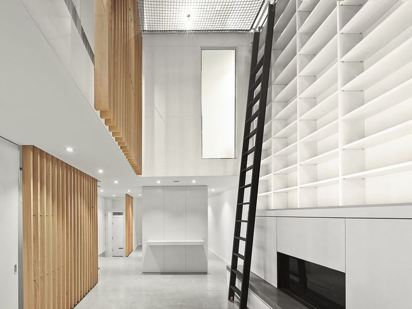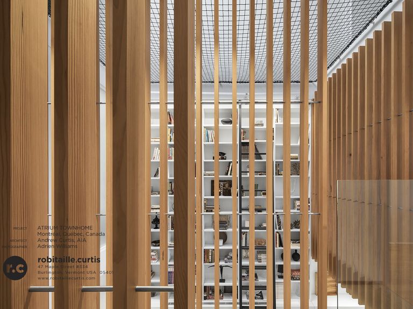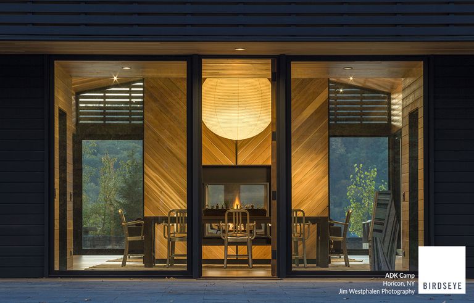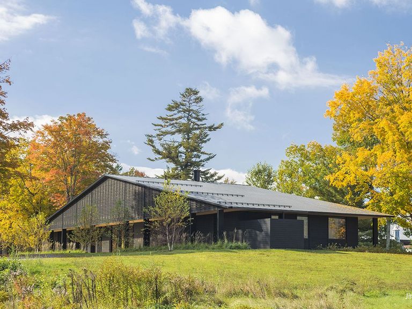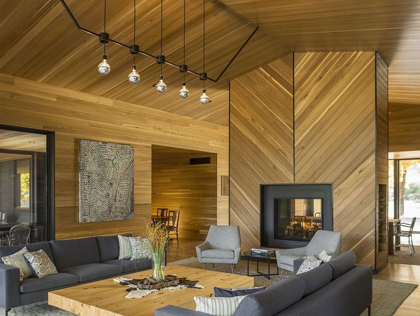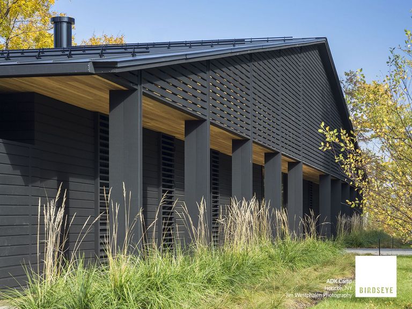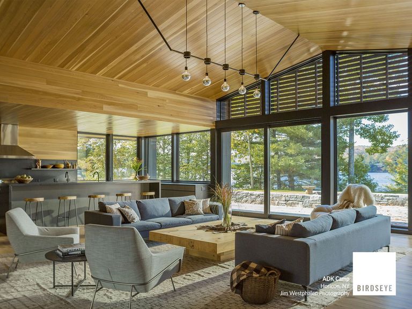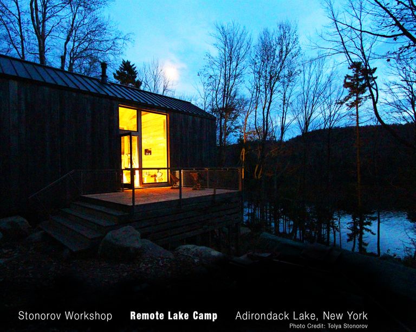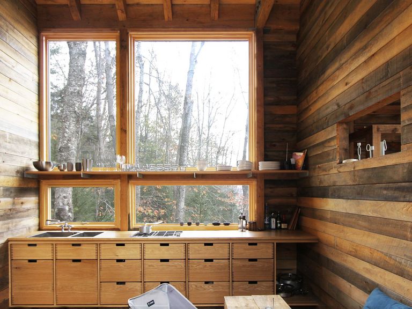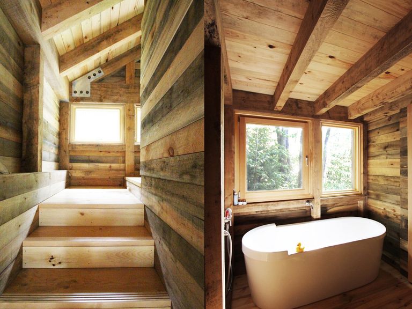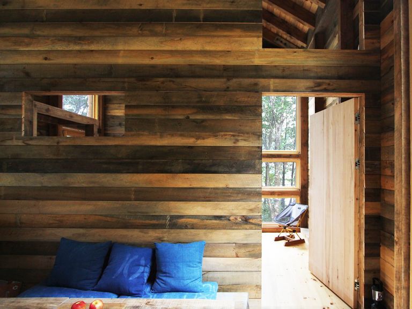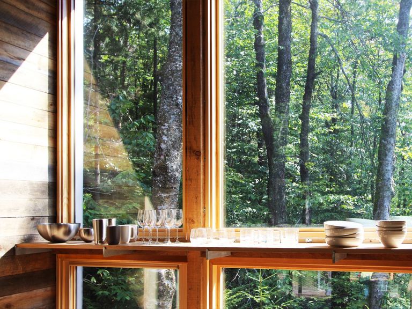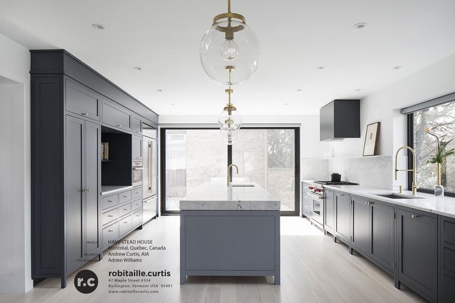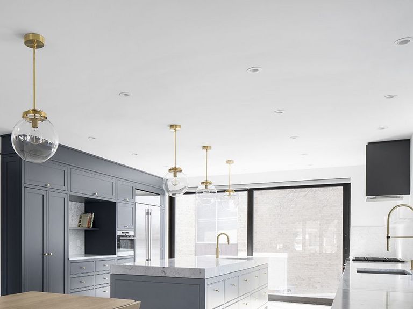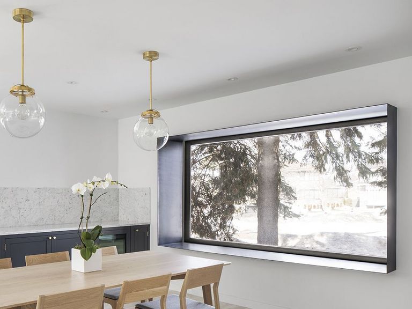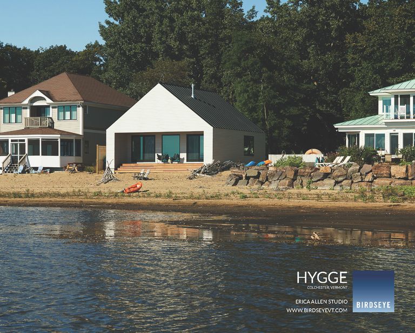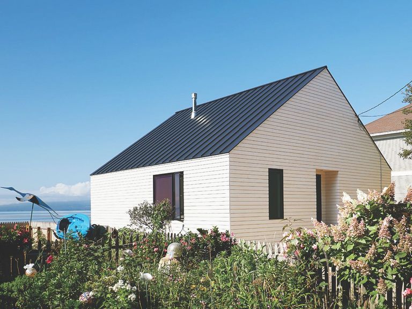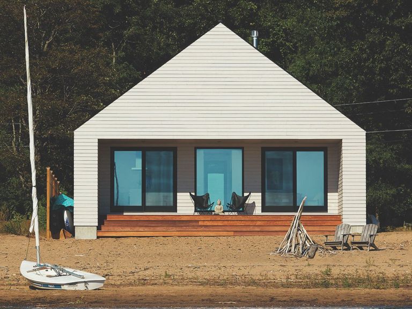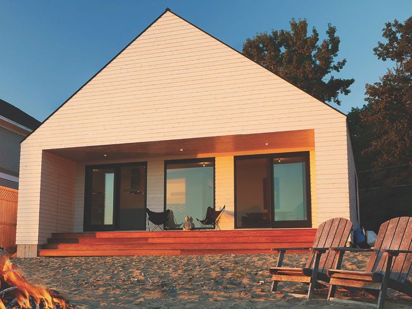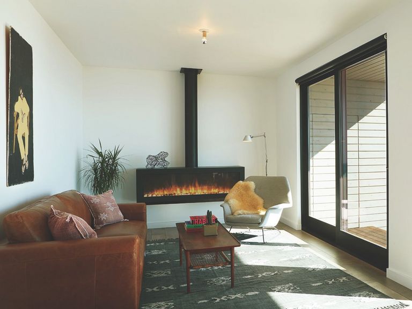We Wish to Thank Our Jury from AIA Minneapolis including:
- Shida Du, AIA: BWBR Architects
- Damaris Hollingsworth, AIA: Thor Design Plus
Large Projects
- Michael Roehr, AIA: RoehrSchmitt Architecture
- Matthew Tierney, AIA, Snow Kreilich Architects
Honor Award
Jury Comments: One of the relatively few institutional or commercial buildings submitted for an award, this abandoned school was adapted and transformed into a community resource on a tight budget and with limited means. The jury discussed that, among the myriad strategies typically considered for sustainability perhaps the simplest and generally most direct is to devise ways to reuse the buildings that we have. And then to create buildings people will love and use for some time to come. Here the simple strategy of leveraging the new addition as a mask for the existing structure allows for a complete and cost-effective transformation of the building. The utilitarian, low-maintenance exterior is enlivened by deft, rhythmic massing that takes advantage of the opportunity to express the gathering and performance spaces within, and there is a gentle crescendo from the bright, open spaces that greet the visitor to the darker, richer, more intimate performance spaces at the heart of the center. These enclosed music halls effectively establish a visual and sonic focus through the restrained juxtaposition of a lovely, relaxed shell of wood panels suspended within a dark, acoustically absorbent box. The jury felt this was a great example of how cultural projects do not need to be extravagant and costly, and that it’s possible with limited means to create compelling community spaces.
Medium Projects
Honor Award
Jury Comments: This project was another early favorite of the jury. With a spare, monochromatic material palette that in another project might easily have been excessively severe, this townhome interior brought a significant dose of play and whimsy to rescue the project from sterility. Conversely, the restraint of the architecture kept that playfulness from becoming too cute or gimmicky. There was a lot of discussion about how one might live in this house, with the jury going back and forth on how hospitable it might be, how it might contend with the messiness of daily life. But, ultimately, the space won everyone over with its upending of typical residential expectations, elegant detailing, and balance of cool and warm, hard and soft textures. The minimal material palette, repetitive elements and planar composition took great advantage of the abundant daylighting, resulting in a luminous, richly layered space that one can imagine transforming significantly over the course of the day. Also, the jury appreciated the care that went into the drawings.
Merit Award
Jury Comments: This lake house for two families was an early favorite among the jury. It was one of the few projects that thoroughly redefined its site with the introduction of a new building that clearly contrasted in scale and expression with the existing buildings on the site, casting them into entirely new light. While significantly larger than the existing adjacent structures and establishing a new center of gravity for the site, the house modulates this potentially jarring contrast by reducing this imposition through its broad, low-slung form and dark color. The house stands back away from the lakefront, retreating just into the edge of the woods, enveloped in shadow. The historic boathouses at the water’s edge stand out against this new building. There is an effective and striking contrast between this dark exterior and the monolithic light wood interior. The jury appreciated how well-crafted and cleanly articulated the new house was inside and out, and noted the disciplined use of a two-tone palette of natural wood and gunmetal gray that played out consistently through the selection of furniture, fixtures and art. The strong symmetry of the planning for two families under a single, sheltering roof that comes together in a central communal area creates a compelling diagram of gathering.
Small Projects
Merit Award
Jury Comments: This project told a compelling story of being constructed in the wilderness, with everything needing to be floated into this remote location. But while tools and materials were perhaps imported, the project itself clearly remained true to this remoteness and isolation, and ultimately appeared to almost have grown in place from the same handful of elements that comprise its surroundings. The jury appreciated the consistent use of the same rough hewn wood inside and out, adapted to a variety of circumstances. The rustic character of the cabin was nicely contrasted with the modern approach to opening up the wall with large expanses of glass, which created a superior quality of daylighting and connection to the exterior, unusual in such rustic structures that more typically feature punched windows. The jury felt the cabin represented a deft combination of rustic and modern sensibilities. The fact of this cabin being off the grid, constructed of the same materials as its environment, along with the quality of the daylighting and connection between the interior and exterior implied a life lived in sync with its surroundings, a shelter at peace with its site and content to rise and set with the sun.
Citation
Jury Comments: This project represents a complete transformation of the interior of this house with great attention paid to every detail and element. The before pictures were very helpful in understanding the extent of the transformation. While relatively conventional in concept, the jury was impressed with the level of discipline required to achieve this result. The restraint of the color and material palette draws one’s attention to the smallest details and the high level of craft. The quality of the daylighting was particularly strong and clearly a priority in the design, creating an ethereal space that seemed to suffuse a gentle illumination from every corner. The jury discussed how the minimal expression might have felt too stark, but nevertheless felt calming and welcoming. There was much conversation about how this minimal expression invited completion by the inhabitants of the house, making them an integral element of the design. The space has the character of a stage or set that, while striking in its own right, would comfortably settle into the background once occupied, receding to frame the action of the occupants whose activity would bring the space to life.
Citation
Jury Comments: Architects’ weak spot for the archetype of the primal hut was apparent in the reaction of the jury to this project; a clean, virtually platonic diagram pares the program of this little house down to some primal relationships, dramatizing the boundary between land and water, earth and sky. There is asceticism to this simplicity that implies ritual, while highlighting the most fundamental of spatial relationships—front and back, inside and out. The rigor of expression and simplicity of the material palette allows nothing to distract from these relationships. The axial path to and from the lake is uncompromising and delivers the occupant to a kind of spatial focal point. Once inside, the views to the sides and behind are restricted: The house presents the lake to you and you to the lake. The image of the context of surrounding houses was important to the jury, emphasizing the quiet, elegant simplicity that is the elusive result of a great deal of rigor and restraint. The little house sits like a moment of mindful calm amidst the hustle and bustle of the workaday world.

