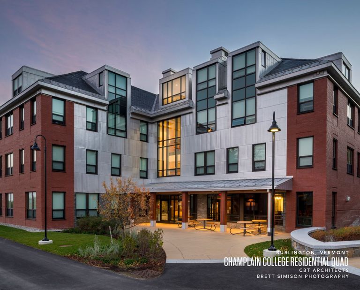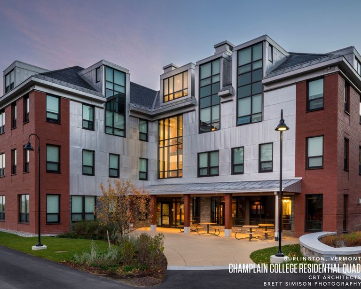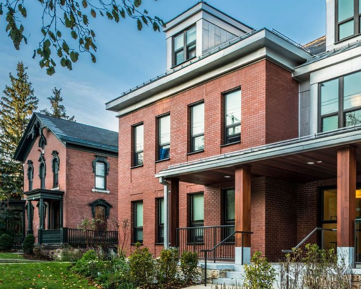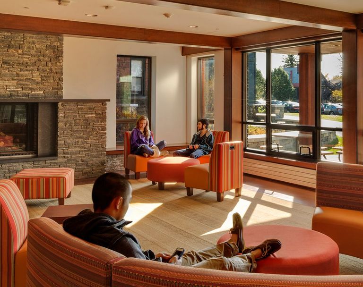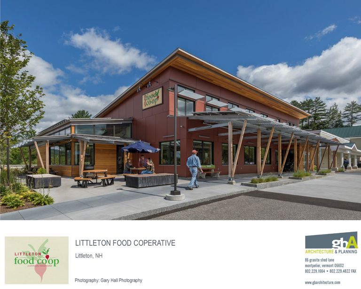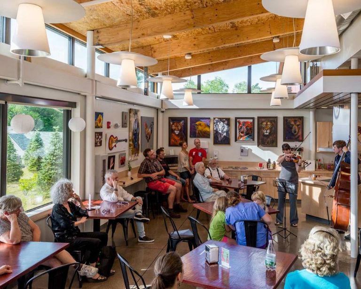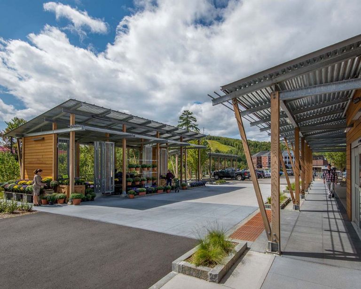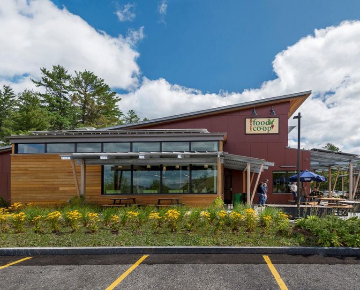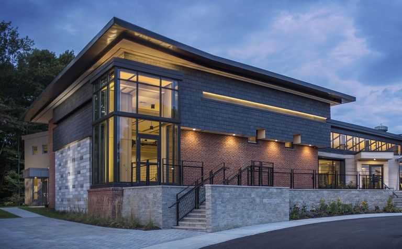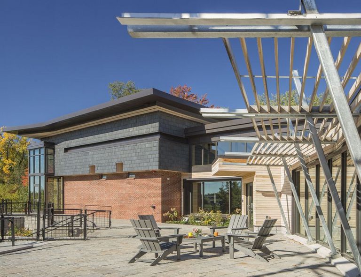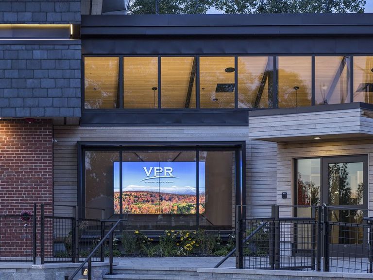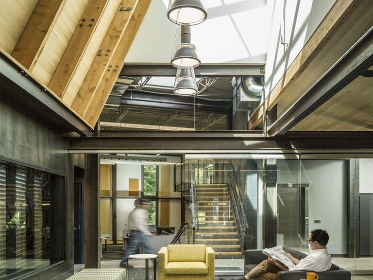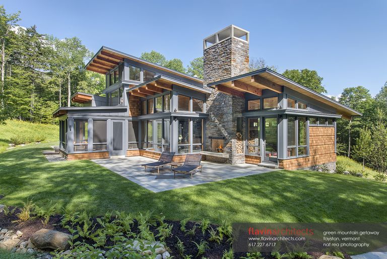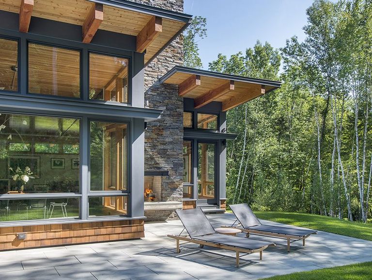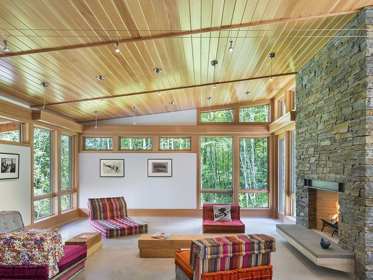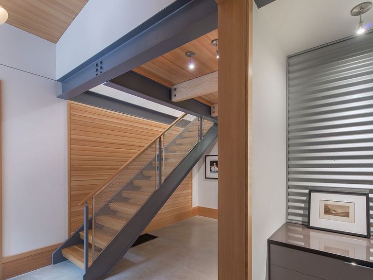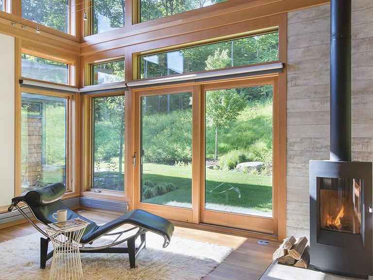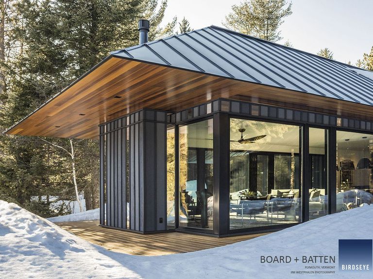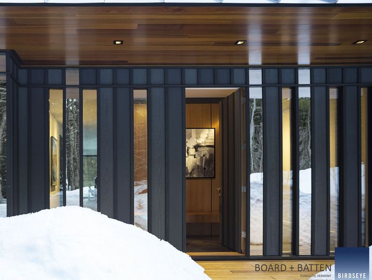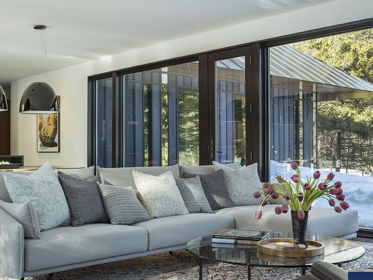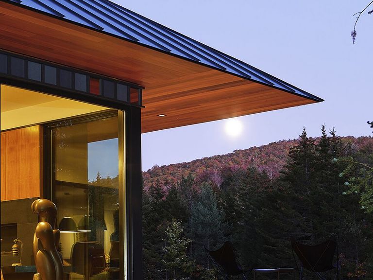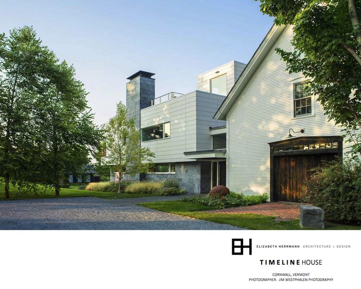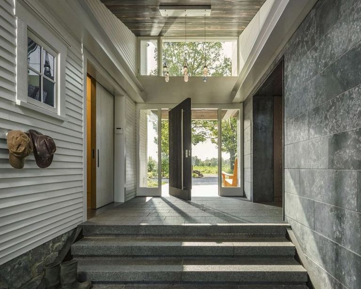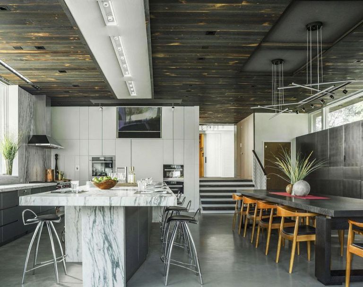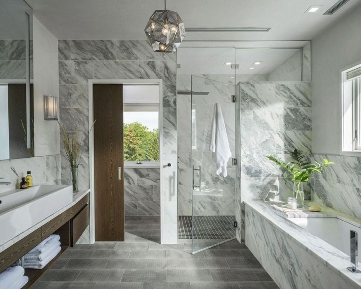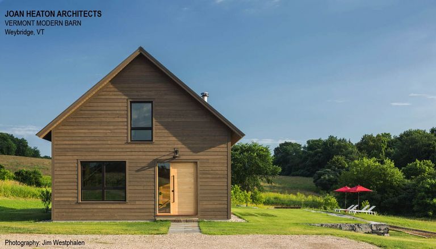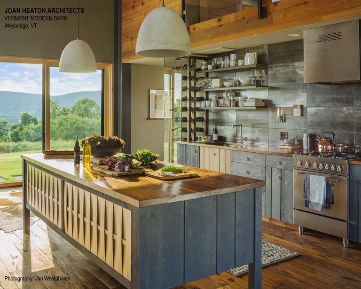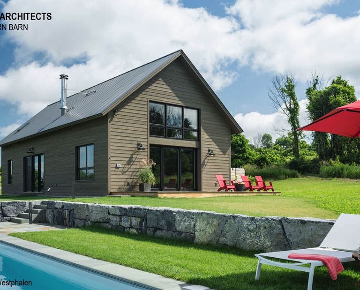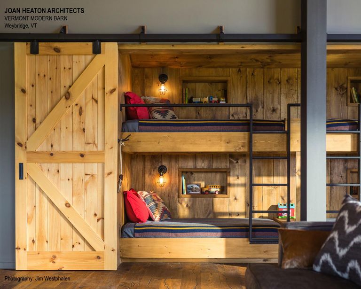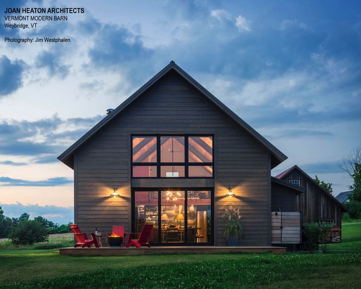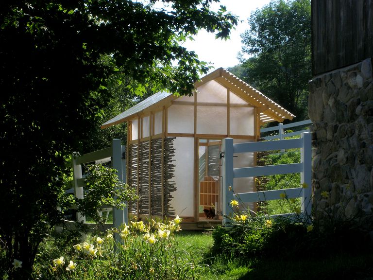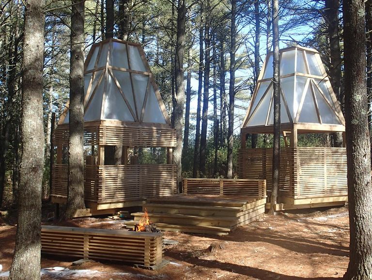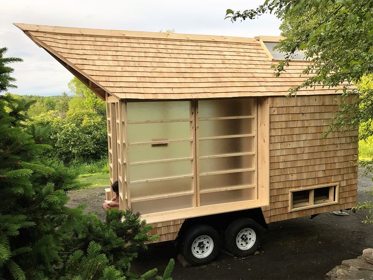We Wish to Thank Our Jury from AIA Rhode Island including:
- Nealia Morrison: DBVW Architects
- Matthew McGeorge: McGeorge Architecture Interiors
Large Projects
- Daniel Kwasniewski: Northeast Collaborative Architects
- Timothy Kennedy: n|e|m|d architects
- Pablo Rivera, Designer; n|e|m|d architects
Honor Award
Jury Comments:
- The complex of three buildings is incredibly sensitive to its context. The scale and massing of buildings make this large complex compatible with its neighbors without overshadowing them.
- Street facades are contextual within the neighborhood, while the facades on the college quad shift to a more contemporary character.
- Materials are strong with a mix of scale and proportion.
- While the jury noted that there was only one photo of interiors, it showed a lounge that felt refined, and not overtly institutional.
- The buildings’ references to surrounding buildings (dormers, punched openings) are inventive without imitation to historical types.
Merit Award
Jury Comments:
- Appreciated the simple and utilitarian aesthetic that recalls farm stands.
- Noted how well it was stitched into existing site, with great care to make outdoor social spaces: not just a store, more of a social space/ farmers’ market feel.
- Innovative choices of inexpensive materials used intelligently on both the interior and exterior, in the shade canopies and trellises. There’s a lot of bang for the buck in this project.
- The low energy goals for the project were clear, especially in the huge solar array on the roof.
- The overall complex embodies the feel of a community market, especially with the collection of different sized spaces.
Merit Award
Jury Comments:
- Design consistency in and out, with clean, yet spirited use of regional materials.
- The collage, or composition of materials, was really appreciated.
- Highlighting of local materials reinforced the regional vernacular while strengthening the project’s contemporary design aesthetics.
- The goal for environmental sustainability was strongly read through the building while being dynamic at the same time.
- Interior layout feels very light and transparent, with strong visual connections between spaces and good use of natural daylighting.
Medium Projects
Merit Award
Jury Comments:
- Purist form that re-envisions the board and batten form into something fresh and edgy.
- Modernist building in the Miesian aesthetic, where the neatness of exterior detailing carries into interior, where there’s a play of transparency: the interior spaces are sheltered behind walls that are transparent, screens, or opaque barriers, depending on room function.
- One of the most concept-derived projects of the entries. The interpretation of a vernacular material into a cladding system is a really interesting departure point.
- The exterior detailing at the roof, soffit, cladding, and base are razor sharp; could not have been cleaner.
Citation
Jury Comments:
- Fascinating discussion, back and forth, about relationship between the three buildings on the site and the powerful historic contrast with this new modern piece: questions of contrasting vs. overpowering.
- Scale and composition were so strong that varied readings were debated for some time.
- What was clear is that the entire jury was strongly moved by the project, and all were wowed by the interiors, which were called a “knock out.”
- Who wouldn’t want to be in these rooms?
Small Projects
Merit Award
Jury Comments:
- Exterior very strong; and interior was, too.
- Thoroughly conceived, with subtle rhythm and contrast of materials.
- Indoor/outdoor engagement strong
- Appreciated the illusions to historic barns which read strongly through the structure, with spaces reminiscent of hay lofts and horse stalls.
- Simple, clean detailing true to vernacular barn architecture.
Citation
Jury Comments:
- Seemed to be a kit of parts that spoke clearly through the years of work.
- The work spoke as one voice, almost as though speaking to each other.
- Well-composed pieces based on the foundations of architecture.
- For short student engagement, these functional follies were excellent.
- Sugar Shack most appreciated; Birch Pavilion was noted for its oddness.

