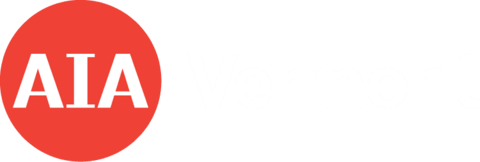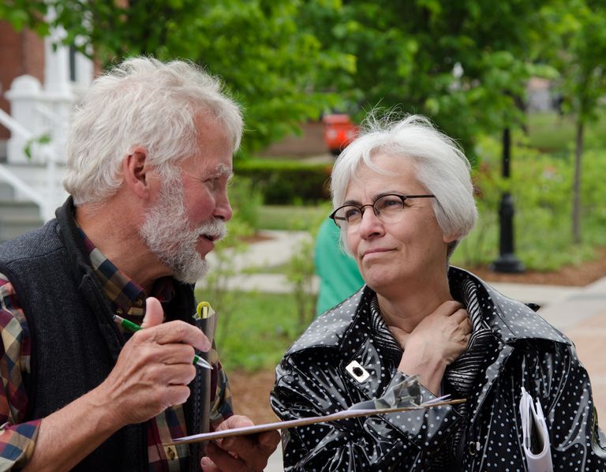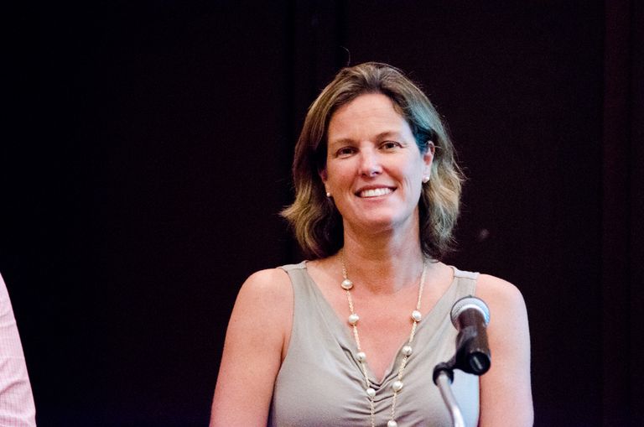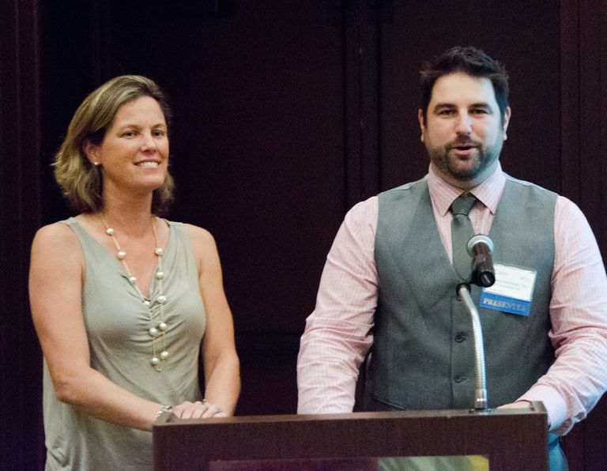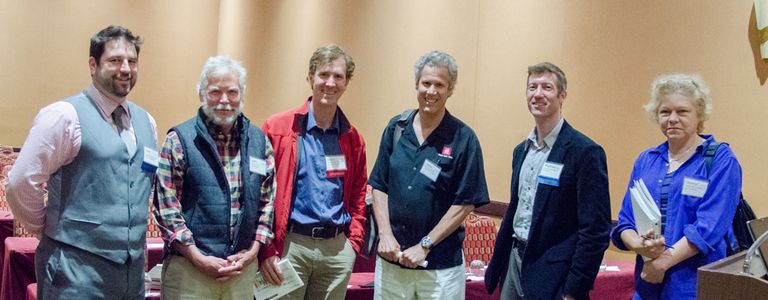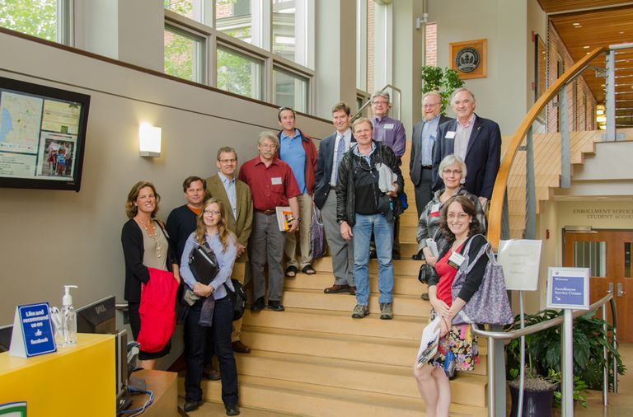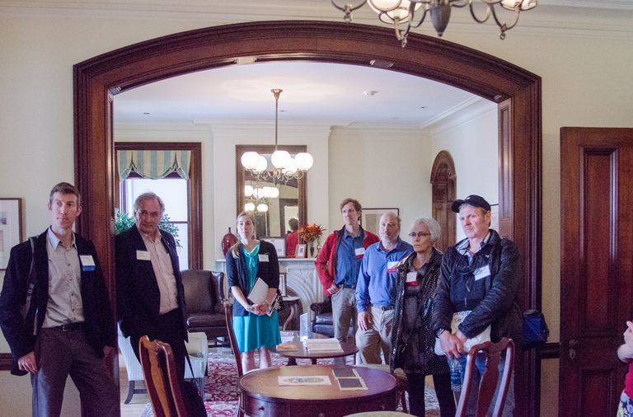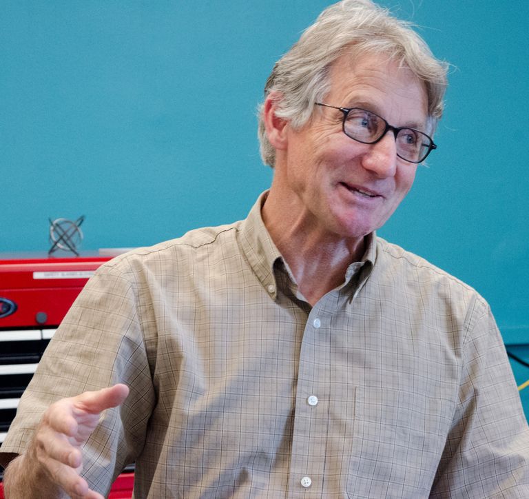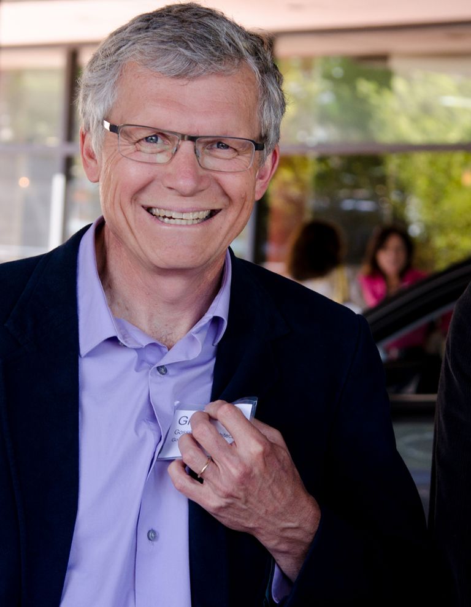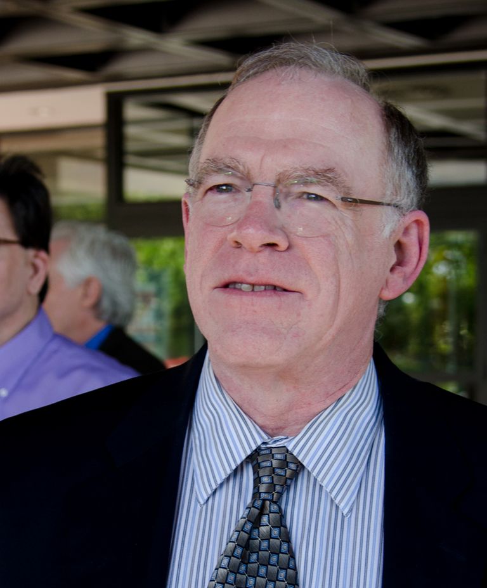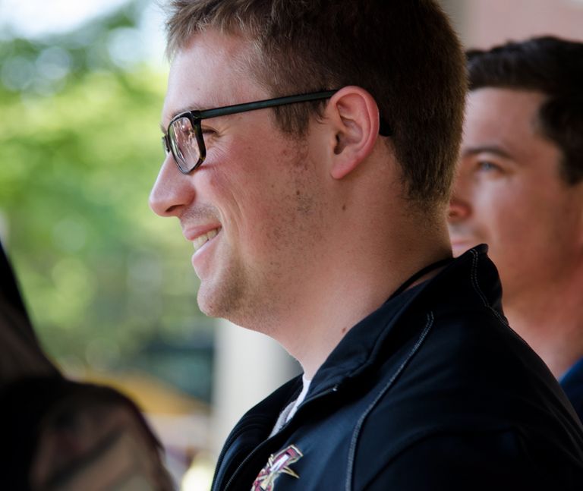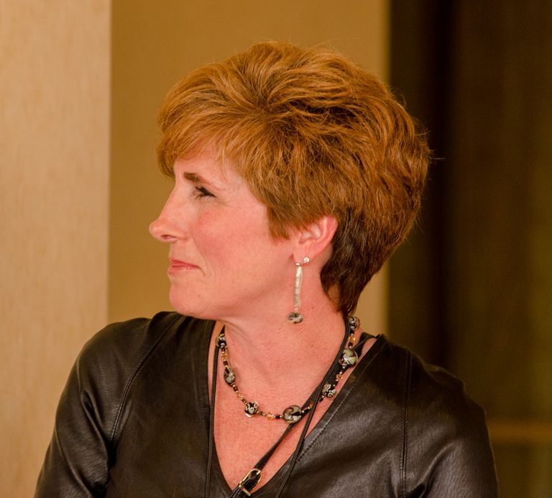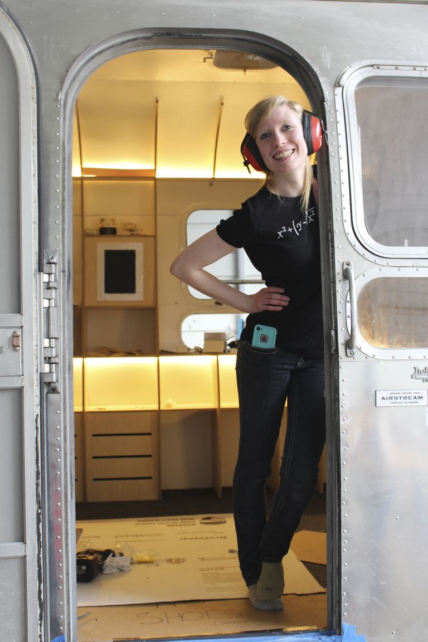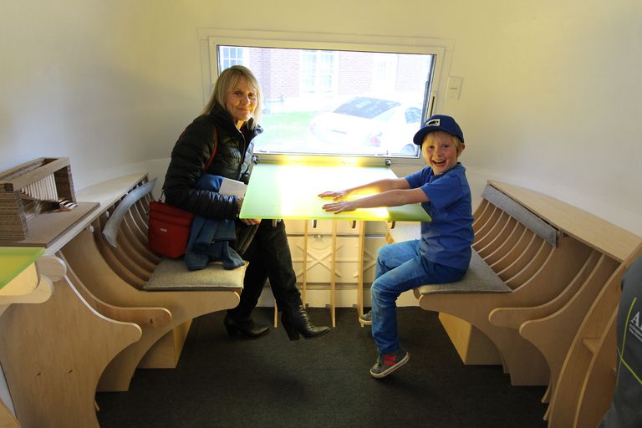6.14 AIAVT News
AIAVT/CSIVT Conference Explores How Advancements in Technology Are Changing Design
AIA Vermont and the Construction Specifications Institute, Vermont Chapter (CSI-Vermont) held their first annual joint ACX architecture and construction expo on June 6. More...
“Wish I’d Done It Sooner” Common Feeling Among Start-Up Architecture Firm Principals
How do architects begin their own firms? Once one does hang out that shingle, then what? More...
from the PRESIDENT
ChicAIAGo 2014 More...
Making Good Homes…for Birds: My Week at the Vermont Studio Center
For seven days this spring, I was at the Vermont Studio Center (VSC) in Johnson with 60 other Vermont artists and writers, all enjoying a combination of calm and stimulation while attempting to create objects of beauty and craft words into poems, novels and essays. More...
AIAVT/CSIVT Conference Explores How Advancements in Technology Are Changing Design
AIA Vermont and the Construction Specifications Institute, Vermont Chapter (CSI-Vermont) held their first annual joint ACX architecture and construction expo on June 6. The all-day event, focused this year on “Technology in Design and Construction,” was held at the Hilton Hotel in Burlington. Nearly 120 architects, specification writers, engineers, contractors, and other building professionals joined together to explore topics including BIM sharing, digital fabrication in design, building for northern climates, office design to suit various personalities, and other topics.
The event marked the second time that AIAVT and CSI-VT worked together to present a major event—as a step towards achieving broader integration across all the disciplines that participate in shaping our structures and communities.
Andrew Chardain, Assoc. AIA, TruexCullins Architecture, Burlington, attended both the morning seminar about digital fabrication and the complementary tour of a Fab Lab later in the day. He shares his experience attending those sessions in this issue of AIA News (see sidebar, right).
The education sessions were followed by a cocktail reception, during which the AIAVT Archistream traveling education and design center was launched. Read more about latest developments regarding the Archistream in this issue.
An announcement of the winners of Vermont’s Emerging Professionals Network (EPN-VT) Second Annual Competition, “Engaging the Public Library,” was also a highlight of the conference cocktail reception. AIAVT Executive Director Carol Miklos, who had served on the jury for the competition, announced that Josh Chafe, Assoc. AIA, TruexCullins Architecture, Burlington, had received the top award of $1,000; Clair Colburn, Schwartz/Silver Architects, Belmont, Massachusetts had received second prize of $500; and Timothy Olson, Bensonwood, Hanover, New Hampshire had received third prize of $250. Jurors comments about the projects will soon be posted on the aiavt.org web site, under the “Emerging Professionals” menu.
The ACX 2014 conference was made possible, in part, due to generous sponsorship from
Curtis Lumber, the event underwriter; Panzura, Exterus, SelectTech, Graphisoft, Wall Board, Efficiency Vermont, Engineering Ventures, Sherwin Williams, Blodgett Kitchens & Baths; and many exhibitors.
“Wish I’d Done It Sooner” Common Feeling Among Start-Up Architecture Firm Principals
By Kevin Racek, AIA
How do architects begin their own firms? Once one does hang out that shingle, then what? On May 15 at the Firehouse Gallery in Burlington, the “how” and “then what” was the subject of an AIAVT panel discussion, “How to Start Your Own Small Successful Architecture Practice.” Panelists included six AIA member architect principals from four distinct firms—Andrea Murray and Ashar Nelson of Vermont Integrated Architecture; Laz Scangas of Arnold & Scangas Architects; Lauren A. Davis of Brown + Davis Design; and John McLeod and Stephen Kredell of McLeod Kredell Architects—plus insurance agent Tom Mullard of Poole Professional LTD and attorney Stacy Misenko of Fead Construction Law.
The four firms represented on the panel were at different stages of maturity, with one firm, Brown + Davis Design, not yet two years old and the oldest firm, Arnold & Scangas Architects, approaching 20 years old. The age differences among the four firms provided attendees with a useful perspective on how architecture firms mature and grow. Nevertheless, regardless of when panelists had gone out on their own, the panel moderator, Michael Hoffman, AIA, skillfully helped uncover certain universal truths for starting one’s own practice.
Being afraid—of both taking the plunge and during the initial start-up phase—was at the top of every panelist’s list. Scangas said, "When I began my practice, I lived in a constant state of fear. Fear of not knowing where I was getting my next client, fear of how to get a project done on time, fear of not being able to pay my employees.” Though the others panelists agreed that fear is very real in the beginning stages, it is later alleviated by good planning and building a good client base.
Designing or “branding” your firm early on was considered key. Nelson noted that a new firm’s first project should be the branding process—determining what makes you and your business different than other architects and their businesses. “Create your own values and use these as a guide for building and designing your firm,” Nelson continued. McLeod advised, “You’ll do more of what you’ve already done, so try to be intentional about the projects you take on early on, because they’ll lead to more of that kind of work.”
Developing a business plan and a method to measure a firm’s growth was deemed important and also as a way to control growth. Kerz-Murray said “proper business planning and a way of establishing metrics” was critical. Early on, she and Nelson “met bi-monthly to discuss and design their firm.” The partners use their business plan as a guide, even today, as a way to help chart and measure progress. Happily, they had quickly exceeded the projections set out in their business plan.
The panelists were helpful to prospective firm creators in the audience by talking about the mechanics of creating a new business. All agreed about the importance of having cash reserves and/or a line of credit, and being conservative with respect to spending as a new firm. Davis said that she and her partner were working from their homes and meeting with clients in coffee shops in order to maintain healthy reserves. Along the same lines, discussions about maintaining good credit, insurance strategies, and legal partnership formations were all discussed as building blocks for creating a new firm.
As one builds an architecture firm, fostering good client relationships is essential to the firm’s stability and growth, panelists agreed. The panelists shared poignant, funny, and “lessons learned” stories about their first clients. For example, John McLeod, his own first client, talked about the significance of doing his own house. “For me, this was a case of ‘putting your money where your mouth is’ and putting your architectural beliefs out in the public realm, as well as putting yourself through the experience your residential clients go through,” he said. Scangas spoke about having a “great” first client lined up before stepping out on his own—and how after giving his notice, the project immediately fell through. Thankfully, Scangas had persevered.
The partners at Vermont Integrated Architecture said they realized that clients are perhaps the most valuable marketing tool for future clients. “Word of mouth goes a long way,” agreed Kredell. However, as would be the case for any new business type, Nelson said, “The clients want to know you’re going to make it past the embryonic stage!”
All in all, the AIAVT panel discussion about starting an architecture business was a great success. All of the architects on the panel agreed that even after facing the challenges of going out on their own, they wished they had done so sooner. This positive vibe left the audience excited and enthusiastic for the future.
Thanks to the Gold Sponsor of the panel discussion, Poole Professional LTD, and the exhibitors Efficiency Vermont, Engineering Ventures, Tree Ridge Enterprise, Inc.; and Windows & Doors By Brownell.
from the PRESIDENT
ChicAIAGo 2014
I am just returning from four days in Chicago where I attended AIA Convention 2014. As this year's AIAVT President, I was sent to National’s annual convention as Vermont’s delegate charged with voting on official AIA business. At the same time, I had the opportunity to meet colleagues, go on architectural tours, attend educational seminars, and browse the Expo floor. My attendance at the convention was most definitely a perk of the presidency!
AIA’s annual convention is intended to reinvigorate the architect professional and to my mind it succeeds in this mission. We were reminded of our profession’s purpose. In fact, this year's convention theme was "Design with Purpose." I heard many times during the convention that we, as architects, can save the world. And by the end of the convention, I actually started to believe this was true.
There were so many great aspects of this event—too many to mention them all—so here’s my Top Five List to share with you from “ChicAIAGo 2014.”
1. Go! Where else can you mingle with colleagues, go on architect-led tours showcasing the best a city has to offer, and learn about hundreds of new products? In other words, how can the 20,000 architects that choose to attend be wrong?
2. Inspiring Keynote Addresses. (Yes, there is more than one.) We were treated to a series of keynote speakers ranging from designers and artists to developers and politicians. The first day's keynote, Raum Emmanual, addressed creating livable cities. He told us that Chicago is at the epicenter of rethinking beautiful, livable, sustainable cities. Based on what I saw during my days in Chicago, I agree with him. The second day's keynote focused on "resiliency," a topic you’ll definitely hear more about from the architectural community in the coming months and years. If you are interested in listening to or reading reporter’s summaries of this year's keynote addresses and other sessions (some for LU credit), visit:
Resilience: https://www.facebook.com/AIANational
Summary, resilience: http://www.aia.org/practicing/AIAB104191
Summary, Emanuel’s http://www.aia.org/practicing/AIAB104187
Earn LUs: http://aia.bob.tv/
3. Lively Social Events. I attended a social hosted by the Boston Society of Architects, where I talked with an architect who worked on aquariums and children's museums around the world. I also attended the aptly named "Party" Friday night, hosted by the local chapter, AIA Chicago, and held in the magnificent Art Institute of Chicago’s Modern Wing, designed by Renzo Piano. Not only did I enjoy good food and drink, but I was also able to explore the museum galleries.
4. Exploration on Your Own. Chicago has a bike-share program similar to those in Washington, D.C., New York City and Montreal. For $7, a person can pick up a bike on almost any street corner and return it to a different street corner throughout the city. I hopped on a bike Friday evening and rode along Lake Michigan from the south loop to north of Lincoln Park. I stopped at a bustling beach, biked past the Lincoln Park Zoo, saw city dwellers practicing their swings at a driving range in the park, and passed hundreds, maybe thousands of runners, bikers, swimmers and strollers enjoying a summer evening along Lakeshore Drive. All this with the backdrop of a beautiful city skyline featuring buildings by Louis Sullivan, Mies van der Rohe, Kohn Pederson Fox, and Jeanne Gang.
5. Go! Yes, this was also my #1, but I don't think I can overemphasize the importance of this convention. Vermont has the Better Buildings by Design Conference and now we have ACX, AIAVT and CSI-VT’s architecture and construction expo. Both of these conferences offer great educational opportunities with a local twist. However, AIA Convention rises above these local events in two critical ways: 1) It is For Architects by Architects and 2) it is located in great cities around the country—San Francisco, New Orleans, San Antonio, New York, and the list goes on. And so, while you can achieve all your learning units through local venues, the national convention offers much beyond LU's. Even based on sheer size, it's impossible to compare this event with local events.
Thank you for having me as your president and allowing me to attend this amazing event. I hope to see you all next year at AIA Atlanta 2015.
Sincerely,
Maura Wygmans, AIA
AIAVT’s Visually Stunning Archistream is “Open for Business”
On June 6, the Archistream, a project of AIAVT and Norwich University, was “launched” in Burlington—first to the media in front of the ECHO Lake Aquarium and Science Center and later to attendees of the ACX 2014 Architecture and Construction Expo cocktail reception. The mobile architectural resource center and gallery is now stationed at ECHO as part of the Center’s exhibit on building and design, "KEVA Planks: The Fusion of Art and Science,” through Labor Day. Afterwards, the vehicle will begin its travels.
The Archistream project has garnered much media attention for AIAVT—increasing awareness for the Chapter, its members, and its endeavors—just as had been hoped when the idea was borne at last year’s Board of Directors’ retreat. Stories have appeared in the state’s major weekly, Seven Days; The Northfield News and in The Bridge. WPTZ’s Tom Messner recently interviewed AIAVT members Diantha Korzun of TruexCullins and Tolya Stonorov of Stonorov Workshop during a live broadcast from ECHO. AIA National featured the project on the aia.org home page.
AIAVT is very grateful to the generous underwriters of the Archistream initiative whose support will help make its travels possible: Tree Ridge Enterprise Inc.; Marvin Windows & Doors, Efficiency Vermont, and Engineering Ventures. Special thanks is extended to Tree Ridge for also transporting the Archistream from Montpelier (where it received its exterior paint application) to Burlington for the launch. AIAVT also thanks project sponsor Fead Construction Law.
Members are encouraged to visit the KEVA Planks exhibit this summer and get a look at their Archistream, which encourages curiosity and creativity around the science and materials used in building and architecture first-hand. Once on the road, the Archistream will provide an attractive and attention-getting “stage” for hosting a talk, town planning meeting, charrette, “show and tell,” or other activity for promoting architecture and the value architects bring to communities.
Current programming includes three exhibits. One, by White River Junction AIA member and former president Daniel Johnson, showcases the Finnish modern architect Alvar Aalto's native works. A second documents the 3,000 hours that went into the making of the Archistream by 10 Norwich University students in Assistant Professor of Architecture Tolya Stonorov's spring semester design-build studio. A third exhibit digitally showcases all of the AIAVT 2013 Design Awards entries. Members interested in taking the novel opportunity to steward the Archistream in their community may contact Diane Gayer (vtdesign@sover.net) or check the AIAVT website, Outreach, Archistream tab, where a sign-up sheet will soon be posted.
Opportunities for sponsorship of the Airstream are available both in exchange for towing it this fall or in 2015 and for outright cash at levels beginning at $250. The Archistream is slated to travel to various locales throughout Vermont and to ABX Boston in November. Tens of thousands of individuals will see the trailer on the road and at various stops including, ECHO, Art Hop in Burlington, Rivendell School in White River Junction, Art Walk in Montpelier, Net Zero in Montpelier, River Arts in Morrisville, and an energy efficiency event in Richmond—and will in turn see sponsors’ logos and literature. For details on sponsorship opportunities, contact Richard Deane or Tyler Scott.
Alex Wilson-Recommended Maclay Book, The New Net Zero, Now Available
Maclay Architects and founder Bill Maclay are thrilled to announce the release of their book The New Net Zero, now available from Chelsea Green Publishing. The New Net Zero charts the path for exploring green design's new frontier: net zero energy structures that produce as much energy as they consume, using only renewable energy sources.
Making the case for a net zero future, the book explains net zero building metrics, integrated design practices, and renewable energy options; provides practical construction details; and shares Maclay’s lessons learned on building successful teams for net zero construction projects. Designers and builders will find a wealth of state-of-the-art information on such considerations as:
air, water, and vapor barriers
embodied energy
residential and commercial net zero standards
monitoring and commissioning
insulation options
materials; and
costs.
The comprehensive overview is accompanied by case studies of institutional buildings, commercial projects, and residences. Both new construction and renovation projects, including historic buildings, are covered in detail.
The New Net Zero is geared toward professionals exploring net zero design, but also suitable for nonprofessionals in communities, cities and regions seeking ideas, examples, and strategies on net zero options that are beautiful and renewably powered. Reader will come to understand why and how to create a net zero future that offers the highest quality of life and inspiration while being ecologically-minded and financially prudent.
Maclay has been a lecturer and educator at colleges, universities, and conferences focused on environmental design. A past president of AIAVT, he and his firm have long been involved in research on all aspects of environmental design—including sustainable design, indoor air quality, building science, material selection, and related issues.
Alex Wilson, founder of BuildingGreen, Inc. and president of the Resilient Design Institute, said about the book, “The New Net Zero is a treasure trove of design and construction knowledge gleaned over a 40-year career in creating leading-edge, net-zero-energy and near-net-zero-energy buildings of all types and sizes. Detailed, practical information on design is interspersed with beautifully illustrated case studies of Maclay’s projects. If I could recommend only one book on low-energy, green building today, this would be it."
The New York Times recently featured an interview with Maclay at William Maclay’s Road Map to Get Off the Grid . Locally, a WCAX news story ran a feature about Maclay at http://www.wcax.com/story/25849972/waitsfield-architect-aims-for-sustainable-architecture
The New Net Zero (regularly priced at $90.00, hardcover, 560 pages, full color with photographs and illustrations, ISBN 9781603584487) is offered for a reduced price as of this AIAVT News issue from Amazon and possibly some local bookstores. It’s available at Chelsea Green at: The New Net Zero: Leading-Edge Design and Construction of Homes and Buildings for a Renewable Energy Future.
Making Good Homes…for Birds: My Week at the Vermont Studio Center
By Rolf Kielman, AIA
For seven days this spring, I was at the Vermont Studio Center (VSC) in Johnson with 60 other Vermont artists and writers, all enjoying a combination of calm and stimulation while attempting to create objects of beauty and craft words into poems, novels and essays. We were situated in separate studio spaces, wood and metal shops, clay studios, and writing cubicles arranged along the Gihon River. The week is a gift to all and one that’s been in place for Vermonters for 30 years: VSC offers “Vermont Week” once a year.
It was a fine time that we spent there. The artists and writers were young, old and in between… polished writers and those beginning a personal work or memoir. There were those who had sold their work and those, like me, who still had day jobs. VSC fed us three very good meals daily, served in the old mill renovated at the heart of the Center. The cost for the week was heavily subsidized; we paid but $200 in combination with four hours of dishwashing or some like task. Every evening we gathered after dinner at the meeting house/town theater on Main Street and listened to each other describe/show and/or read our work. There were serious artists and writers, and to hear them read and show their work was entertaining, moving, and inspiring. The poetry, the essays, and the book segments were often emotional and drew me in. The artwork was provocative and beautiful; self-effacement and irony riddled what I saw and and heard. This stay at VSC was one of those cherished experiences that a creative person seeks out and hopes to find.
I went to VSC as an artistic pretender…to make birdhouses. I was given a plain white studio room, about 20” x 14” in size, and more suited to large works of art and sculpture than my diminutive birdhouses. I make bird lanterns and actual birdhouses intended to be hung on outside walls and tree trunks. But, yes, I do pretend a mite … the birds of Vermont would consider my houses a tinge upscale and they no doubt could make do with more basic accommodation, much like many of my residential clients!
The houses I make extend a career-long interest in architectural model making. With precision and craft and often made of wood or cardboard, physical architectural models are rapidly being displaced by computer renderings and virtual tours. Now, though, with some irony, the 3D- printing era seems upon us and I would venture that the physical model will make a comeback, albeit with a different set of tools rather than by actual hand. Not sure how that sits with me.
But this is mere background to what I was doing in Johnson. I began this birdhouse gig several years ago as part of a fundraiser for the King Street Youth Center in Burlington. The architects/designers in our office designed and fabricated birdhouses sold at silent auction. There were apartment birdhouses, church birdhouses, sleek modern birdhouses…a varied and stimulating lot…and they sold like hotcakes in support of a great cause.
So for a week at VSC I built more birdhouses and reflected on the half dozen “houses” that I made for birds in the time there. Beyond the craft and exactitude brought to this, I also realized that it’s a fresh metaphor for the making of better places to live for all living things. That sounds grandiose, but that’s what we do, make good homes, make good places to work and learn and this birdhouse business is really just more of that. The birdhouses are most often made of cedar, pre-used cedar in most cases, such as clapboard from an old house or wonderfully aged cedar from a chair that a west wind destroyed. And while there is humor in the different birdhouses, there is also a very serious vein that has to do with quality, craftsmanship and the continuing need for good places to live and gather together—whether for birds or humans, the idea and the need is the same.
From the photos, I hope you get an idea of what I was up to…in the future I may go over to the Audubon Center in Huntington and learn a little more about what the birds really need. Let me know what you think now that you’re fully aware of my leanings.
Rolf Kielman is an architect at TruexCullins in Burlington.
Calendar
There are currently no posts in this list.
Rapid Prototyping & Fab Labs: What Can They Mean for Architects?
By Andrew Chardain, Assoc. AIA
The 2014 AIAVT/CSI-VT ACX Design and Construction Expo featured two complementary sessions dedicated to the topic of digital fabrication. The first, “Trends in Rapid Prototyping Tools & Fab Labs: What Do They Mean for the Architecture, Engineering & Construction Industries?” was offered in seminar format and the second session was a tour of the University of Vermont’s Fabrication Laboratory, or Fab Lab. Both sessions were led by UVM faculty member and Vermont Makers organization founder Jenn Karson.
The sessions facilitated a conversation of how digital fabrication and rapid prototyping are relevant to our local design and construction industries and how trends in rapid prototyping relate to design and construction today and for the future. The morning seminar focused on the rise of makerspaces (a.k.a. hacklab, fablab or creative space) and how these have become integrated into the education and commercial realms, opening new opportunities for research, experimentation, and the movement of ideas into reality, supporting the perspective that machines can be an integral tool in the iterative design process. The visit to the UVM Fab Lab allowed attendees to experience first-hand an incubator space where state-of-the-art tools provide opportunities for testing innovative theories and products. The equipment array at the UVM Fab Lab included 3-D printers, 3-D scanners, laser cutters, and full machine and wood shops.
Through these sessions, attendees gained an understanding of the history of makerspaces and how they are being used. Karson also described Generator—Burlington’s new makerspace—a combination of artist studio, classroom, and business incubator located in the Memorial Auditorium Annex. Open to the public, Generator offers individuals and businesses access to a variety of fabrication equipment, resources, and knowledge. The space allows for exposure to new tools, education, and experience, offering a more critical understanding of how and why makerspaces can benefit the design and construction of buildings, systems, and everyday objects.
Interesting discussions followed each session. The role of machines and their applicability to the work of designers was called into question. The ability of machines to quickly and efficiently test ideas without the overutilization of resources to the dependence on machines and software that could lead the profession in the wrong direction was discussed. The capabilities of machinery beyond the production of models and objects to the design of systems that could help collect data and develop more rigorous standards for how designers approach design was acknowledged. Ultimately, attendees focused on how machine and human approaches should be used together—to return customization and personalization into machine-aided work and allow for a seamless workflow between the two.
The work of architect and designer Neri Oxman and her explorations into the relationship between the built and natural environments—by transforming design and construction through the use of digital design and fabrication technologies—was discussed. Oxman’s process emphasizes the power of iterative design by promoting discovery, interpretation, ideation, experimentation and evolution—themes that closely linked to the ACX 2014 conference keynote address by Douglas Gauthier, AIA.
As one attendee put it at the end of the seminar, “The real opportunity afforded to us by the rise of digital fabrication and rapid prototyping are the near infinite possibilities that lay before us.” The comment seemed fitting regarding a topic that had generated excitement, yet controversy. Users of fabrication tools should consciously choose parameters for how they will use them—to ensure they are used creatively, sustainably, and responsibly.
Andrew Chardain is a designer at TruexCullins Architecture.
new MEMBERS
Architects
Megan Nedzinski, AIA, LEED AP, Certified Passive House Consultant, joined Maclay Architects as a senior project manager in January 2014. Her area of focus and interest is on high performance buildings with special attention to building science, the balance of capital and operating costs, and creating enduring and endearing design solutions for commercial and institutional projects. Prior to relocating to Vermont last summer, she managed her own small design firm where she focused on elevating the mission of sustainable design and architecture in West Virginia’s coal-based economy. During that time, she also served on the faculty at West Virginia University, where she taught courses focused in sustainable construction and forest resource conservation. Additionally, Nedzinski has worked as a project manager, architect and designer on award-winning projects for internationally known firms in a variety of locales across the country.
Tolya Stonorov, Assoc. AIA, is a principal at Stonorov Workshop, a design and building collaborative established in 2006, and an assistant professor of architecture at Norwich University. Her work uses sustainable materials and methods in honest and simple expressions and operates under the core tenet that good design can incite and contribute to social betterment. Fundamental to the work is the belief that making and designing are intrinsic to each other: knowledge of one strengthens and informs the expression of the other. Stonorov received a Master of Architecture from the University of California, Berkeley, where she was awarded the Chester Miller traveling fellowship, the Howard Friedman Thesis prize, and multiple grants. Stonorov’s professional and academic work has been published nationally and locally in Dwell Magazine and the Herman Miller Modern Architecture Design Blog.
Associates
David Koschak, Assoc. AIA, recently joined gbA in Montpelier. Originally from Northeastern Pennsylvania, David received an English degree from Wilkes University before pursuing a Master’s degree in Architecture from the University of Oregon. His primary interest in architecture has been to help create healthy, beautiful buildings which add life to the communities they serve. He has experience working on a variety of projects including small scale historic residential remodels to large scale academic buildings. David is happy to live in northern Vermont where he can experience a great balance of both rural and city life.
latest ACHIEVEMENTS
Alan Lindsay Berry, AIA, of Stevens & Associates in Brattleboro, was an invited speaker at the 22nd annual Congress for New Urbanism held on June 4-8 in Buffalo, New York. His presentation, “Creating Public Spaces in Private Projects,” was included with a group of speakers under the topic “Pragmatic Solutions to Common Urban Challenges.” Site planning for the Brooks House project (now under construction in Brattleboro) along with two of his completed mixed use/adaptive reuse projects in Rhode Island, illustrated Berry’s presentation focusing on walkable communities.
Bill Maclay, AIA, of Maclay Architects, spoke in Portland, Oregon at the Living Futures unConference on May 23. The International Living Futures Institute, the parent organization for the Living Building Challenge, hosted the event. Maclay was part of a panel that included Marcus Sheffer of 7Group and Mark Biedron, co-founder of the Gladstone, New Jersey Willow School. Titled “Exploring an Integrated Path to Replicable Net Zero Energy Projects,” the session presented the Willow School as a case study to highlight the integrated design process and provide recommendations for replication on prospective Living Building and net-zero projects. Maclay Architects was the net-zero envelope architect for Willow’s new Health, Wellness, and Nutrition Center, which is currently under construction and on track to become a Living Building.
Tolya Syril Stonorov, Assoc. AIA, has accomplished a great deal in recent months. She presented a tiny TED talk, “Making: Between Digital and the Hand,” at the 30th National Conference on the Beginning Design Student, held in April at the Illinois Institute of Technology; received a Time Release Award from Norwich University, where she is an assistant professor of architecture; was nominated by Vermont Women in Higher Education for the Peggy R. Williams Emerging Professional Award; and co-organized a show, reception and public discussion of student design work at Local 64, a co-working and gathering space in Montpelier. Recent work by Stonorov’s design/build studio, Stonorov Workshop, was featured in the Northfield News and The Bridge.
Jessica Thyme, AIA, NCARB, LEED BD recently received her NCARB certification. A resident of Montpelier, she has been employed by Gossens Bachman Architects of Montpelier since 2006 and works on a variety of projects throughout Vermont and New Hampshire. Thyme recently completed work on the 58 Barre Street Senior Center and Senior Housing project.
Scholar Award Recipients Announced
AIAVT granted three of its five scheduled awards to students of architecture in the first half of this year. The awards were made possible through the Hanne N. Williams Scholar Fund, which derives support from the AIAVT Guy Teschmacher Memorial Golf Tournament.
In April, Mario Quagliani, a student at Norwich University, the state’s only accredited school of architecture, was chosen as the winner of Norwich’s “Best in Show” senior-thesis competition. He received $500.
In May, two academic awards of $500 each were given to students in the Architectural and Building Engineering Technology Program at Vermont Technical College (VTC). The Ruth Freeman Award, given in memory of Vermont’s first female architect and president of AIAVT, was given to the student in the first architectural design studio class who showed the greatest promise: Rebecca Robinson. The second VTC award, given in memory of Robert Brady, a former AIAVT member and professor of architecture at VTC, was bestowed upon the sophomore who showed the greatest all-around academic achievement in the first three semesters of the standard curriculum: Courtney Hart.
AFFILIATE News
NEW MEMBERS
Creative Office Pavilion is one of the nation’s leading Herman Miller dealers and represents lines from hundreds of other respected manufacturers in the furniture, flooring, and interior construction industries. With over 3,000 active customers and over 230 employees, the company is a team of high-level work consultants whose focus is on the client through every step of the process. Contact: Derek MacDonald, dmacdonald@cop-inc.com, 802-660-7000, x26, www.creativeofficepavilion.com.
GRAPHISOFT® ignited the BIM revolution in 1984 with ArchiCAD®, the industry-first BIM software for architects. GRAPHISOFT continues to lead the industry with innovative solutions such as its revolutionary BIM Server™, the world’s first real-time BIM collaboration environment, EcoDesigner™, the world’s first fully BIM-integrated “GREEN” design solution and BIMx®, the world’s leading mobile app for BIM visualization. Contact: Kevin Mousseau, kmousseau@ graphisoft.com, 617-938-7762.
NAPLIA offers architects, engineers, surveyors, and others in the building industry professional liability policies from top-rated carriers. The company provides specific programs to not only protect, but enhance the quality of firms and secure the best coverage at the best premiums. Contact: Michele Beath, micheleb@ naplia.com, 508-656-1345, www.naplia.com.
YARO Windows + Doors is a premium supplier of custom-engineered energy-efficient building envelopes in aluminum, wood and PVCU. YARO provides windows, doors, curtain wall, skylights, solar shading, and architectural glazing to building professionals throughout North America. Clients receive comprehensive support from conceptual design to post-installation calibration with the aim of finding the best possible value through custom-designed, budget-tailored solutions. Contact: Tomas Kocis, 617-671-8905, www.yarowindows.com.
New Incentives Available to Building Professionals from Efficiency Vermont
$500 New Partner Bonus for New Construction Home Builders
Efficiency Vermont is offering a bonus to newly-enrolled residential new construction partners—defined as builders, developers, and architects participating for the first time. Eligible participants can receive a one-time $500 incentive bonus upon successful project completion.
To be eligible:
- Enrollee must be a first-time participant and be verified as the primary builder, architect, or developer.
- Project must meet Efficiency Vermont’s residential new construction eligibility requirements.
- Project must enroll between April 14 – September 30, 2014
Efficiency Vermont works with building professionals to help them design, construct, test, certify, and market energy-efficient new homes in Vermont. As a residential new construction partner, participants can take advantage of no-cost technical assistance, training opportunities, and other financial incentives offered by Efficiency Vermont.
Increased Incentives for Energy Code Plus
Effective April 14, 2014, all successfully completed Energy Code Plus residential new construction projects will receive an increased incentive from Efficiency Vermont. The current incentive of $40 per Home Energy Rating Score (HERS) Index point will increase to $75 per HERS point with a maximum HERS Index incentive of $1,500 per project. Qualifying projects will continue to receive the $200 High Performance Appliance Bonus.
For more information about both of these programs, including details regarding incentive levels, enrollment, and program requirements, call 800-893-1997 or visit www.efficiencyvermont.com/RNCPartners
Announcements
SENIW JOINS DEW CONSTRUCTION
D.E.W. Construction Corp. has hired Beth Davis Seniw as a newly appointed project manager. Seniw will be responsible for managing construction projects from preconstruction through closeout, including projects for Adirondack Medical Center in Saranac Lake, New York and Cheshire Medical Center in Keene, New Hampshire.
Seniw brings 10 years of construction experience to her new position, having most recently served as a project manager on several projects for Harvard Business School for CSL Consulting in Massachusetts. Prior to her work at Harvard, Seniw worked on healthcare and life science projects with William A. Berry, a division of Suffolk Construction in Boston.
AIAVT News is published by AIA Vermont, a Chapter of the American Institute of Architects.
Opinions are the author’s and not necessarily the views of AIAVT or any other organization.
AIAVT reserves the right to edit articles for available space and determine appropriate content prior to inclusion. Submissions must be received by the 15th of the month prior to publication.
For advertising rate and specifications, see our Media Kit.
Please send articles, notices, letters, and graphic submissions to the editor:
Carol Miklos, Executive Director, AIA Vermont
88 Blackbird Lane
Charlotte, Vermont 05445
802-425-6162
