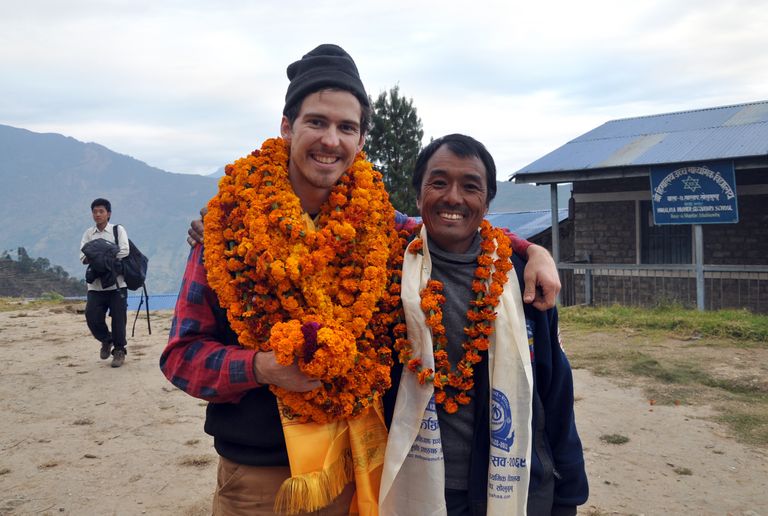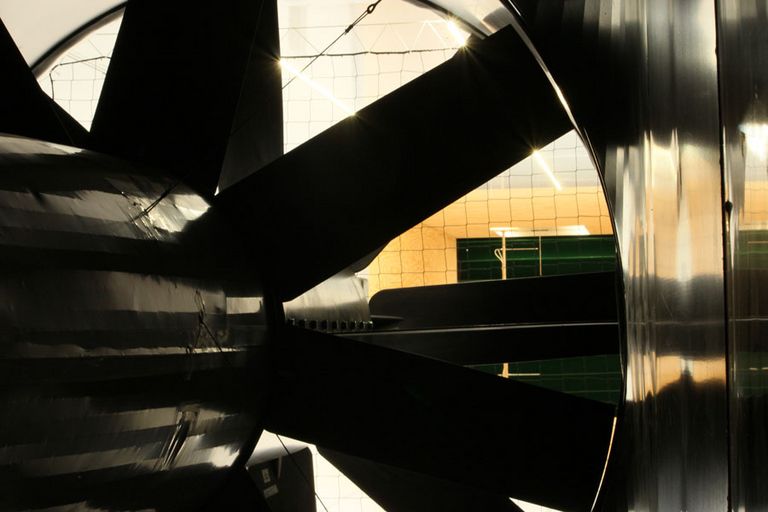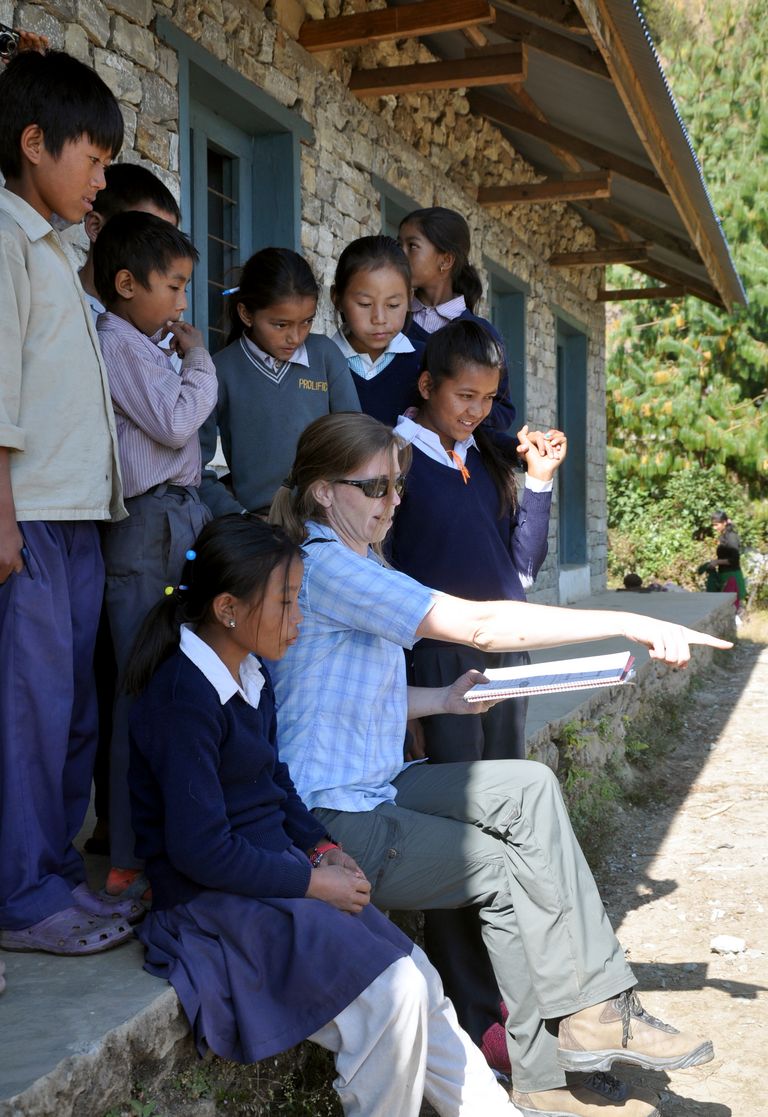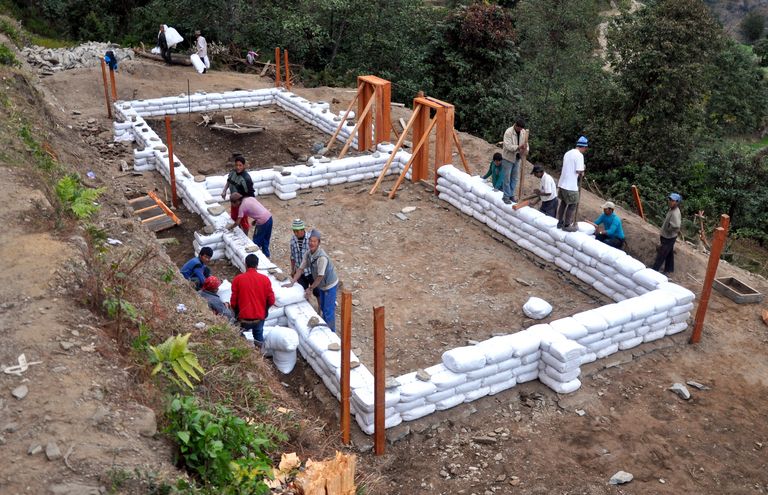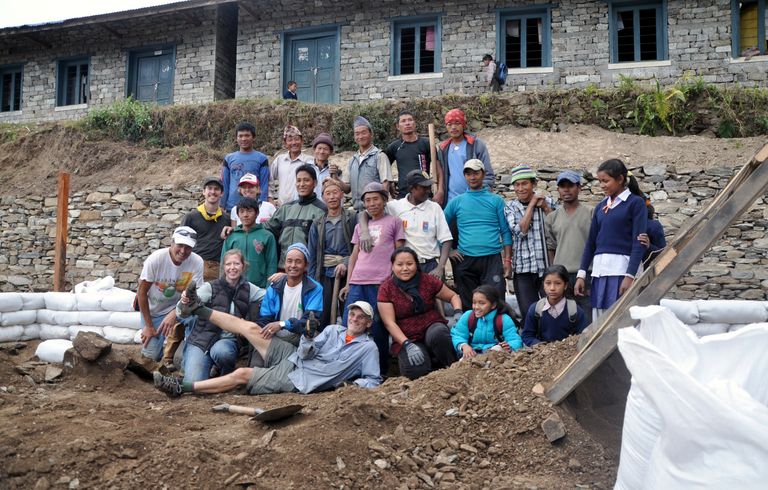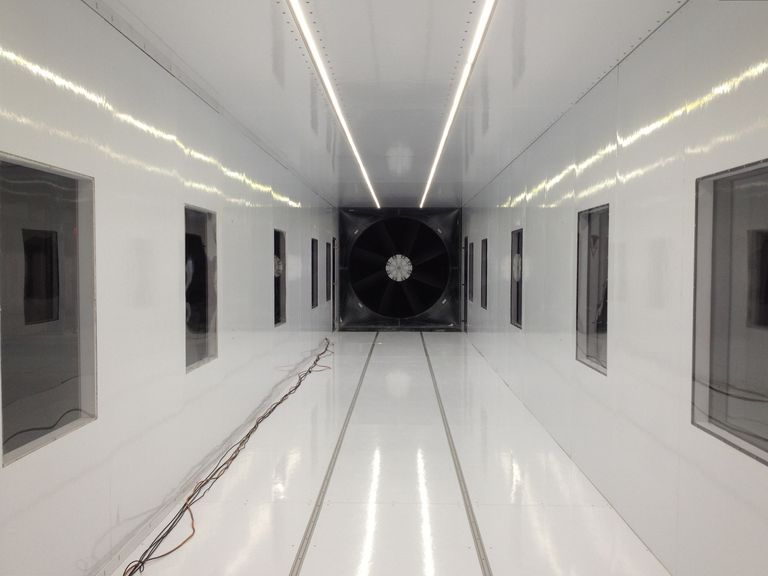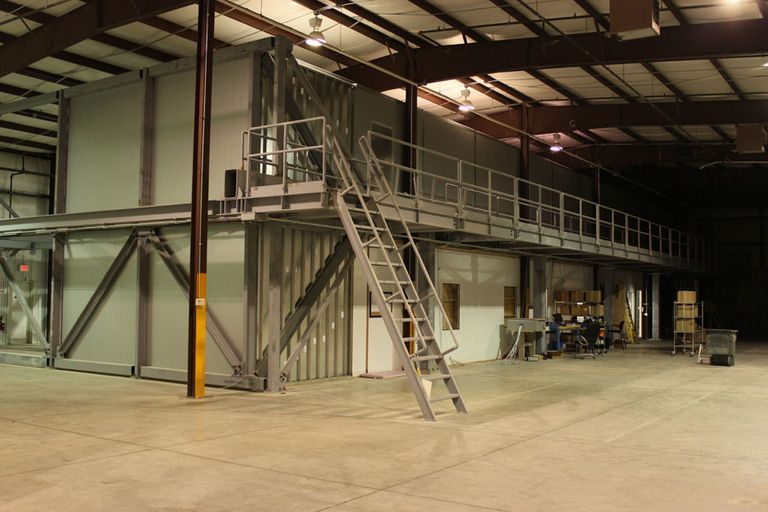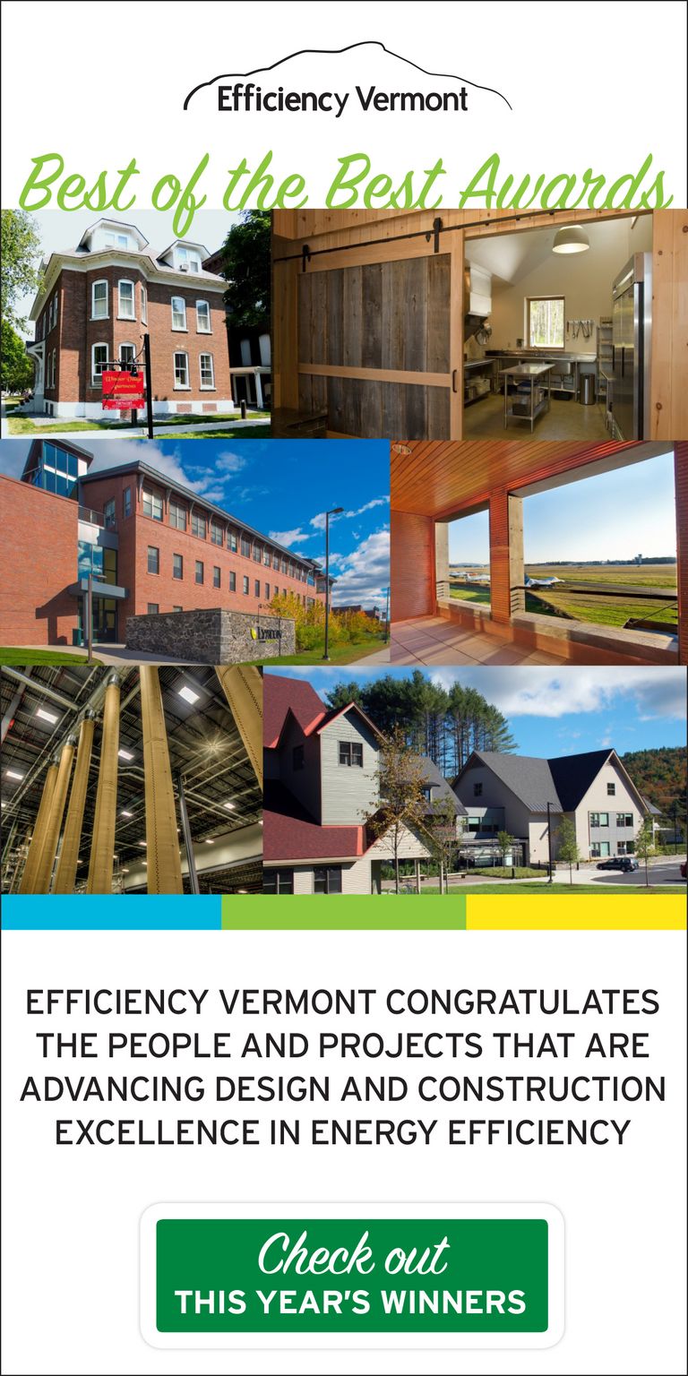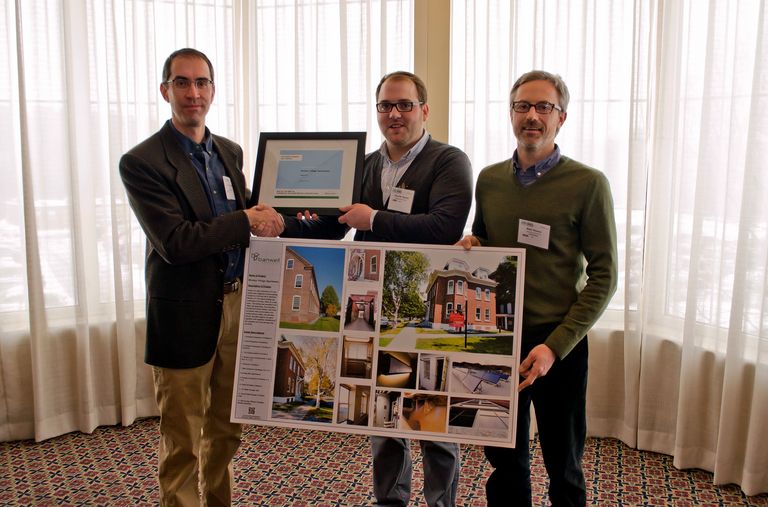3.14 AIAVT News
How My Volunteering Experience in Nepal Became Life-Changing
It's bitterly cold today in Vermont and I'm wrapped in a beautiful throw blanket, hand knit from Nepali yak wool. Its bright colors remind me of spring's vibrancy, while connecting me to a place whose unbelievable scenery can be rivaled only by the beauty of its people. More...
Designing Today’s Optimum Commercial Kitchen
Basically, a commercial kitchen—whether it is located in a school, restaurant, or hospital—is a manufacturing facility. Thus, like any manufacturing operation, product flow is critical. More...
How Wind Engineering Can Bring Benefits to Architecture Projects
Nearly 30 AIAVT members met at SOH Wind Engineering on January 30 for a presentation and tour of the company’s facility in Williston. The program, titled “Wind Engineering and Wind Tunnel Testing of Structures,” was led by civil engineer and company owner Svend Ole Hansen, Ph.D. More...
How My Volunteering Experience in Nepal Became Life-Changing
By Andrew Chardain, Assoc. AIA
Editor’s Note: Our June issue of AIAVT News included a story by Sparky Millikin, the former managing principal of TruexCullins Architecture, about his fundraising-related trip to support Edge of Seven and the construction of primary schools in rural Nepal. In that story, Millikin invited others to join him on his return trip in October 2013. Andrew Chardain, Assoc. AIA, and Diantha Korzun, AIA, both of TruexCullins, took Millikin up on the offer. Here is Chardain’s story about his experience.
It's bitterly cold today in Vermont and I'm wrapped in a beautiful throw blanket, hand knit from Nepali yak wool. Its bright colors remind me of spring's vibrancy, while connecting me to a place whose unbelievable scenery can be rivaled only by the beauty of its people. This keepsake is one of many reminders of my recent journey to Nepal, where an experience I began as simply an aspiring volunteer ultimately became life-altering.
The common mantra “learn by doing” has always been at the root of my personal and professional endeavors. When not practicing this life methodology, I begin to feel an uncomfortable shift in balance stirring in me: there’s a longing for deep exploration and inquiry brewing. To me, there is a beauty that lies in the balance between the known and the unknown, the planned and the unintended, the excitement and the mystery. It is this ability to thoughtfully craft my own adventures combined with the inability to control my own fate that energizes me. This is precisely what my trip to Nepal came to be: the perfect blend of responsible planning, collaborative execution, and unimaginably rewarding outcomes.
In the past few years since moving home to Vermont, I have found a comfortable harmony in my personal life, relationship with my community, and a job that I love. My appreciation for that harmony plays a large part in my travels; it has enabled me to step outside my normal comfort zone and embrace new opportunities to see the world through a variety of lenses.
I went to Nepal to help a rural community construct a small educational building that would afford local children the ability to go to school. This was an extremely important opportunity for me, as this would catapult me into a new place and culture outside of my own, offering a time for reflection, engagement, and discovery. Professionally, my apprenticeship at TruexCullins has guided me towards licensure, prepared me with the tools for success, and afforded me this chance to get out and get my hands dirty.
To me, opportunities to volunteer locally allow us to get involved in our community, meet our neighbors, form new relationships, and participate in positive growth. On the other hand, opportunities to volunteer globally allow us to share our efforts with new communities, while facing unforeseen challenges that require us to open ourselves in ways that are perhaps unfamiliar and uncomfortable compared to our everyday lives. With no previous experience volunteering abroad, I had questions on my mind: will our efforts be well received? Will they truly make a difference to the local community? Are our plans well intentioned and responsive to what the community needs as opposed to what we think is the right course of action? How will this experience affect me personally?
Our group’s arrival in rural Nepal was preceded by a quick stay in Kathmandu. This enabled us to experience the stark contrast between a city undergoing a rapid process of modernization and elsewhere a country largely dependent on the cultivation of land, access to natural resources, and close relationships with neighbors.
Following a helicopter ride into the mountains, our two-day trek to the village of Basa completely altered our sense of time and pace of life. We had left the sounds of the city behind and come to a place with no beepers, no trucks, and no chaos. Unbelievably, we were moving at a human pace, our awareness piqued by the crispness of the mountain air and the smiles of passing travelers with whom we shared a common, "Namaste".
Upon our descent into Basa, we were greeted by students, faculty, and others with a welcoming celebration so grand it was more like a full-blown festival. The sounds of beating drums and clapping hands got everyone in “the groove:” a parade had formed and we joined in—following the lead of our new, beautifully adorned friends. I could already feel the adventure pulling me in, opening me up. I ran with it, embracing the positive energy that could propel me into every new opportunity.
With shovels in hand and necks shrouded with celebratory marigold leis, we began work that same afternoon, digging the trenches that would fortify the new classroom foundations. Immediately, curious students flocked to the site in between classes to catch the buzz, teachers leant a hand in the labor, and workers quickly embraced our enthusiasm to help wherever needed.
Over the course of our time there, the project foreman, Ram, delegated tasks to meet daily on-site needs by challenging us to attempt a new job every day. Hauling rocks from a quarry half a mile away on our backs, check! Carrying sixty pounds of wood on our shoulders one-thousand-vertical-feet-up winding, switchback cliffs, check! Stitching, filling, and stacking earth bags, check! Every newly sore muscle I noted assured me that our efforts were not those of a trifling volunteer group, but of those who had become part of a team working for a common good.
As the days progressed, I became well attuned to the variety of experiences that began weaving their way into our daily routines. I reflected on my pre-travel questions frequently, realizing that our efforts to help our host families around their homes—harvesting millet in the fields, teaching a class to their children, and preparing daily lunch with our guide, Dawa—were positively impacting the community as much as the construction of the new school soon would.
I began to understand that the relationships I was making were at the core of why I had wanted to embark on this adventure, to dig into how and why the need for this new school had come to fruition. For the first time, I had come to see my outlook on local and global outreach as inseparable. In fact, my personal values and the relationships I had forged back home served as the tools for connecting me with the new cause that had led me on this journey. Likewise, the responses we received that our efforts were well intentioned reassured me not only of our lasting service to this community, but that we would all depart there inspired to return home and share what they had taught us with our own communities.
Our departure from the village was full of joy and tears as we said our goodbyes, and even though our homes were thousands of miles apart, we were all neighbors that hoped we'd laugh and collaborate together again one day. During our long trek out, I revisited this "learn by doing" mantra that had taken on a new and special meaning for me, and I knew that this adventure would propel the next sooner rather than later. When and where to then? Whether home or abroad, my intuition tells me it's not far off, while my experience tells me to “Quit over-thinking it, get out there, and get to it!”
To read about more technical aspects of the construction that took place on this trip to Nepal, visit: http://truexcullins.com/report-from-nepal-part-1-trekking-to-the-mountain-village-of-basa/
Designing Today’s Optimum Commercial Kitchen
By Bill Fielding
Basically, a commercial kitchen—whether it is located in a school, restaurant, or hospital—is a manufacturing facility. Thus, like any manufacturing operation, product flow is critical. In the case of commercial kitchens, the flow must be smooth from receiving raw materials to delivery of the ready-to-be-consumed food.
Typically, a commercial kitchen’s front door is the rear door (or receiving entrance) of the building. Unlike most manufacturing facilities, commercial kitchens are places where perishable, raw goods are being immediately manufactured into finished products. To be favorably received, products must meet the basic qualities of taste, texture, appearance and consistency.
Thus, the fundamentals of optimal commercial kitchen design involve a whole host of considerations. Design best begins with consideration of the receiving area in relation to the food storage facilities. How will storage relate to the preparation area? The preparation area, ideally, should flow to the cooking area and the cooking area to the serving area and utensil-washing areas. The flow from the serving area should ideally go to both the dining and dish/tray cleaning areas. Each of these functions requires its own primary space; each space, at the same time, ideally permits a complementary, smooth flow to the next functional space.
Receiving Area Specifics
In the best kitchen designs, the receiving area door must not only accommodate whatever products and services will need to pass through them, but also deter snow and ice collection. Hinges are best placed on the windward side. Typically, internal and external security needs to be considered: it is wise to include a door with a small security window. Situating the receiving and storage areas so that they are visible from the kitchen office/ordering area is advisable. It’s also a plus to create an area where incoming product can be dropped down for check-in and where scales, box cutters, etc. can be neatly stored.
Storage Area Specifics
The basic requirements for the storage area of a commercial kitchen include refrigerator bulk, freezer bulk, dry goods, and cleaning supplies areas. Unfortunately, prefabricated walk-in coolers and freezers, regardless of brand, are inexpensively produced in order for manufacturers to remain price competitive. These storage “rooms” possess weak floors and their galvanized coats wear off and then rust and sag. The units’ door partitions lack structural frames and offer little endurance. An architect designing a commercial kitchen will want this knowledge going into a project so that proper specifications are made to counter such deficiencies.
Preparation & Cooking Area Trends
With consumers’ heightening awareness of the benefits of farm fresh foods as compared with the negative aspects of processed foods, commercial kitchen design will need to change to meet new consumer demands. The preparation of fresh foods creates a need for increased food preparation and equipment space and perhaps a need for more employees to maneuver around the kitchen. Many commercial kitchens, especially those in schools, are currently poorly equipped to meet these changing food needs, but a well designed kitchen can accommodate both space and utilities for future upgrades to be added.
Clean-Up & Equipment
Several trends are evident in the areas of equipment and clean-up; many have to do with interest in energy efficiency and resource preservation. These include:
- Specification of dishwashers that use less water and less electricity and that sanitize; use of smaller pots and thus smaller sinks to reduce water consumption;
- Specification of stoves featuring more efficient burners and electronic ignition (eliminating 24-hour pilot light gas consumption);
- Oven hood systems with treated make-up air—to help maintain comfortable kitchen environments;
- Remote refrigeration systems, which also assist in controlling the environment, both in terms of temperature and noise.
- Heat transfer efficiencies designed into the latest commercial kitchen equipment thus shortening cooking time.
The new efficiencies found in commercial kitchen equipment, coupled with smooth-flowing kitchen designs, can complement buildings’ utility systems. Careful equipment specification by design teams will yield multiple benefits for clients, including short-term utility savings, longer equipment life, less stress on the building and its utility systems, and improved work environments for staff.
Fielding & Associates is an affiliate member of AIAVT. Bill Fielding has 31 years’ experience in designing commercial kitchens, including facilities at Quechee, White River, Bellows Falls, and East Montpelier elementary schools; Winooski High School, and the University of New Hampshire’s Paul College. He has partially designed/consulted on many kitchens as well, including five distinct facilities at Dartmouth College. Prior to becoming a designer, he worked in the food service industry. For more information, contact Bill at billcfielding@myfairpoint.net
How Wind Engineering Can Bring Benefits to Architecture Projects
By Carol Miklos
Nearly 30 AIAVT members met at SOH Wind Engineering on January 30 for a presentation and tour of the company’s facility in Williston. The program, titled “Wind Engineering and Wind Tunnel Testing of Structures,” was led by civil engineer and company owner Svend Ole Hansen, Ph.D., and offered two AIA learning units.
SOH operates two state-of-the-art boundary layer wind tunnels at their Vermont location and also has access to another tunnel at a sister company in Copenhagen, Denmark. Hansen traveled from Denmark to Vermont to join SOH Manager Robert Stewart in hosting the AIAVT group. An author of several publications related to wind engineering, Hansen has 25 years’ experience in the industry.
“We’re a new company. We wanted to offer this program to Vermont architects to let them know that a valuable resource such as ours exists in their state,” said Stewart. “We wished to demonstrate that wind tunnels are not used just for testing car aerodynamics. I think that some architects might have had the impression that wind engineering testing is exotic and not a good fit for their projects.”
Through the course of the program, Hansen and Stewart discussed the multiple benefits that wind engineering services can bring to architecture projects. These include safety, cost-savings, wind environment analyses, and alternative methods to meet the structural code.
The SOH hosts showed the group how wind-engineering testing can quantify and evaluate wind environments to determine, for example, the safest place to build/situate a structure on a site. Such testing can also shed light on how a proposed new building will interact with an existing structure and affect air/wind between the two buildings and, in turn, impact passers-by.
The wind tunnel, Hansen said, can also be used to characterize the wind environment around the structure itself. “This will tell the architect if his or her design is conducive to the various activities that may take place around a proposed project,” Hansen said. “In other words, is the structure sited where activities such as walking, short-term standing, or sitting and having lunch are going to be comfortable for an individual?”
A structure can be wind tunnel tested per ASCE 49-12, “Wind Tunnel Testing for Buildings and Other Structures.” The results are then used per ASCE 7-10 to determine the design loads on a structure. ASCE 7-10 states that the wind tunnel procedure “is considered to produce the most accurate wind pressures of any method in the standard.” These results, Stewart explained, can be used to make safer or more cost effective buildings when compared to using theoretical calculations contained within ASCE 7-10 only.
“It is important for architects to know all the options that can be used to analyze the designs of their projects,” said Stewart. “Many projects don’t need any wind engineering, but some can benefit from it. We’re offering architects another tool that they can use to ensure a positive result for their clients.”
For more information about SOH, contact Robert Stewart.
Calendar
4/9 Cameron Visiting Architect Lecture: Bill Massie, Wednesday, 2014, 7 – 9pm | Johnson Memorial Building 304 | Middlebury College
4/22 Architecture + Design Film Series, BCA Center 135 Church Street, Burlington
5/15 Starting and Running a Successful Small Architecture Practice , BCA Center 135 Church Street, Burlington, Register
Join us for Upcoming AIAVT Programs & Earn LUs
Starting & Running a Successful Small Architecture Practice
The panel discussion titled “Starting & Running a Successful Small Architecture Practice,” which had been cancelled due to a winter storm, is now taking place on May 15, 2014 at the Burlington City Arts Gallery (formerly the Firehouse Gallery). The schedule remains the same: the event begins at 4:45 p.m.
Topics to be covered during the discussion include: reasons for starting your own firm, how to prepare to start a firm, how to attract good clients, how to protect against litigation, and many others.
The panelists are: Gary Corey, AIA, Centerline Architects and Planners; Lauren Davis, AIA, Brown + Davis Design; Tom Mullard, Poole Professional Ltd; Stacey Misenko, Fead Construction Law; Steve Kredell, AIA, McLeod Kredell Architects; Ashar Nelson, AIA, Vermont Integrated Architecture and Laz Scangas, Arnold and Scangas Architects.
Michael Hoffman, AIA, Norwich University is slated to be the moderator.
Enjoy appetizers and cash bar, and earn two AIA LUs. The cost is $15 for members and $20 for nonmembers. The Gold Sponsor for the event is: Poole Professional Ltd and our Exhibitors are: Efficiency Vermont, Engineering Ventures, Tree Ridge Enterprise, Inc., and Windows & Doors by Brownell.
If you missed the opportunity to join us the first time, please consider registering for what is sure to be an interesting discussion at https://startingarchbus.eventbrite.com.
AIAVT/CSI-VT "TECHNOLOGY IN DESIGN & CONSTRUCTION” EXPO
Is it a brave new design world? Where is technology taking us in terms of design? This is the overarching topic to be explored on Friday, June 6, 2014, when AIAVT and CSI-VT team up to offer the state’s premier architecture and construction expo, “Technology in Design and Construction,” at the Hilton Hotel in Burlington.
The full-day expo will bring together architects, specification writers, engineers, landscape architects, contractors, planners, graphic designers, and others to explore how burgeoning advancements in technology are changing the face of design today and for the future. Topics including BIM model sharing, digital fabrication in design and manufacturing, and office design will be addressed in seminar, panel discussion, and building tour formats.
Architects will have the opportunity to earn approximately six AIA LUs. Those interested in exhibiting or sponsoring will gain a competitive edge by enhancing their visibility among Vermont designers and building professionals. Together, AIAVT and CSI-VT represent over 300 such individuals.
For more information, contact Carol Miklos
architecture FIRM NEWS
Banwell Architects received the 2014 Efficiency Vermont Merit Award for Commercial Major Renovation for its gut rehab work on the Windsor Village Apartments in Windsor. The award was announced at the annual Efficiency Vermont Better Buildings by Design conference in Burlington.
Banwell was among 15 entrants vying to be the “Best of the Best” in sustainable design in Commercial Building Design & Construction. The apartment building in Windsor was formerly a prison. Some of the key efficiency features of this historic renovation include: solar hot water array, wood pellet boiler with pellets stored in the old prison cells, high performance envelope, new energy-efficient windows and lights, rain garden, and community garden.
Lawrence General Hospital, a facility serving the Merrimack Valley in New Hampshire, recently received approval from their Board of Trustees to proceed with a multi-year master facility plan developed by MorrisSwitzer~Environments for Health and Halsa Advisors. This strategic investment includes inpatient renovations, a 42,250 square foot surgical building expansion and renovation, and infrastructure upgrades. The project will enhance the hospital’s ability to provide state-of-the-art care to the region through patient centered, forward thinking design.
The new surgical facility will include six new operating rooms, including a swing catheterization laboratory and interventional radiology room. The expansion and renovation will increase the hospitals ability to perform complex surgeries. Each operating room is designed to accommodate the latest technology in imaging and robotics as well as the additional skilled staff required to perform these carefully orchestrated procedures.
The inpatient renovations will create nine single patient rooms with a family area that can comfortably provide for overnight guests, and a new inpatient unit with single and semi-private rooms. These will be designed to improve the physical and mental well being of patients by accommodating family support systems, increasing privacy for patients, updating interior design, and enhancing infection control protections.
AFFILIATE News
NEW MEMBERS
Fielding & Associates is a newly formed commercial food service design-consulting business to serve the needs of architecturally designed facilities in Northern New England. The business offers considerable experience and hands-on, code-compliant design engineering to assist clients in the unique challenges inherent in food service facilities. Contact: Bill Fielding, (802) 295-1156.
High Performance Building Supply (475) provides essential building knowledge and components for low-energy and Passive House buildings. Founded by architects—for builders—the company delivers ecological, airtight, building systems designed to optimize comfort and efficiency. Details about Pro Clima airtight systems, Lunos decentralized heat recovery ventilators, Lamilux thermal bridge free skylights, and Gutex wood fiber board insulation are at foursevenfive.com. Contact: Oliver Klein.
SunCommon is a local, mission-driven solar installer working to repower communities, homes, schools, and businesses, one at a time. The group’s mission is to tear down the barriers that have made renewable energy inaccessible by offering solar to Vermonters at no upfront cost. Suncommon works to make going solar easier and more affordable so that, together, Vermonters can create a healthy environment and safer world. Contact: Anika James, (802) 310-6242.
AIAVT News is published by AIA Vermont, a Chapter of the American Institute of Architects.
Opinions are the author’s and not necessarily the views of AIAVT or any other organization.
AIAVT reserves the right to edit articles for available space and determine appropriate content prior to inclusion. Submissions must be received by the 15th of the month prior to publication.
For advertising rate and specifications, see our Media Kit.
Please send articles, notices, letters, and graphic submissions to the editor:
Carol Miklos, Executive Director, AIA Vermont
88 Blackbird Lane
Charlotte, Vermont 05445
802-425-6162

